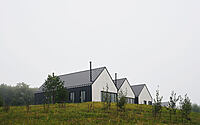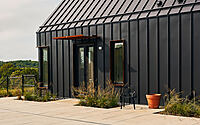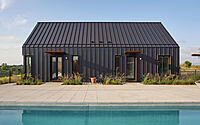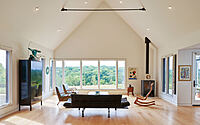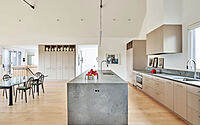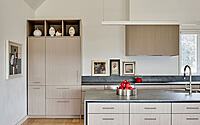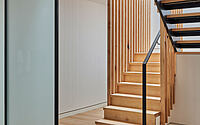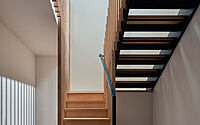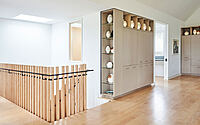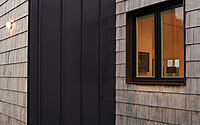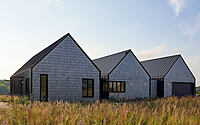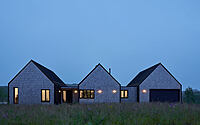Lake Geneva House: A Modern Farmhouse Amidst Elkhorn’s Prairies
Set against the sprawling prairies of Elkhorn, Wisconsin, the Lake Geneva House is Collective Office‘s masterful reimagining of a modern farmhouse. Designed in 2019, this architectural gem perfectly captures the essence of contemporary living while maintaining an intimate connection with nature.









About Lake Geneva House
Turning Dreams into Reality
We’ve crafted a modern farmhouse that blends smoothly with the vast prairie landscape. Here, the inviting natural light and spacious ceilings inside echo the beauty outside.
Our clients bought 19 acres (about 7.69 hectares) in Southern Wisconsin, dreaming of a home surrounded by the native prairie they revived. They wanted a single-story house that would fit into, not overshadow, this natural setting. Inspired by this vision, we designed a modern farmhouse that celebrates outdoor living.
Merging Home with Nature
The home features three large, vaulted sections, each settled gently in the prairie. These areas are hidden from busy roads by trees and crops. Each section offers a main living space, with roofs that remind us of classic farmhouses.
We placed these sections to give stunning prairie views. This setup also offers privacy and protection from the hot summer sun. Inside, the high roofs make the rooms feel big and open. We chose simple, long-lasting materials that reflect local styles. Bright maple floors meet clean white walls, and special oak touches highlight the views and artwork. Outside, black metal covers the roof and sides, and wood shingles will change to a silver color over time. Window frames and other details will also change, helping the home feel even more a part of the prairie.
Spaces Built for Living
A big kitchen island sits in the middle, dividing the space without closing it off. Nearby, a porch lets the outside in all year round, acting as a buffer from neighboring properties. There’s also a strong maple railing on the stairs, supported by sleek steel. Above the stairs, a skylight lets in lots of light, brightening the home, with a pretty courtyard on one side. Nature comes close to the house everywhere you look, from the plants right up to the pool near the bedroom.
Modern Meets Classic
Wrapping up, we’ve given the classic farmhouse a fresh twist, making it perfect for today’s families. This home proves that nature’s touch makes everything better.
Photography courtesy of Collective Office
Visit Collective Office
- by Matt Watts