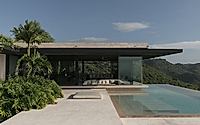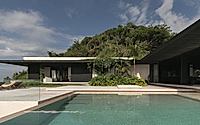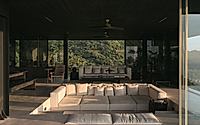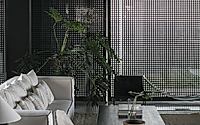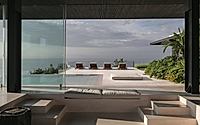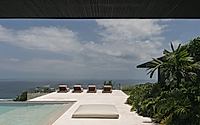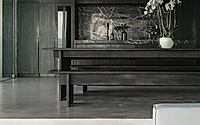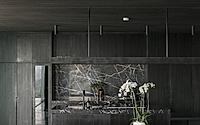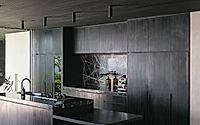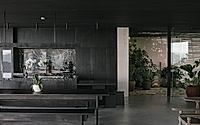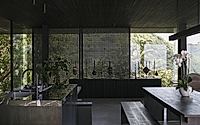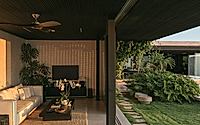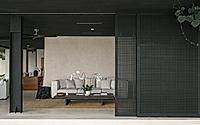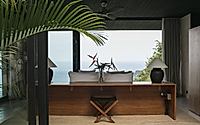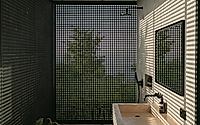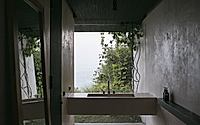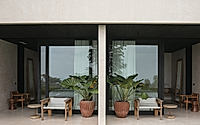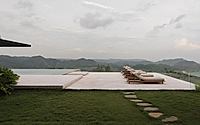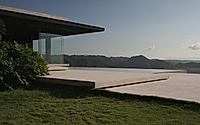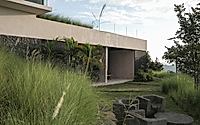Villa V: A Sustainable Oasis on the Hills of Lombok
Located in the lush landscapes of Indonesia, the Villa V by Atelier Alejandro Borrego is a stunning house that seamlessly blends modern design with the natural surroundings. Designed in 2023, this residential project is a testament to the interplay between architectural spaces, creating a light and fluid roof supported by a metallic canopy that protects against the region’s heavy rain and sun.
The V house’s open design maximizes views from all parts of the structure, complemented by the contrast of dark Ulin wood, sand-colored cement floors, and simple straight lines, resulting in a serene and peaceful atmosphere.

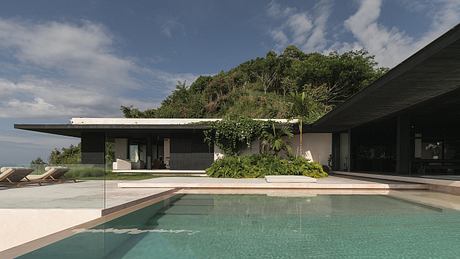
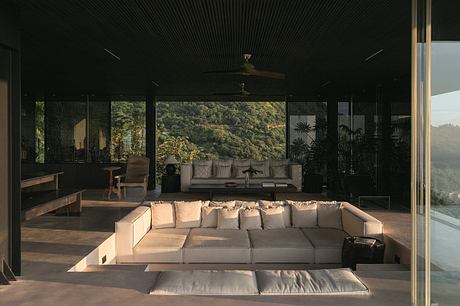
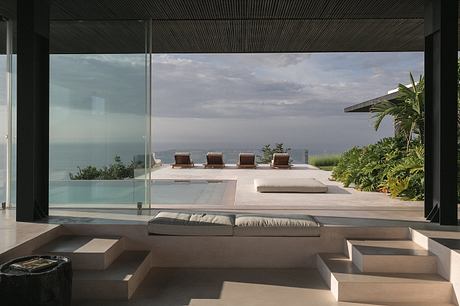
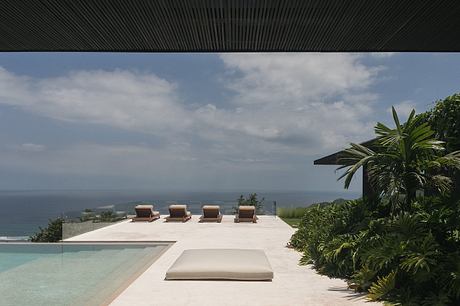
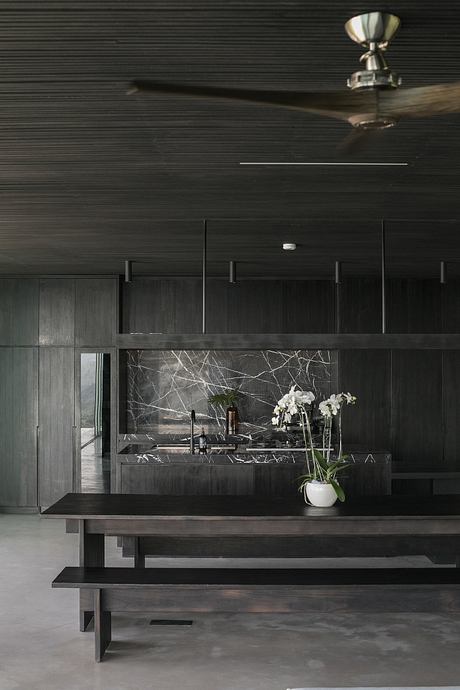
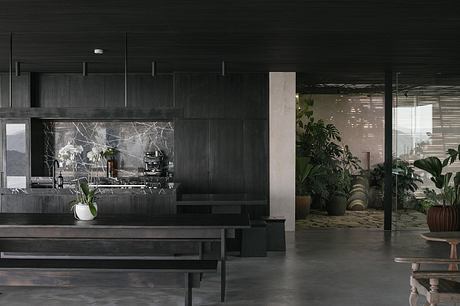
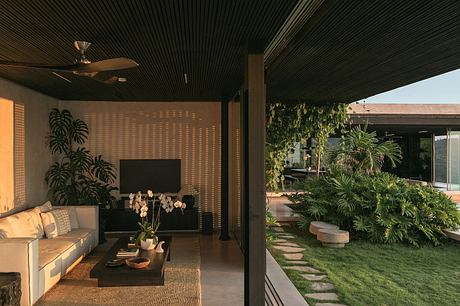
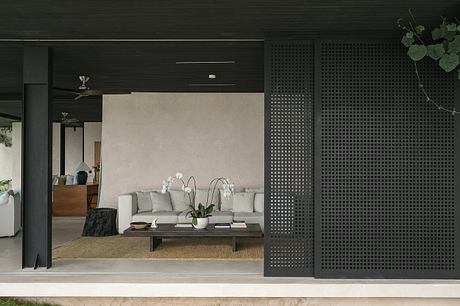
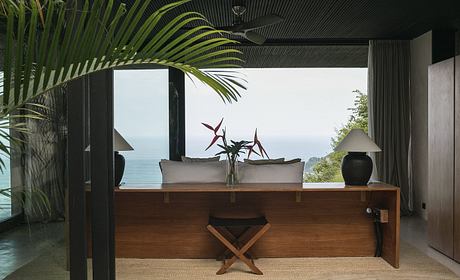
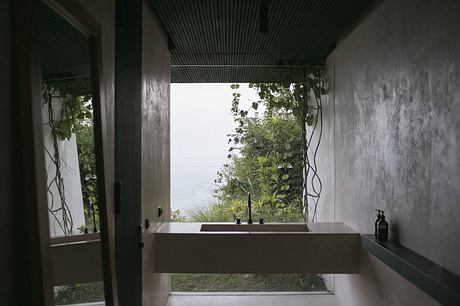
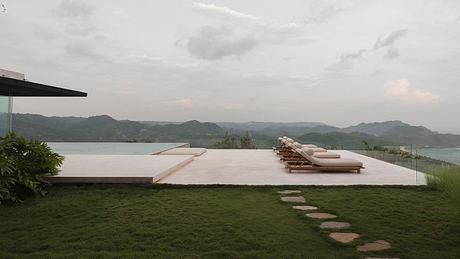
About Villa V
Perched atop a picturesque hillside, the Villa V emerges as a harmonious blend of modern design and natural splendor. Crafted by the renowned Atelier Alejandro Borrego, this 2023 masterpiece is a testament to the interplay between architectural form and the breathtaking Indonesian landscape.
Embracing the Ocean’s Embrace
The villa’s exterior is a captivating study in contrasts, with a sleek, minimalist silhouette that allows the verdant surroundings to take center stage. The expansive balcony, which overlooks the shimmering Indic Ocean, serves as the heart of the home, offering sweeping 360-degree views that seamlessly integrate the indoor and outdoor realms.
A Dance of Light and Shadow
Step inside the Villa V, and you’re met with a symphony of architectural elements that create a serene and fluid living experience. The dark Ulin wood panels and sand-colored cement floors provide a calming backdrop, while the metallic canopy overhead casts a warm, diffused light, adding an elegant touch to the interior spaces.
Inviting the Outdoors In
The open design of the villa allows for a seamless connection between the interior and exterior, with the ability to open or close the wooden panels to suit one’s mood and privacy needs. This thoughtful approach ensures that every corner of the home takes advantage of the stunning vistas, from the living room’s expansive windows to the intimate nooks that offer quiet respite.
Culinary Sanctuary
The kitchen, with its sleek lines and refined materials, is a true culinary sanctuary. The minimalist aesthetic is complemented by carefully curated decor, including a striking floral arrangement that adds a touch of natural beauty to the space.
Spa-like Serenity
The villa’s bathroom is a true oasis of tranquility, with a serene palette of natural materials and a striking, asymmetrical vanity that adds a sculptural element to the space. Floor-to-ceiling windows flood the room with natural light, creating a spa-like ambiance that invites complete relaxation.
Effortless Elegance
Throughout the Villa V, the design team has seamlessly blended form and function, creating a living space that is both visually striking and practical. From the thoughtful use of materials to the strategically placed greenery, every aspect of the home reflects a deep understanding of the client’s poetic desires and the unique Indonesian context.
Photography by Tommaso Riva
Visit Atelier Alejandro Borrego
