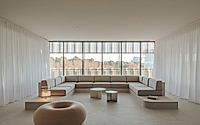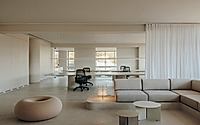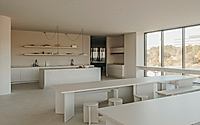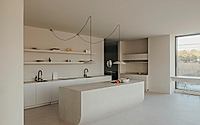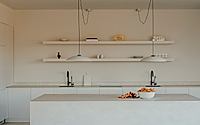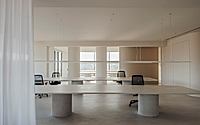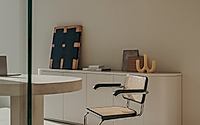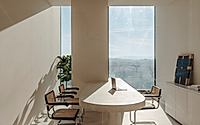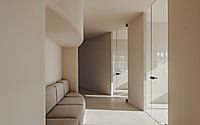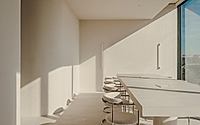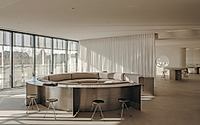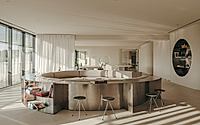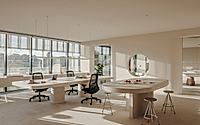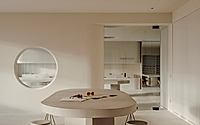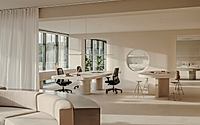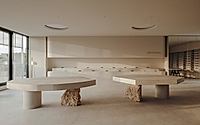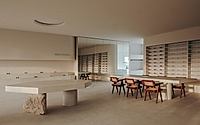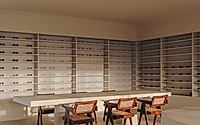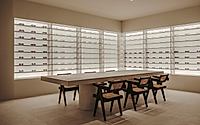GIGI Studio: Custom-Designed Showroom in Barcelona
Designed by Isern Serra Studio in 2024, the GIGI Studio showroom in Barcelona, Spain, is a testament to the brand’s commitment to craftsmanship and innovation. This 1000 sq.m. space aims to redefine the traditional workspace, embracing an open and fluid floor plan that encourages creativity and collaboration.
The design concept draws inspiration from the idea of a “studio and museum,” prioritizing natural light and custom-made sculptural elements that reflect the brand’s contemporary, sophisticated aesthetic.

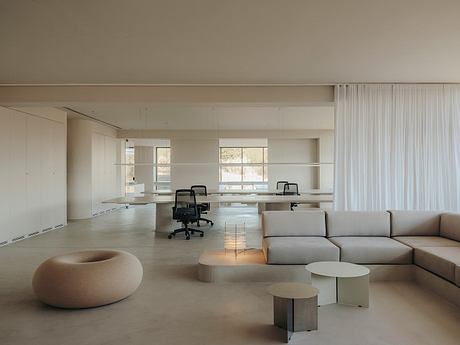

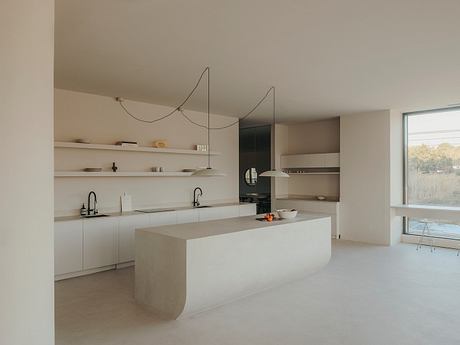

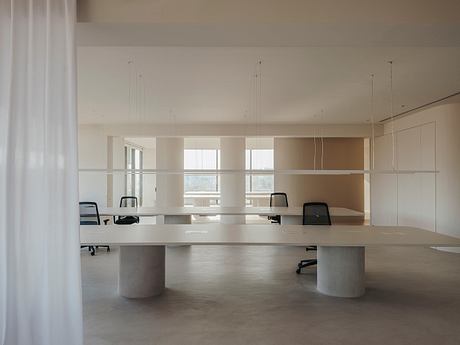
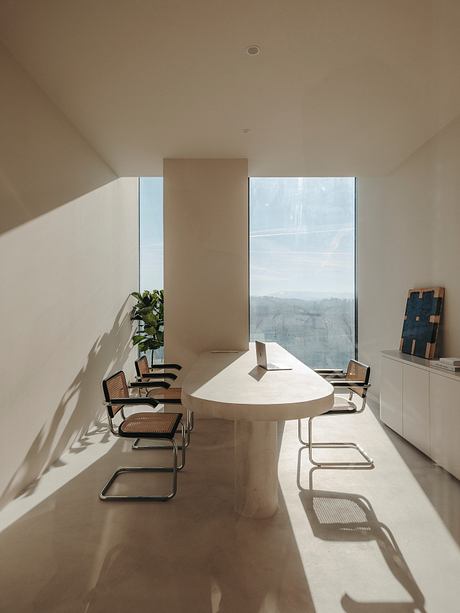
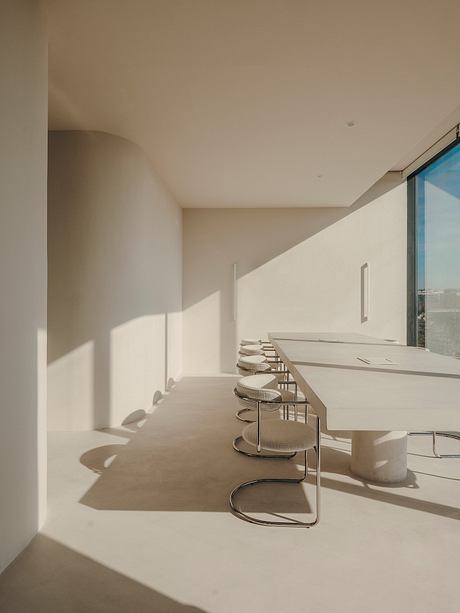
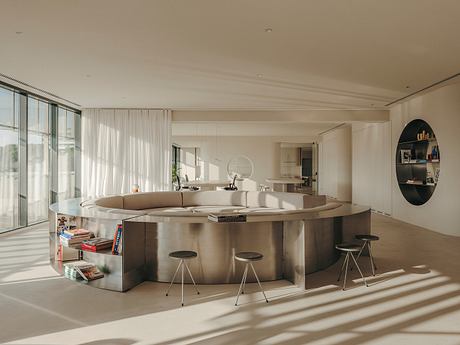
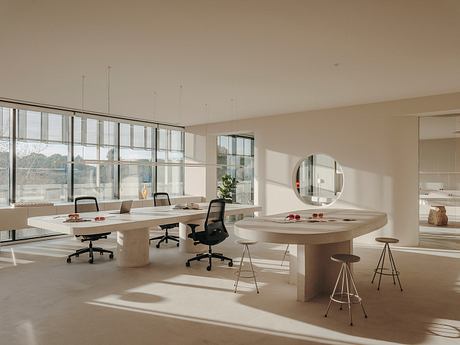
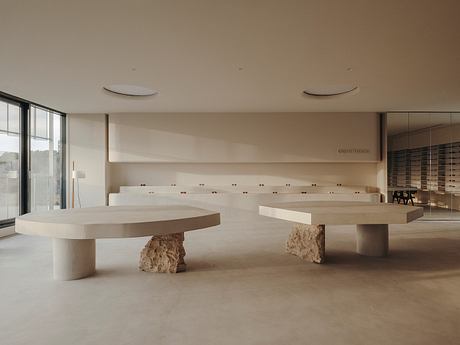
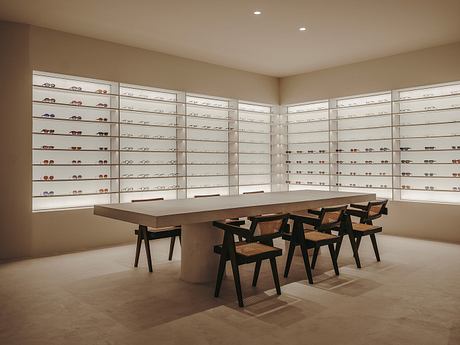
About GIGI Studio
In Barcelona, Spain, the GIGI Studio showroom has undergone a remarkable transformation, courtesy of Isern Serra Studio. Completed in 2024, this 900-square-meter (9,688-square-foot) space is a testament to the brand’s commitment to craftsmanship and innovation.
A Contemporary, Sophisticated, and Creative Workspace
Led by CEO and Creative Director Patricia Ramo, the project aims to redefine the traditional workspace. The design concept blends the essence of a studio and a museum, creating a serene, warm, and elegant environment that reflects the brand’s values. Every detail has been meticulously crafted, resulting in a space that is both functional and visually captivating.
Fostering Creativity and Collaboration
The open-plan layout encourages interaction and collaboration among the team. Customized furniture and sculptural elements throughout the space infuse it with a sense of artistic flair. The central service core, with its circular stainless steel niches, serves as a dynamic hub for displaying prototypes and materials.
Showroom and Kitchen: The Heartbeat of the Space
The showroom takes center stage, featuring minimalist displays that showcase the brand’s eyewear collection. Two large, sculptural concrete tables, supported by carved Roman travertine, become the focal points of this space. Connecting the showroom is the kitchen, designed as a serene and domestic meeting area that encourages dialogue and relaxation.
Offices and Meeting Rooms: Balancing Privacy and Openness
The office area features a curved tunnel with a niche sofa integrated into the wall, providing access to the individual offices. These private spaces boast the best views and are complemented by custom-designed furniture, including Cesca chairs and Wassily chairs. The main meeting room, with its large concrete table and sculptural FF CHAIR chairs, prioritizes natural light and views of the surrounding greenery.
A Harmonious Blend of Craftsmanship and Innovation
Throughout the GIGI Studio showroom, the design team has seamlessly integrated tradition, innovation, and artistic exploration. The result is a space that celebrates the brand’s essence while providing a unique and inspiring workspace for the team. This project is a testament to the power of design in elevating the workplace experience.
Photography by Salva Lopez
Visit Isern Serra Studio
