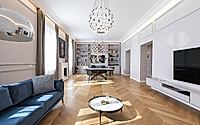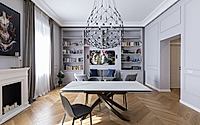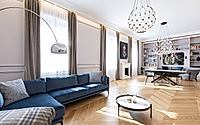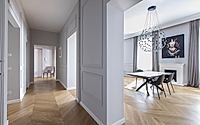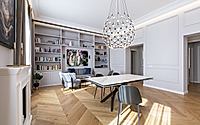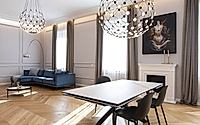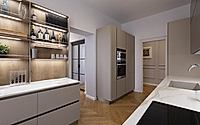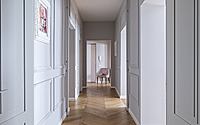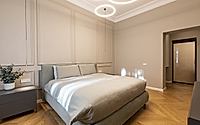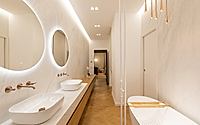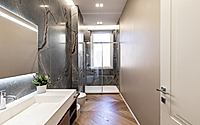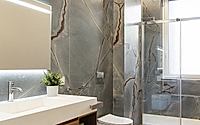House Prati: Timeless Elegance Meets Contemporary Design
In the heart of Rome, House Prati showcases a captivating blend of classic and contemporary design. This elegant residence, created by the esteemed DFG Architetti Associati, seamlessly merges traditional elements with a modern architectural vision.
The interior, a testament to the power of stylistic crossover, features a refined ambiance enhanced by the integration of unique, contemporary design pieces. By demolishing numerous partitions, the designers have unveiled a striking spatial dynamism, beautifully accentuated by the existing fenestration.

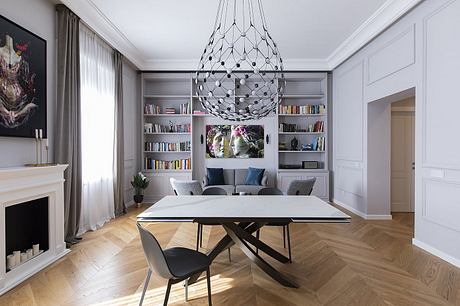
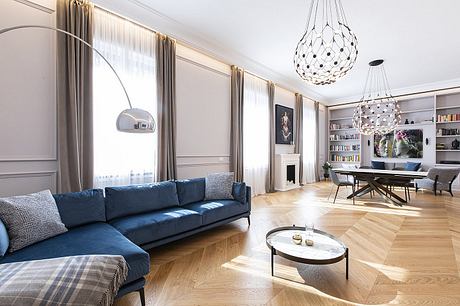
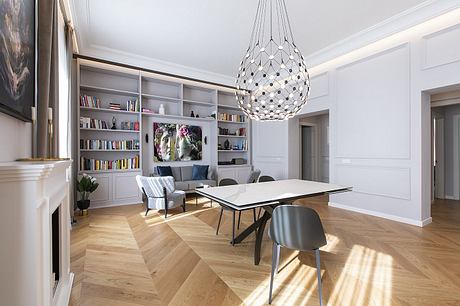
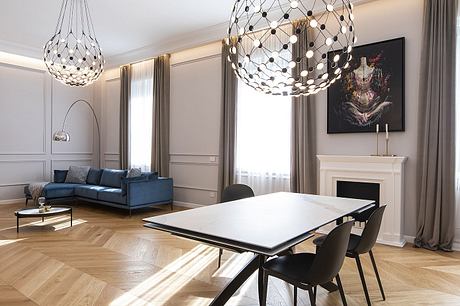
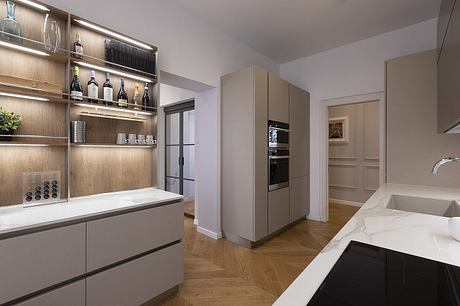
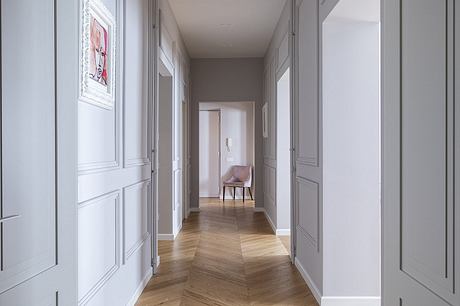
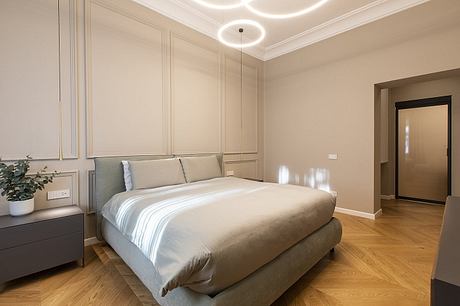
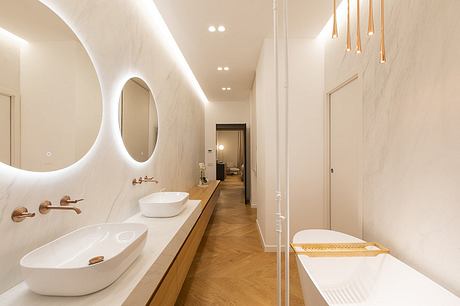
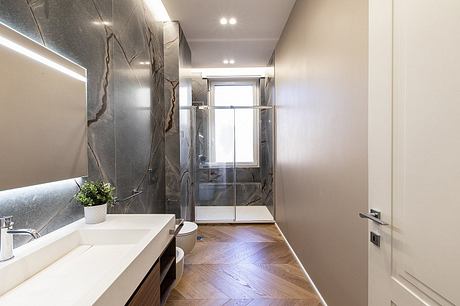
About House Prati
House Prati, a captivating residence in the heart of Rome, seamlessly blends classic elegance with contemporary sophistication. Designed by the talented team at DFG Architetti Associati, this 2024 project showcases a refined reinterpretation of traditional elements, resulting in a harmonious architectural amalgam.
An Airy and Expansive Interior
Upon entering the residence, one is immediately struck by the sense of spaciousness and light. The strategic demolition of partition walls has liberated the interiors, allowing the existing fenestration to take center stage and imbue the spaces with a remarkable luminosity.
A Refined Living Room and Dining Area
The living room exudes a welcoming ambiance, with a plush blue sofa and coordinating armchairs creating a cozy conversation area. Elegant pendant lighting fixtures, suspended from the high ceilings, cast a warm glow over the space, while the herringbone-patterned hardwood floors lend an air of timeless sophistication.
Adjoining the living room is the dining area, where a sleek, contemporary table and chairs provide an inviting setting for social gatherings. The juxtaposition of classic moldings and contemporary furnishings creates a harmonious balance, showcasing the project’s seamless blend of old and new.
A Meticulously Designed Kitchen
The kitchen is a true showpiece, featuring a stunning array of custom cabinetry and high-end appliances. The streamlined grey cabinetry and marble countertops create a modern yet elegant aesthetic, while the open shelving and wine storage display the homeowner’s impeccable taste.
A Serene and Spa-like Bathroom
Stepping into the bathroom, one is greeted by a serene and spa-like atmosphere. Oversized, round mirrors with integrated lighting flank a floating vanity, while a rainfall showerhead and sleek marble finishes evoke a sense of luxury and tranquility.
A Harmonious Blend of Old and New
Throughout the residence, the design team has skillfully woven together classic and contemporary elements, resulting in a cohesive and visually striking composition. The renovation of this historic home has breathed new life into the space, creating a timeless sanctuary where the owners can enjoy the best of both the past and the present.
Photography courtesy of DFG Architetti Associati
Visit DFG Architetti Associati
