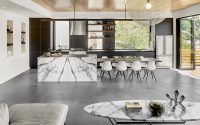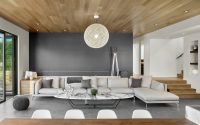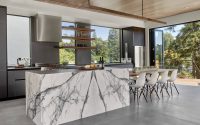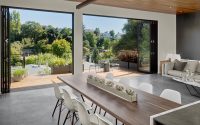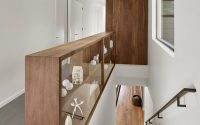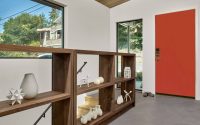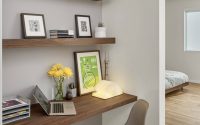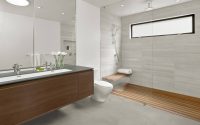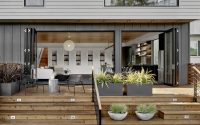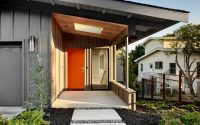Oakland Modern by Knock Architecture and Design
Designed in 2013 by Knock Architecture and Design, Oakland Modern is a beautiful single family house situated in Oakland, California.
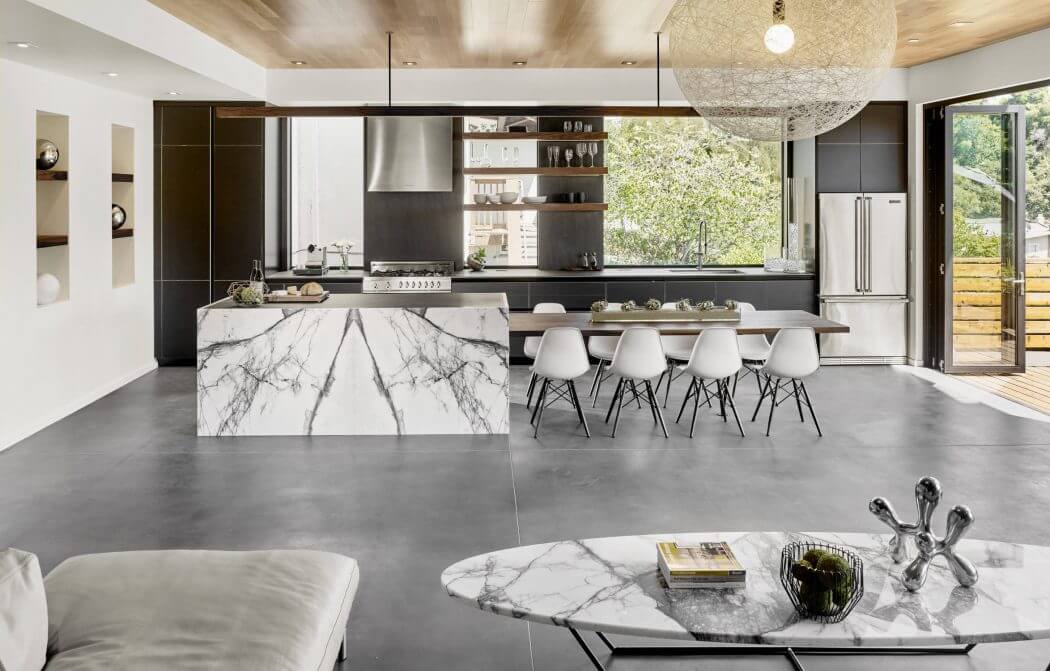









About Oakland Modern
Welcome to Oakland Modern, a stunning mid-century inspired home designed by Knock Architecture and Design. Nestled in the eclectic Trestle Glen neighborhood of Oakland, California, this two-story residence embodies the seamless blend of contemporary style and mid-century elegance.
Striking Exterior Design
The exterior of Oakland Modern presents a clean, minimalist façade with bold lines and a striking orange door. The combination of dark paneling and large windows provides a modern aesthetic while allowing natural light to flood the interior. The expansive deck connects the indoor and outdoor living spaces, offering a perfect spot for relaxation and entertainment.
Elegant and Functional Interiors
Upon entering, you are greeted by a spacious open-plan kitchen and living area. The kitchen features a dramatic marble island, complemented by black glass cabinets and neolith basalt countertops. The dark bronze windows frame the lush greenery outside, creating a serene backdrop for this modern kitchen.
Transitioning to the living room, the space boasts a cozy yet sophisticated ambiance with a large sectional sofa and a marble coffee table. The wood-paneled ceiling adds warmth and texture, enhancing the mid-century vibe.
The bathroom maintains a sleek, modern design with a floating wooden vanity and a walk-in shower. The use of natural materials and clean lines create a spa-like atmosphere, perfect for unwinding after a long day.
In the bedroom, simplicity and comfort take center stage. The wooden headboard and neutral color palette offer a calm retreat, while the large windows ensure the room is bathed in natural light.
Seamless Indoor-Outdoor Living
The design of Oakland Modern prioritizes seamless indoor-outdoor living. The open-plan lower level extends to a deck and compact yard, perfect for family gatherings and outdoor dining. This space sits above a vegetable garden, blending functionality with beauty.
In 2013, Knock Architecture and Design crafted this home to cater to the needs of Katherine and John, who sought to upsize from their loft to accommodate their growing family. The design respects the challenging steep down-sloped lot on Santa Ray Avenue, utilizing simple volumes and footprints to minimize site work and construction costs.
Oakland Modern is more than a house; it’s a thoughtfully designed home that harmonizes with its surroundings and meets the needs of a modern family. From the striking exterior to the elegant interiors, every detail is meticulously planned to create a cohesive, inviting living space.
Photography courtesy of Knock Architecture and Design
Visit Knock Architecture and Design
- by Matt Watts