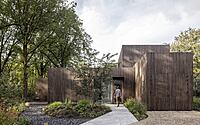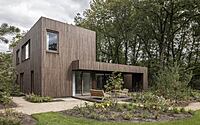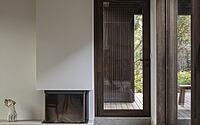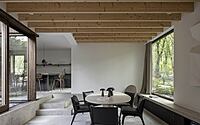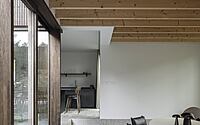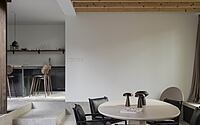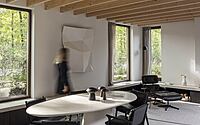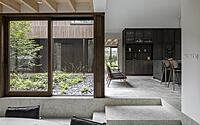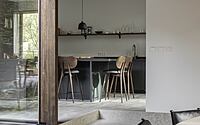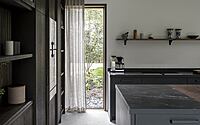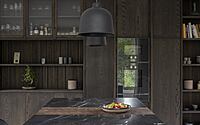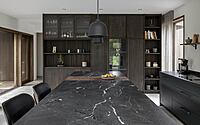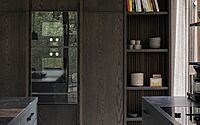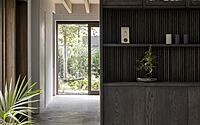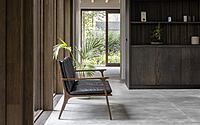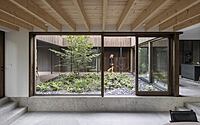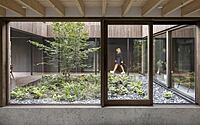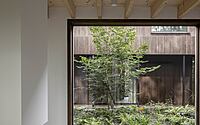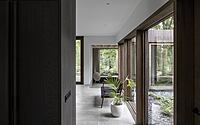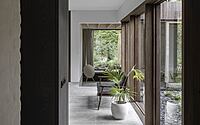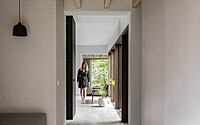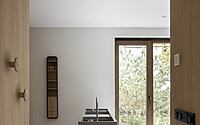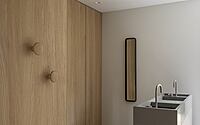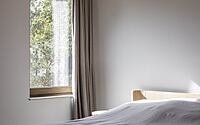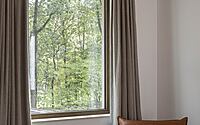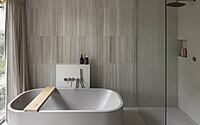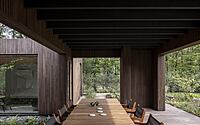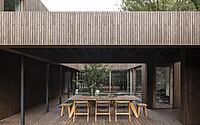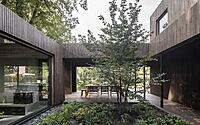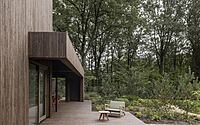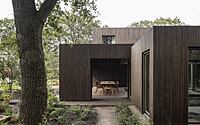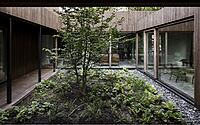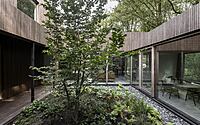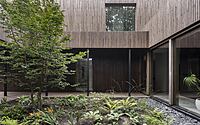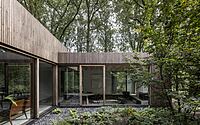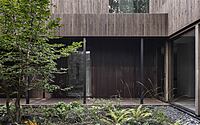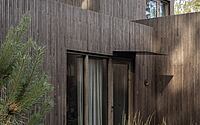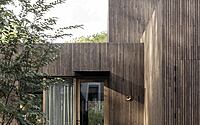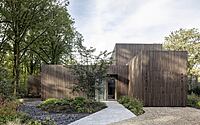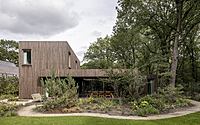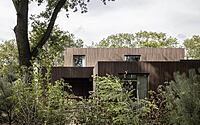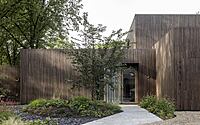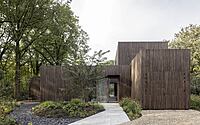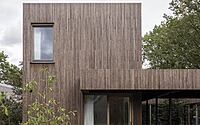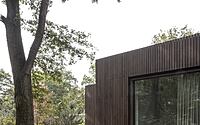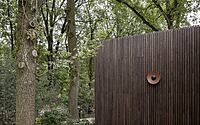Open Park Villa: A Study in Minimalism
Open Park Villa in Limburg, Netherlands, designed by i29, stands as a testament to minimalist architecture harmonizing with nature.
Set in a former military terrain turned residential park, the villa offers a unique living experience within its 43 spacious plots. The design emphasizes an open floorplan, blending indoor and outdoor spaces and accentuating light and perspective shifts. This residential masterpiece boasts custom furniture, rich materials like oak wood, and a consistent minimalist façade, creating a seamless interplay between architecture, interior, and landscape.















About Open Park Villa
Transforming Limburg: From Military Terrain to Residential Oasis
In Limburg, a former military area has been reborn as a residential park, offering 43 spacious plots within a forested setting. This transformation prioritizes the existing road network and greenery, resulting in a tranquil, spacious, and verdant living space.
Innovative Design of the Open Park Villa
The Open Park Villa’s design perfectly matches its diverse surroundings. It combines lush greenery, varying ground levels, and extended sightlines for a unique living experience. The ground floor’s sprawling layout connects interior spaces, contrasting with the compact exterior. Light dynamically changes throughout the day, highlighting different areas and returning to certain spots. The central patio unifies the ground floor, merging indoor and outdoor spaces and extending sightlines. Varying ceiling heights in each room define distinct areas and functions.
The villa comprises five interconnected volumes, each differing in size and placement, creating a varied exterior from every angle. Minimalist detailing in the facades and bamboo canopy enhances the structure’s sculptural feel. The garden design is tailored to the villa, merging architecture, interior, and landscape.
Rich Materials and Custom Furnishings
The interior showcases custom furniture and built-in closets, highlighting its quality. Materials like oiled oak wood panels, continuous cement flooring, and Grigio Alpi natural stone are used throughout. The cabinets vary in color and material, from dark-oiled oak in communal areas to light oak in private spaces. Open ceilings in the living room and upstairs bedrooms feature natural fir wood, while closed ceilings are in the kitchen and bathroom. The entrance toilet is brick with a lime wash finish, adding to the villa’s rich textural palette.
Photography courtesy of i29
Visit i29
- by Matt Watts