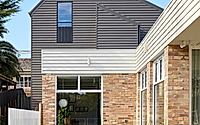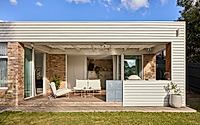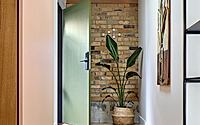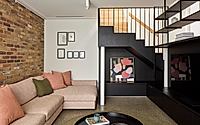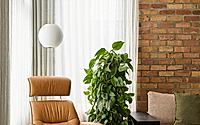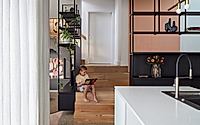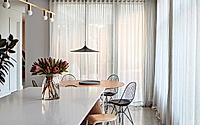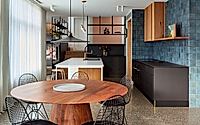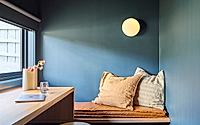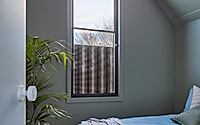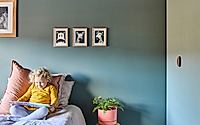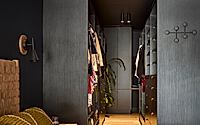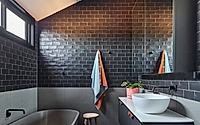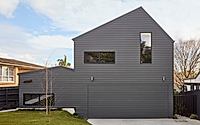Calk House: Mani Architecture’s Captivating Aussie Abode
The Calk House, designed by Mani Architecture in 2020, is a captivating contemporary home in Melbourne, Australia. This two-storey residence replaces a 1950s-era house, transforming the site with a design that embraces the sloping landscape and incorporates vibrant colors, rich textures, and abundant natural light.
By utilizing split levels, the architects have skillfully framed different living zones, creating a harmonious and functional living space that seamlessly integrates with the surrounding environment.

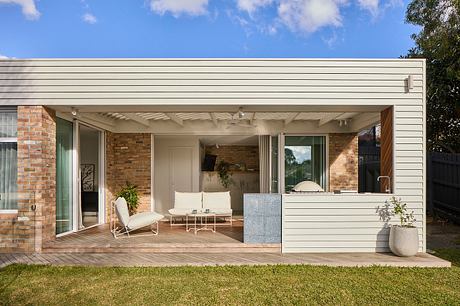
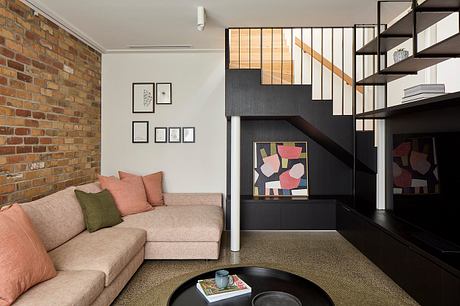
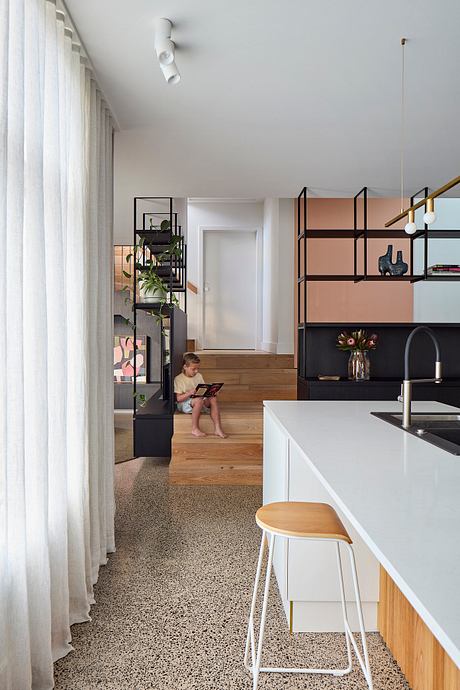
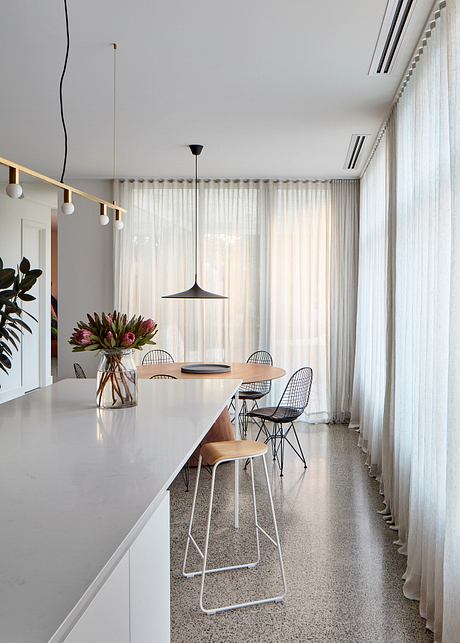
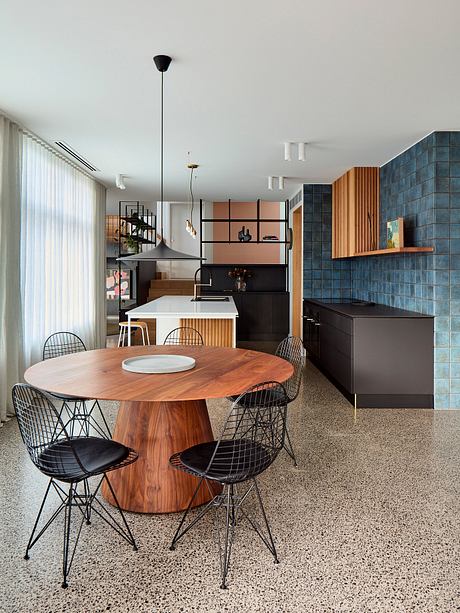
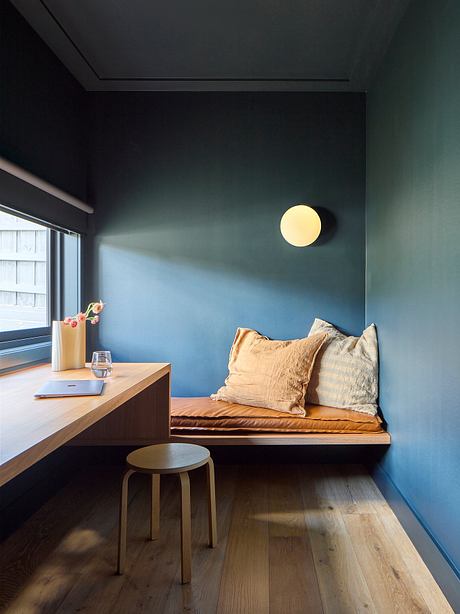
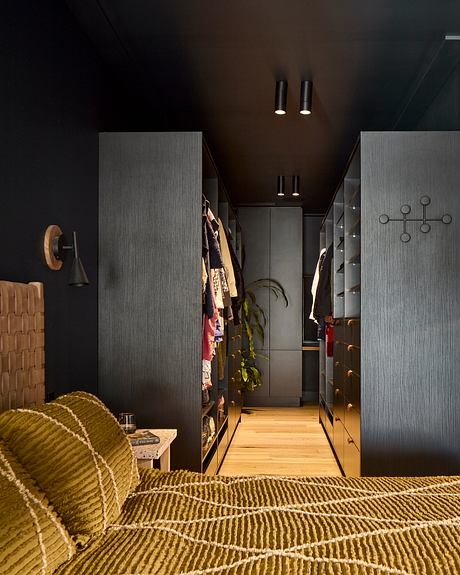
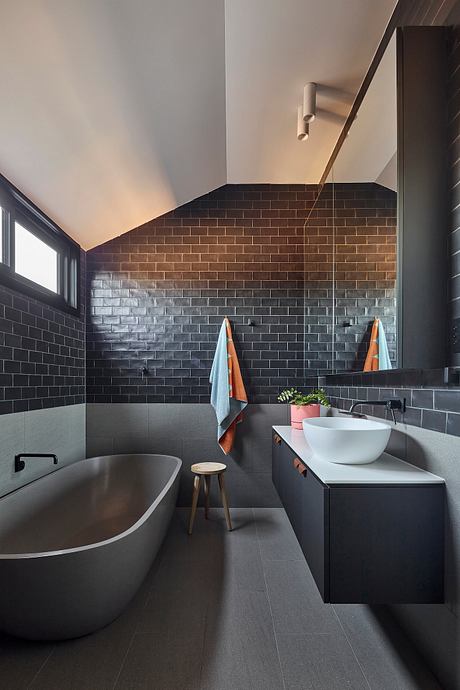
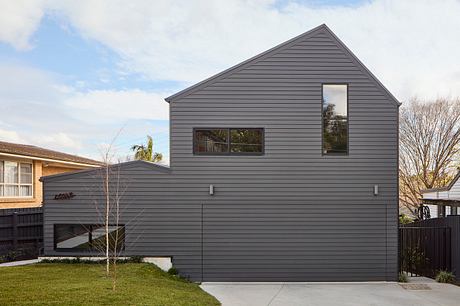
About Calk House
Situated in the heart of Melbourne, Australia, the Calk House by Mani Architecture is a stunning example of modern design that harmonizes seamlessly with its natural surroundings. Replacing a 1950s-era residence, this two-story home embraces the sloping site, utilizing split levels to frame distinct living zones and invite an abundance of natural light.
Exterior Elegance
The Calk House’s sleek, charcoal-hued exterior instantly commands attention, with its striking gabled roof and strategically placed windows framing the lush greenery beyond. The clean, contemporary lines and muted color palette create a harmonious blend with the landscape, while the thoughtful landscaping and hardscaping elements, such as the wooden deck and manicured lawn, further enhance the home’s connection to its outdoor setting.
Seamless Indoor-Outdoor Living
Stepping inside, the home’s interior design continues the theme of seamless integration with nature. The open-concept layout, with its flowing transitions between the living, dining, and kitchen areas, invites a sense of spaciousness and connectivity. Large windows and sliding glass doors blur the boundaries between the indoor and outdoor spaces, allowing the verdant backyard to become an extension of the living environment.
A Harmonious Kitchen and Dining Oasis
The kitchen, featuring a striking combination of dark cabinetry and warm wood tones, serves as the heart of the home. The sleek, minimalist design is punctuated by pops of color in the form of vibrant artwork and lush greenery, creating a serene and inviting atmosphere. Adjacent to the kitchen, the dining area boasts a stunning circular wood table, surrounded by sculptural wire-frame chairs that lend an artistic touch to the space.
Cozy and Sophisticated Lounge
The living room, nestled near the kitchen and dining area, exudes a cozy sophistication. Anchored by a plush, modular sofa in a muted tone, the space is enhanced by a striking abstract artwork and a striking pendant light. Thoughtful details, such as the built-in shelving and the warm wood accents, contribute to the room’s inviting ambiance.
Retreat and Rejuvenation in the Bathroom
Upstairs, the master bathroom offers a serene oasis for relaxation and rejuvenation. Clad in a striking combination of dark and light tiles, the space features a freestanding bathtub and a sleek vanity unit, creating a calming and luxurious atmosphere. Strategic lighting and carefully curated accessories, such as the potted plant and towels, further enhance the spa-like feel of this private sanctuary.
A Harmonious Blend of Design and Nature
The Calk House by Mani Architecture is a masterful synthesis of contemporary design and natural harmony. By embracing the site’s unique topography and seamlessly integrating the indoor and outdoor spaces, the architects have created a truly remarkable home that provides a comfortable and visually stunning living experience. This project serves as a testament to the power of thoughtful design in crafting spaces that seamlessly blend the built and natural environments.
Photography by Jack Lovel
Visit Mani Architecture
