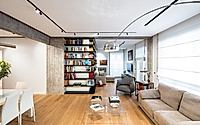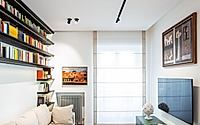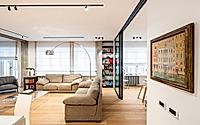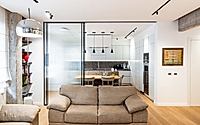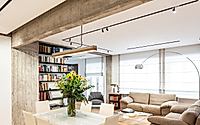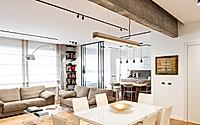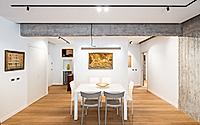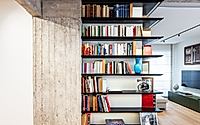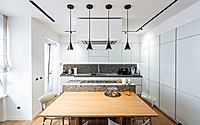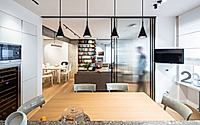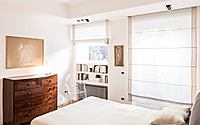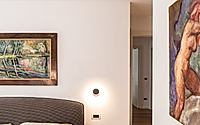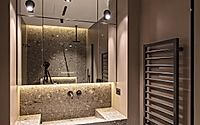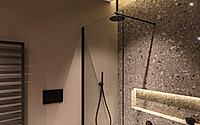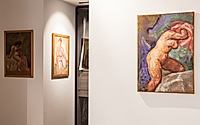Casa EN6: Discover Luxury Apartment Living in Rome
Casa EN6, located in the Parioli neighborhood of Rome, is a modern apartment designed by MÈTI Architettura in 2020. This spacious residence, perfect for family living, elegantly balances functionality and style. With its unique blend of contemporary design and brutalist elements, Casa EN6 creates a warm and inviting space for everyday life and entertaining guests.

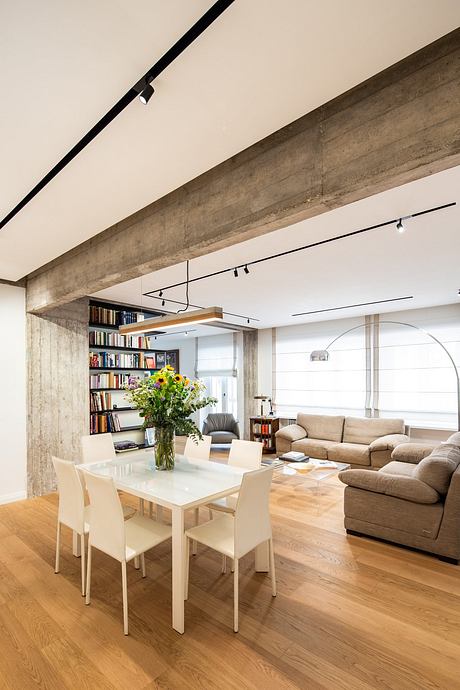
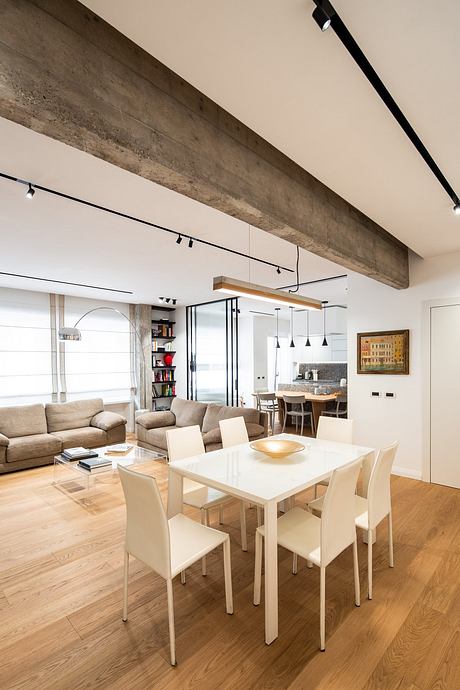
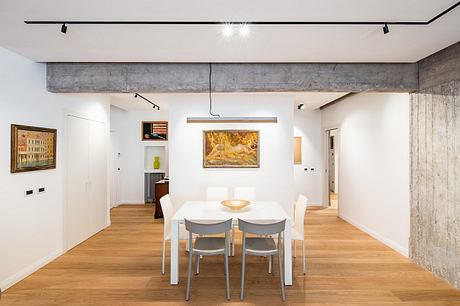
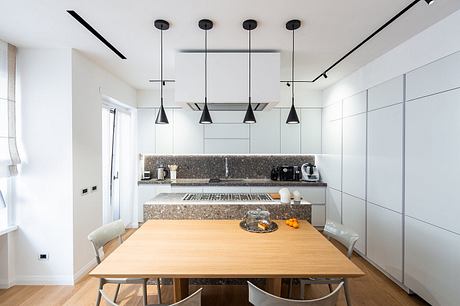
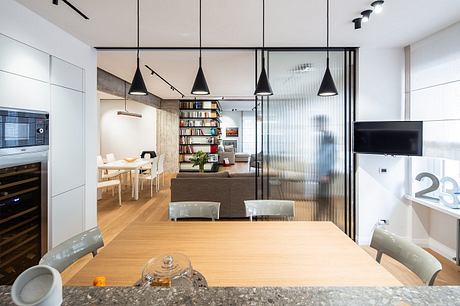
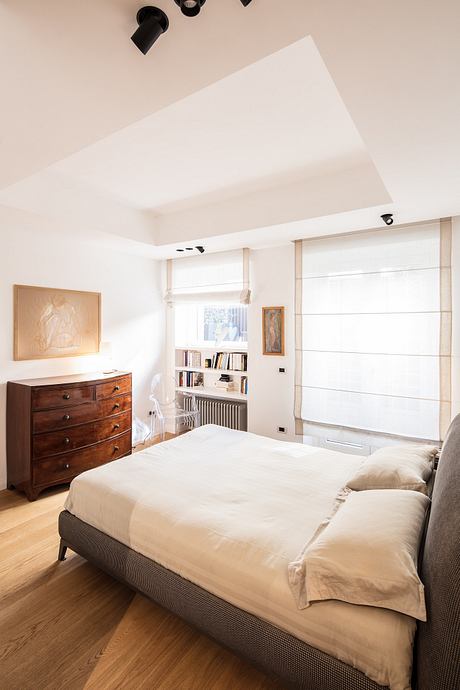
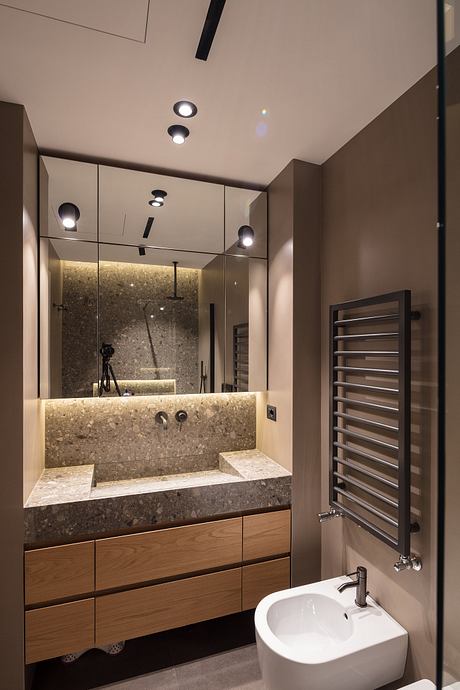
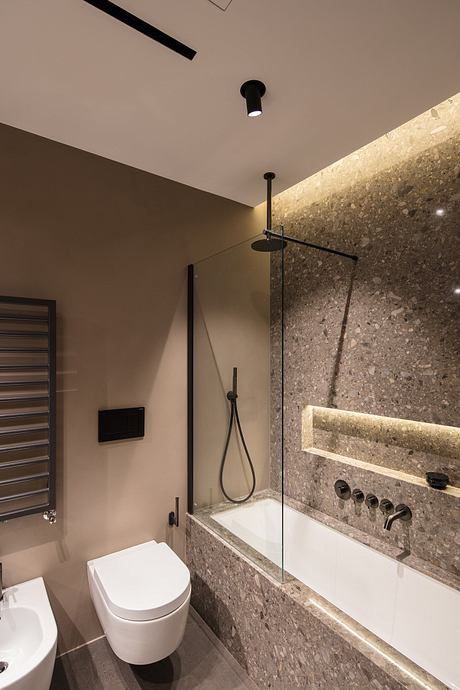
About Casa EN6
Nestled in the elegant Parioli neighborhood of Rome, Casa EN6 stands as a testament to modern living. Designed by MÈTI Architettura in 2020, this spacious apartment merges functionality with aesthetic appeal. The home, tastefully restructured by a young family, elegantly balances everyday life with hospitality.
As you approach the apartment, a unique blend of modern and brutalist architecture greets you. The building’s concrete frame, a hallmark of 1950s design, highlights the contemporary renovations inside. The surroundings reflect the architectural purity characteristic of the area, making Casa EN6 a standout residence.
A Harmonious Transition from Spaces
Stepping inside, you are immediately drawn to the open living area. This space creatively combines distinct volumes: a welcoming living room and a separate TV zone. Warm wood floors invite you to move freely while modern furnishings provide comfort. The interplay of clean surfaces and textured concrete creates a striking contrast, enhanced by subtle lighting.
Adjacent to the living space, the dining area flows naturally from the kitchen. A large, glass sliding wall promotes openness during entertaining. This design allows the chef to prepare meals without compromising the ambiance of the gathering. An overhead lighting fixture punctuates the dining table, ensuring that every meal feels special.
The kitchen stands out with its sleek, minimalist design. High-end appliances and polished surfaces define this space, while a cozy breakfast nook encourages casual family meals. Thoughtful details, such as integrated wine storage and textured countertops, elevate functionality without sacrificing style.
Intimate Spaces for Rest and Relaxation
Moving to the private quarters, the master bedroom promises tranquility. Soft tones and natural light create a serene atmosphere, perfect for restful nights. Open shelving offers both storage and decoration, allowing for personalization without clutter.
The bathrooms reflect contemporary elegance with their modern fixtures and rich textures. Each features carefully selected materials, blending stone, wood, and sleek glass. Thoughtfully placed lighting accentuates the curated design, making these spaces not just functional, but also luxurious.
Casa EN6 is more than an apartment; it embodies a lifestyle. MÈTI Architettura has crafted a home that meets the needs of a growing family while offering a sophisticated space for entertaining. This beautiful renovation in Rome effortlessly merges style with comfort, making it a unique urban oasis.
Photography courtesy of MÈTI Architettura
Visit MÈTI Architettura
