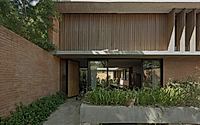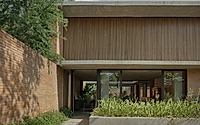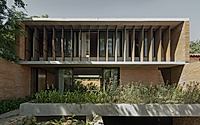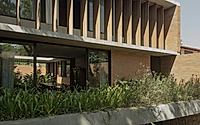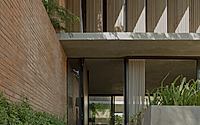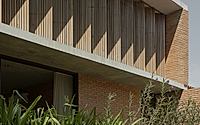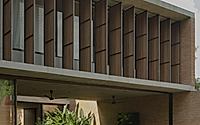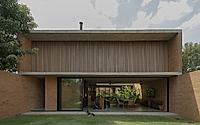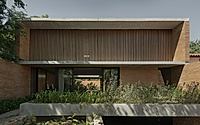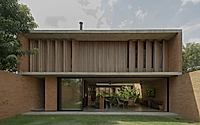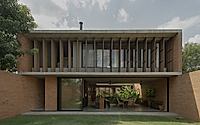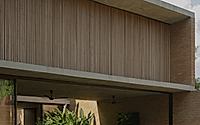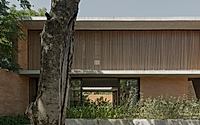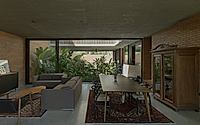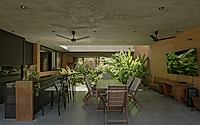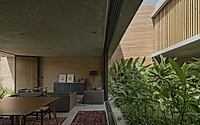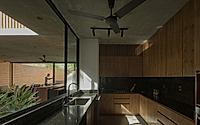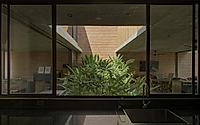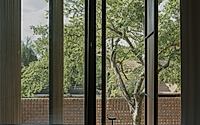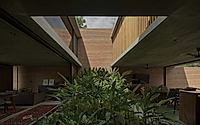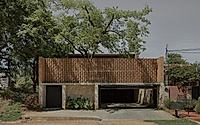NoFe House: A Contemporary Take on Eco-Friendly Living
NoFe House, designed by Equipo de Arquitectura, is a remarkable residence in Paraguay. This contemporary house emphasizes sustainability and harmony with nature. Focused on local materials and native vegetation, the design fosters a deep connection with the environment. Its innovative use of light and space creates a welcoming atmosphere, reflecting a modern architectural approach that enhances well-being.

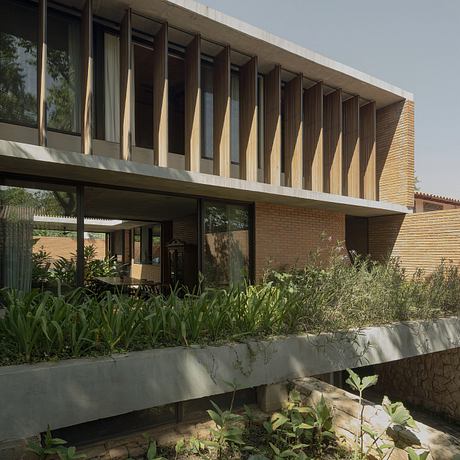
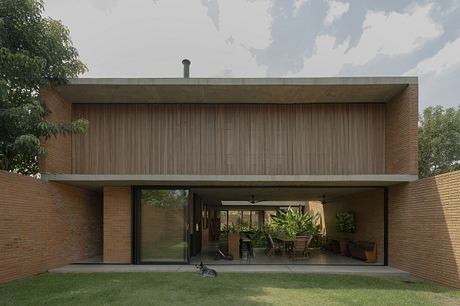
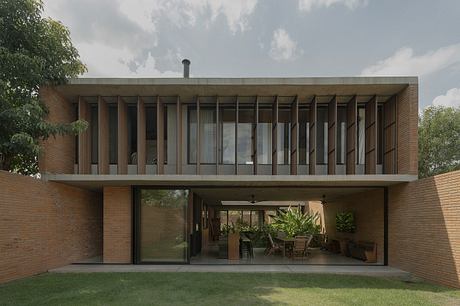
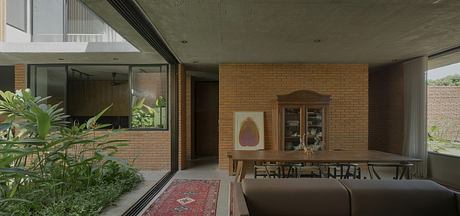
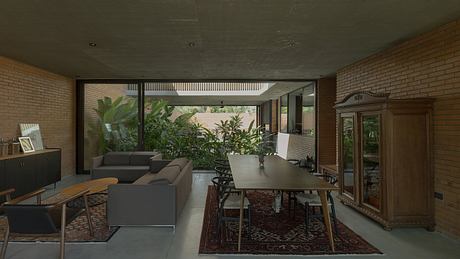
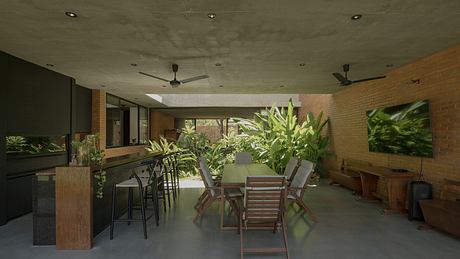

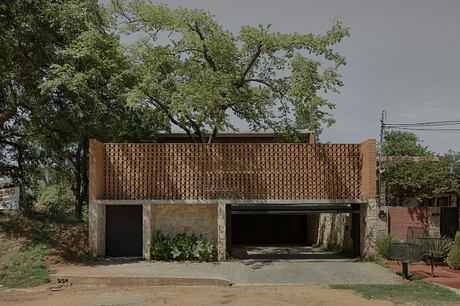
About NoFe House
Embracing Nature in Design
NoFe House stands as a testament to sustainable living. Positioned in Paraguay, it integrates architecture with the natural environment, establishing a profound connection to its surroundings.
Local Flora as a Design Principle
The design prominently features native plants, prioritizing local biodiversity. This decision enhances air quality while enriching the architectural experience, ensuring that vegetation remains a key element of the home.
Natural Light and Ventilation
Natural light plays a crucial role in crafting spaces that resonate with the passage of time. Controlled and filtered light creates an inviting atmosphere, while cross ventilation promotes fresh air circulation. This thoughtful approach regulates indoor temperature and humidity, particularly during warmer months.
A Material Connection
Emphasizing local craftsmanship, NoFe House utilizes materials such as stone, brick, wood, and concrete. These elements are carefully selected to reflect their inherent characteristics, bringing both functional and aesthetic value. Stone forms the foundational base, while bricks and wood create a harmonious stacking arrangement for the upper levels. Concrete provides structural flexibility, aligning with the home’s spatial needs.
A Three-Level Layout
Nestled on a significant slope, the house is organized into three distinct levels: the parking and service area below, the social zone in the middle, and private quarters above. This thoughtful arrangement allows courtyards to channel light, airflow, and biodiversity throughout the home.
Balancing Transparency and Privacy
The first level boasts transparency, maximizing views and light. In contrast, the second level prioritizes privacy for bedrooms and workspaces. This design ensures that each space serves its purpose while maintaining a connection to the outside.
Responsive Architecture
NoFe House exemplifies responsive architecture, designed to harmonize with local realities. It encourages spacious living, effective ventilation, and a meaningful relationship with natural materials. This contemporary home not only caters to functional needs but also enhances the inhabitants’ connection to nature.
Photography by Federico Cairoli
Visit Equipo de Arquitectura
