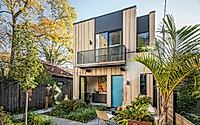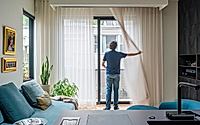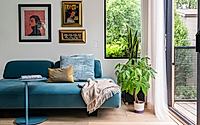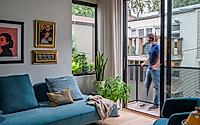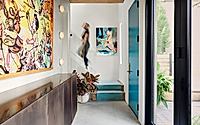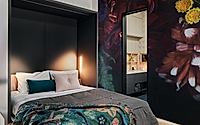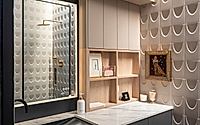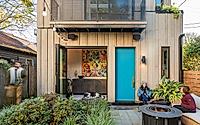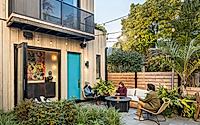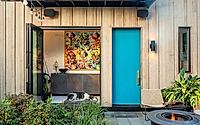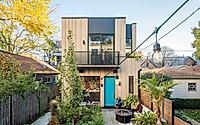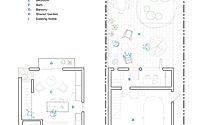The Snug is an Eco-Friendly ADU in Chicago’s Wicker Park
The Snug, designed by Via Chicago Architects + Diseñadores, sits in the Wicker Park Historic District of Chicago, Illinois. Built in 2023, this compact accessory dwelling unit is part of the city’s new ADU ordinance. A small, light-filled second-floor apartment features creative corner windows and a unique planter box.

Who said a “granny flat” has to be old?

Tucked into a quiet corner of the Wicker Park Historic District – back against the alley – “The Snug” is one of the very first new construction “coach houses” to be completed under Chicago’s recent ADU (Additional Dwelling Unit) Ordinance. Though severely limited in shape, square footage, and height, The Snug is definitely not short on character.
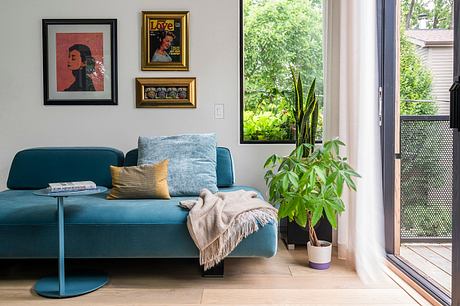
Its surprisingly slender profile is clad in FSC-Certified Adobo boards – a sustainably sourced, durable material that projects a warm character even in the cold of winter. A bold blue door announces the entry, while wide folding doors allow a small ground floor “snug” to open outwards onto the shared patio.
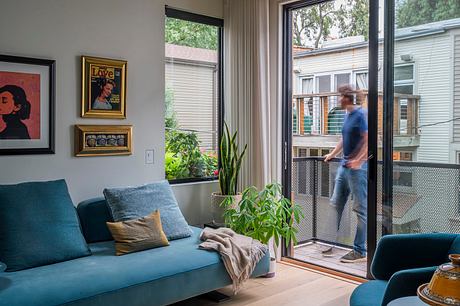
The second floor apartment measures a petite 520 square feet, stacked over a two-car garage. A small planter box is carved out of the upper corner – just above the stairway – but this is not merely a perch for English Ivy. With building code regulations preventing any windows on the west facade, this small setback allowed us to introduce two corner windows that draw evening light into the main living area.
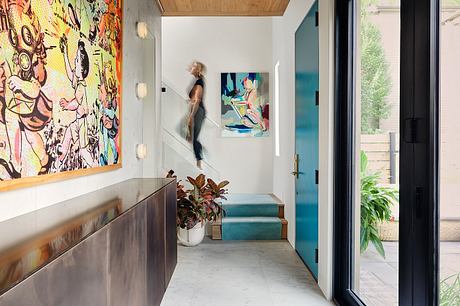
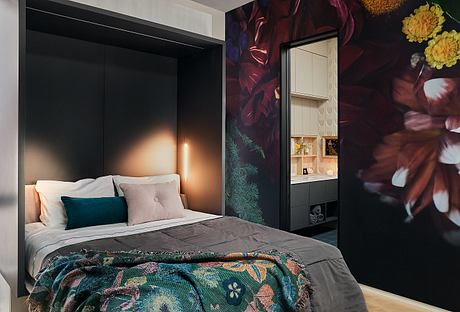
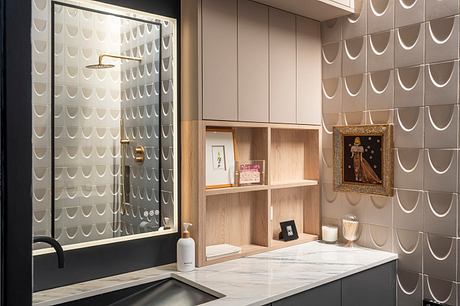
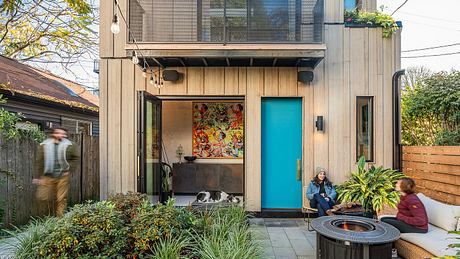
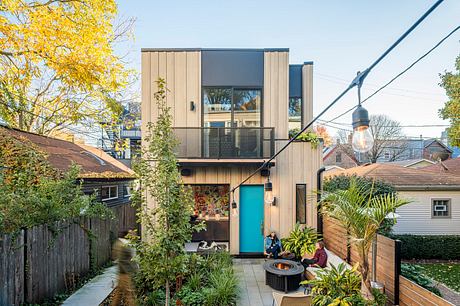
Photography courtesy of Via Chicago Architects + Diseñadores
Visit Via Chicago Architects + Diseñadores
