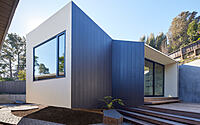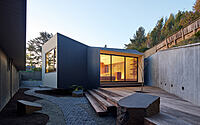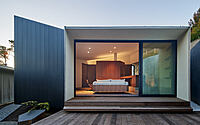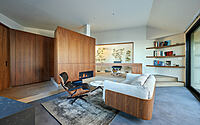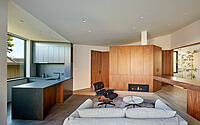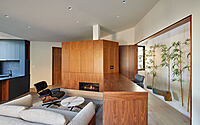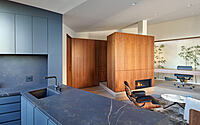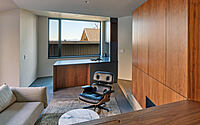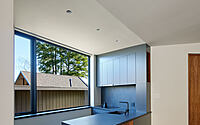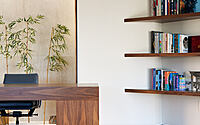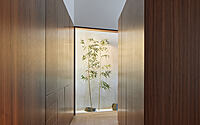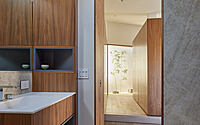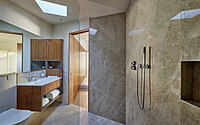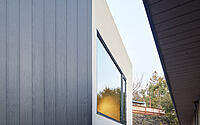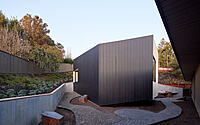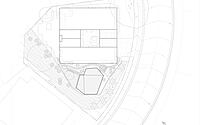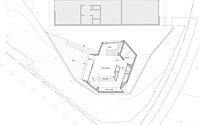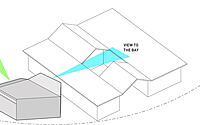Geode ADU: Butterfly Roof Meets Eichler House in California
Introducing the Geode ADU, a stunning 640 square feet accessory dwelling unit nestled in the heart of Burlingame, California. Designed by Iwamotoscott Architecture, this modern retreat serves as a writing studio and guest unit, offering privacy and breathtaking views of the San Francisco Bay and East Bay Hills.
Showcasing a unique butterfly roof and a blend of Shou Sugi Ban charred wood siding and stucco exterior cladding, the Geode ADU is a true architectural masterpiece that complements the iconic mid-century modern Eichler house it adjoins.

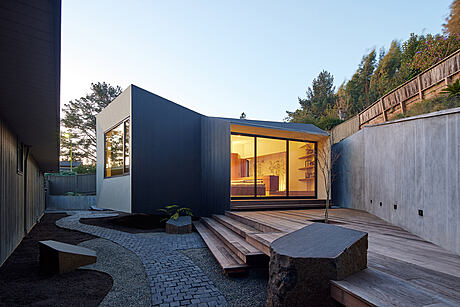


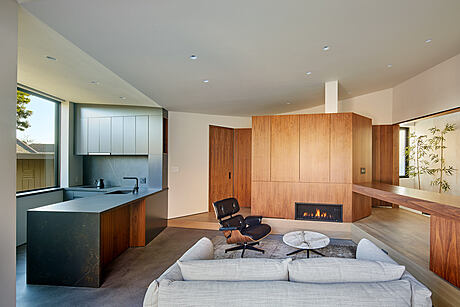
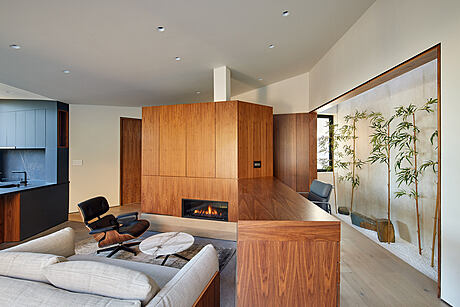
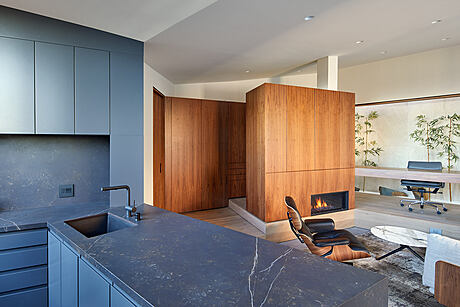
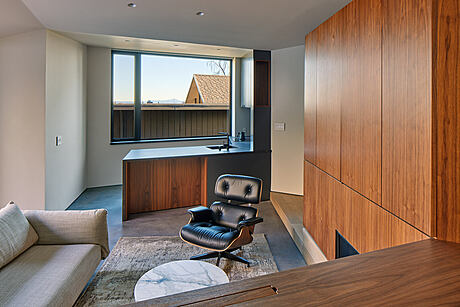
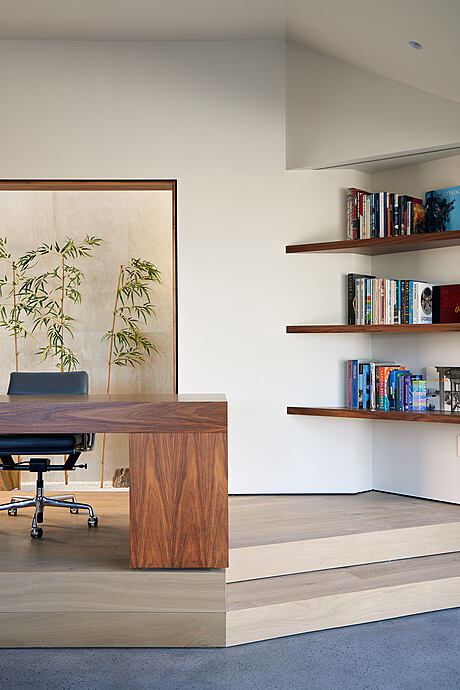
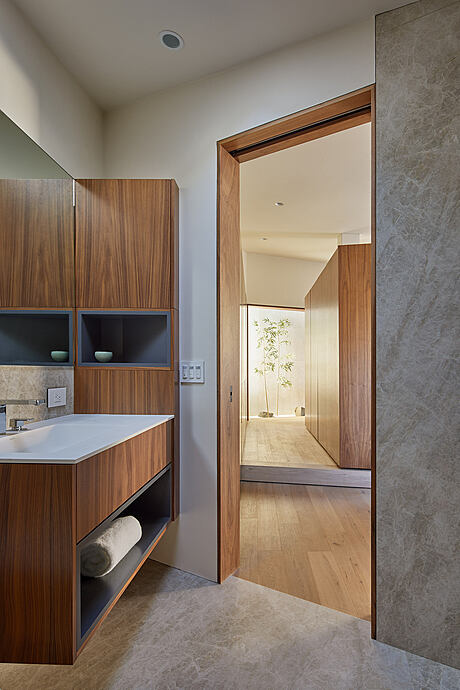
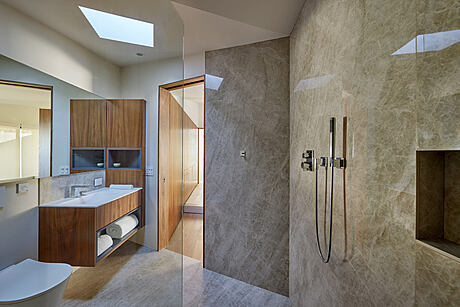
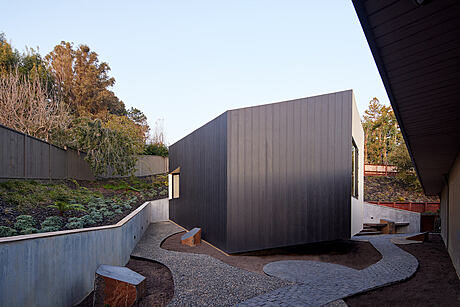
About Geode ADU
Introducing the Geode ADU: A Unique Accessory Dwelling Unit
The Geode ADU is a recently completed, compact accessory dwelling unit, spanning 640 square feet, that both complements and contrasts an existing mid-century modern Eichler house in Burlingame, CA. Designed as a writing studio and guest unit, the client envisioned a ‘place apart’ from the main house that would also serve as an inspiring architectural piece in terms of exterior form, materials, and interior spatial character.
Overcoming Design Challenges to Create a Distinctive Form
The design team crafted a unique three-dimensional form with a polygonal plan and a section that responds to both slope and view. The shape of the design took into account the unusual lot with significant topography, strict zoning constraints regarding setbacks, size, and height, the client’s desire for privacy, and an enticing easterly view of the San Francisco Bay and East Bay Hills, including Mount Diablo.
Reinterpreting the Butterfly Roof for a Modern Look
The team reimagined the butterfly roof, with one wing following the adjacent slope to the west, while the other wing lifts a portion of the building off the ground, angled up towards the view to the east. In two dimensions, the butterfly roof appears as an inversion of the central gable of the existing Eichler house. However, the more complex three-dimensional composition also allows the ADU form to be seen as a positive projection of the negative space volume found in the atrium/courtyard at the center of the Eichler house.
Creating a Cohesive Connection Between Spaces
The Geode ADU establishes an enveloping wrapper around its highly tailored, inward-focused space while also extending outward towards the Eichler’s rear yard patio. This architectural form combines sculptural autonomy with site-specificity, taking full advantage of the spatial and experiential opportunities available.
Utilizing a Mix of Exterior and Interior Finishes
The exterior finish materials feature Shou Sugi Ban charred wood siding and stucco exterior cladding. The interior finishes include polished concrete, oak flooring, walnut veneer paneling and casework, quartz countertops, conversion varnish cabinet faces in the kitchen, and large format porcelain tile in the bathroom.
Photography courtesy of Iwamotoscott Architecture
Visit Iwamotoscott Architecture
- by Matt Watts