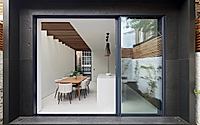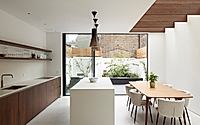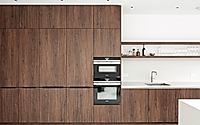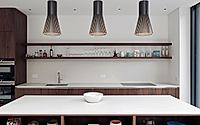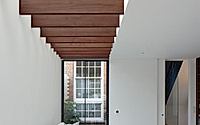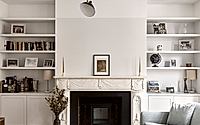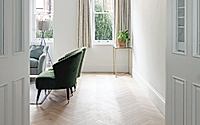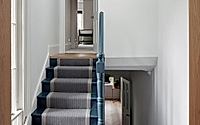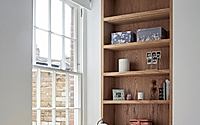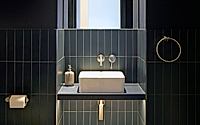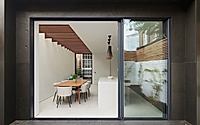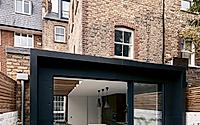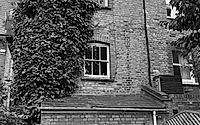The Finned Extension Reconfigures London Home for Family Living
YARD Architects completed The Finned Extension in London, UK, in 2021, adding privacy, natural light, and impactful materials to a home reconfiguration.

Glazed Roof with Walnut Rafters
YARD Architects designed The Finned Extension in London to filter natural light into an open-plan addition without compromising privacy for its residents. The architects employed a glazed roof with walnut rafters to achieve the objective of bringing light into the new extension while addressing the challenge posed by the neighbouring block of flats with windows overlooking the property.
The rafters were strategically spaced to offer more privacy closer to the neighbour’s windows and greater sky views towards the garden.
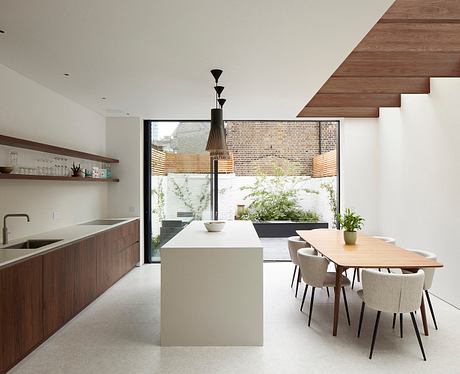
Open-Plan Living Area
The extension, crafted from Welsh slate and featuring extra tall, slim-frame sliding doors, creates an expansive open-plan living area. This space accommodates a kitchen, dining, and sitting area with its connection to the compact, walled garden at the rear complete with a solid slate frame, which gives the space a strong visual link and accentuates its high ceiling.
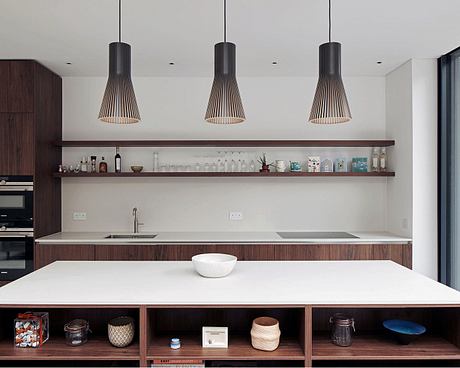
In a bid to ensure other rooms such as the existing cellar still had access to natural light and fresh air, a small courtyard was introduced.
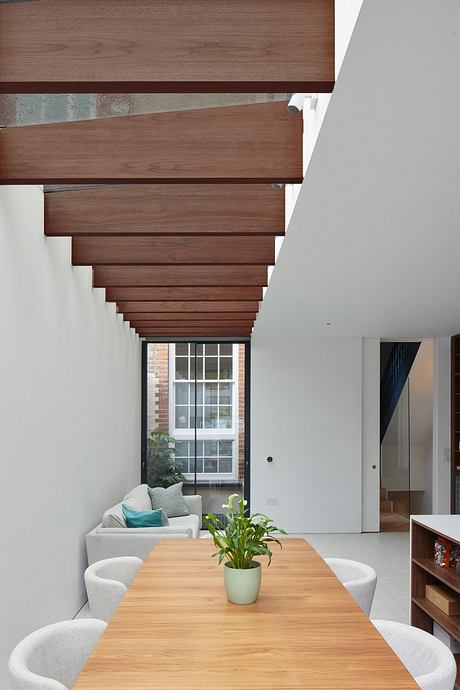
Walnut Detailing
Incorporating large walnut rafters and matching cabinet doors, the kitchen design complements the rest of the new addition. According to the team, warmth and texture were added through a highly grained finish that contrasts with the cooler tones of the floor and worktop finish. The kitchen further ties into the overall scheme by reflecting the natural slate roof tiles commonly found in the local Conservation Area.
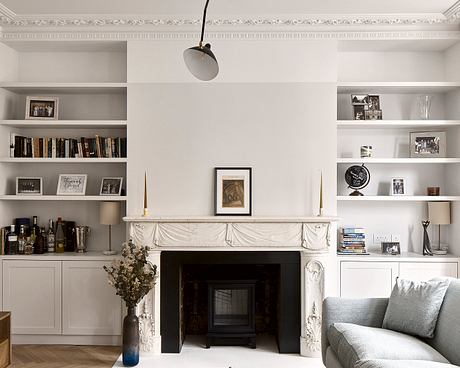
The team describes The Finned Extension by YARD Architects as providing “more privacy the closer you are to the neighbouring windows but allowing more light and sky views towards the garden.”
YARD Architects also stated that the additions were made with sensitivity toward the character of the Conservation Area. Although the changes are modern, they were informed by traditional elements to create a contemporary design that stands out as new elements.

Upper Floor Reconfiguration
Further upgrades to the house involved a comprehensive reconfiguration of its upper floors for practicality, accommodating a more functional layout of bedrooms, bathrooms, and reception spaces to provide a family-friendly home. The main reception room was placed on the first floor at the front of the house, complete with its original fireplace. This arrangement allows for flexible usage of smaller reception rooms on the ground and second floors.
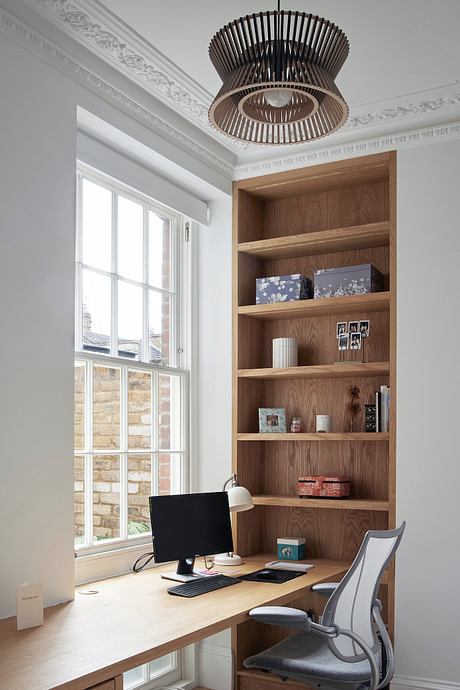
Throughout the ground floor lies a series of frameless sliding doors to create seamless openings between spaces. These continue the linear connection with a visual journey from the front door into the new extension, leading to glimpses of the garden beyond. Additionally, a new study was formed with views into the small courtyard and the extension beyond.
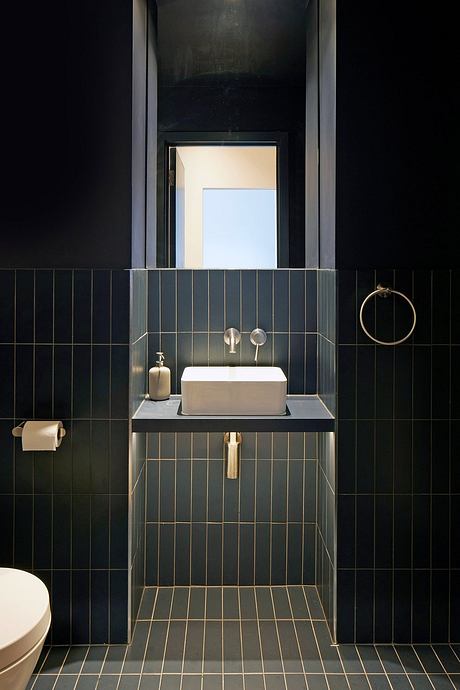
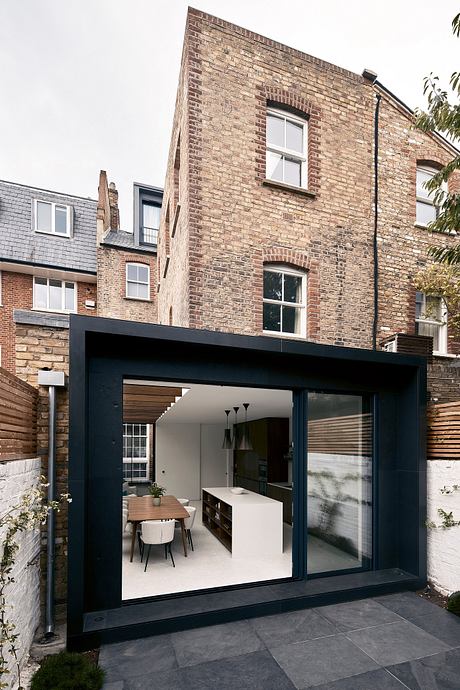
Photography by Richard Chivers
Visit YARD Architects
