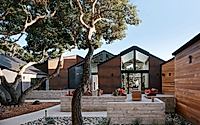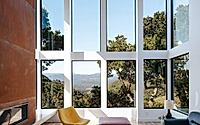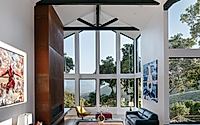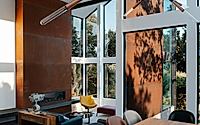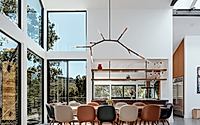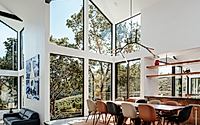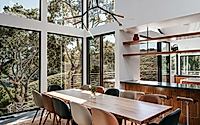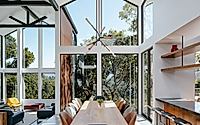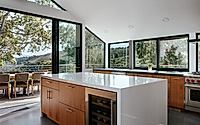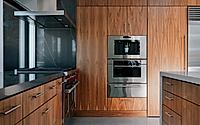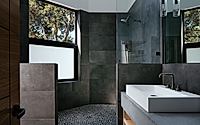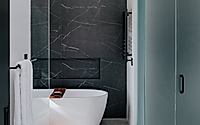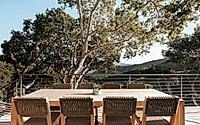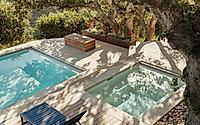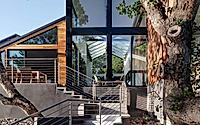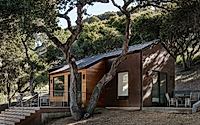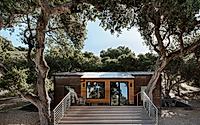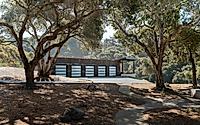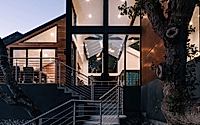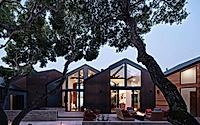Rana Estate in Carmel Valley by Fuse Architects + Builders
The “Rana Estate” in Carmel Valley, California, was re-envisioned by Fuse Architects + Builders in 2024. The property features a main house redesigned to enhance natural light and indoor-outdoor connections. It also includes a modified guest house, a redesigned pool, and a detached garage with an office workspace, all set against the backdrop of the area’s rolling hills and oak trees.

Carmel Valley is one of those places that truly inspires our architecture to compliment the natural beauty of the California central coast. The layered rolling hills, lined with oak trees and madrones combined with the beautiful sunrise and sunsets, gave us a wonderful material and color palette to use in our architecture.
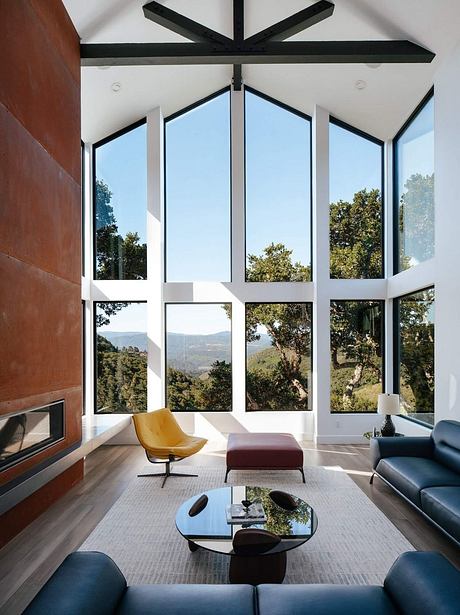
This estate includes a main house that was re-envisioned to capture the natural light and connect the indoor and outdoor areas and to make better use of the interior space as well as a redesigned pool and exterior gathering spaces.
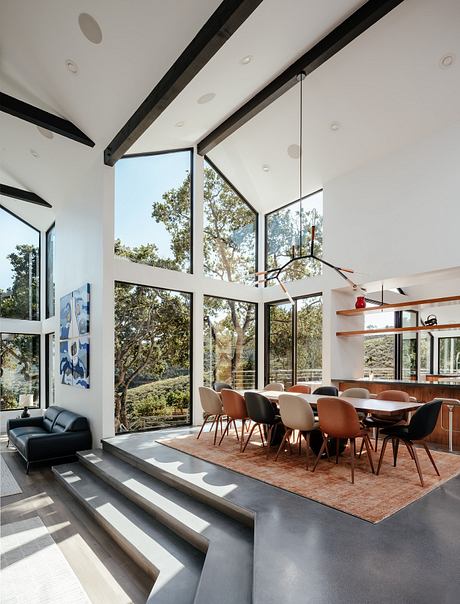
We modified a guest house to compliment the main house and added a detached garage and office work space which has a unique and more distant view of the Carmel Valley.
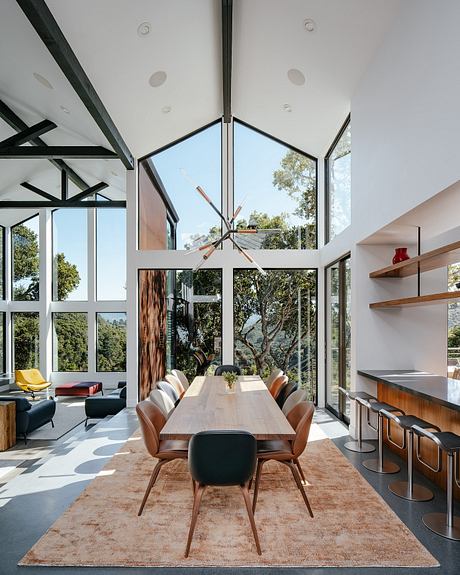
This estate property works in and around the natural landscape and provides distant and close connections with the environment.
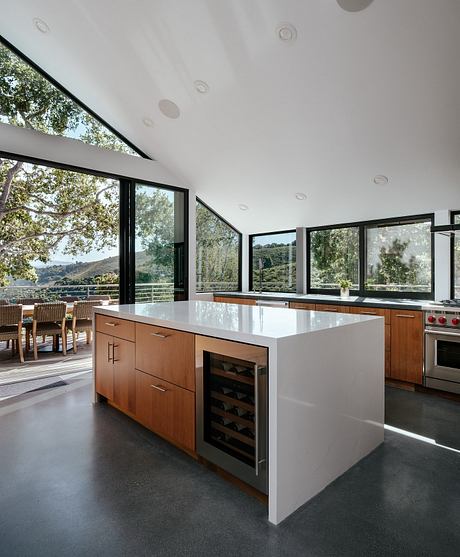
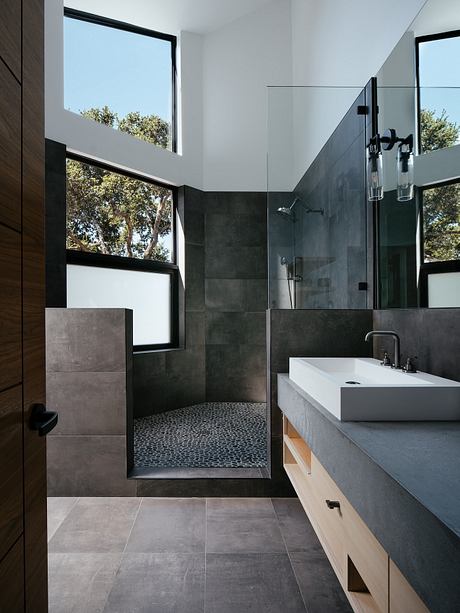
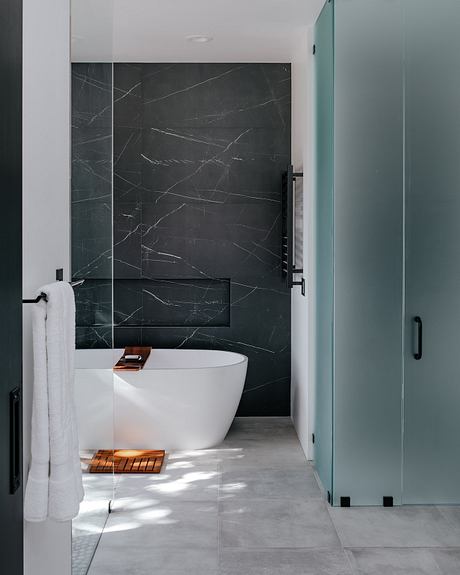
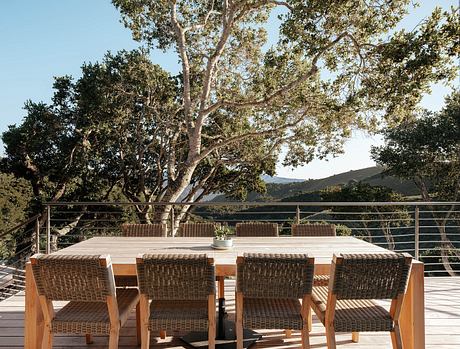
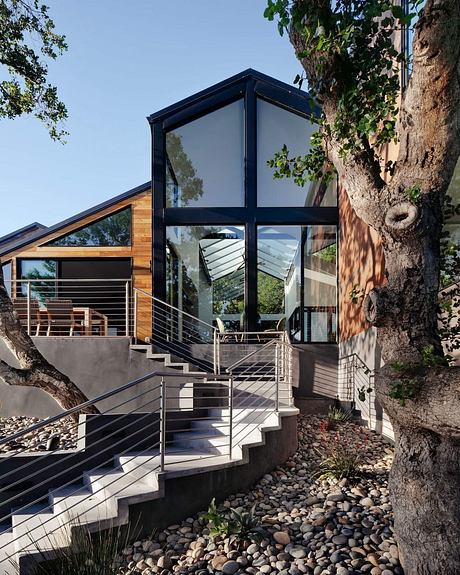
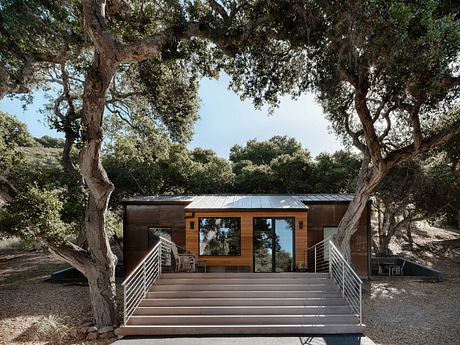
Photography courtesy of Fuse Architects + Builders
Visit Fuse Architects + Builders
