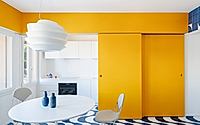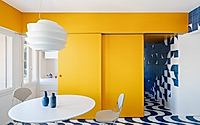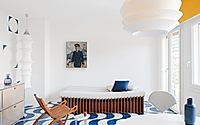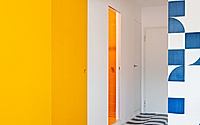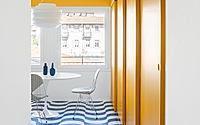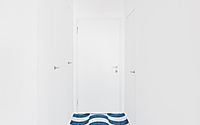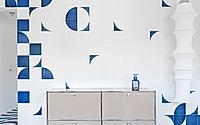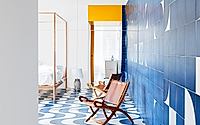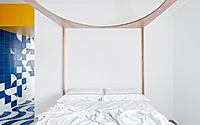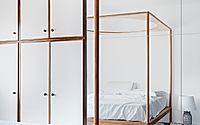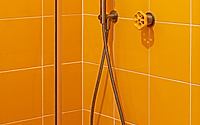Apartment in Grado by Hus
The Italian studio Hus has refurbished an apartment in Grado, Italy, using a chromatically driven design. In collaboration with the client, the design team renovated the residence in 2023. A movable wall and a uniquely patterned floor were used to create a flexible atmosphere, permitting individual customization.
Geometric compositions, primarily focusing on shades of blue and yellow, were emphasized throughout the spaces. This careful juxtaposition of colors and flexible room arrangements allowed for a dynamic and vibrant interior.

Chromatic studies and geometric compositions
.
Italian studio Hus renovated the apartment focusing on color studies and geometric compositions. The design basis was centered on the client’s passion for colors, particularly shades of blue and yellow. This passion provided the stimulus to create an architectural kaleidoscope that aimed to breathe new life into the apartment. The careful juxtaposition and blending of colors enabled the creation of a dynamic interior that moves with light and movement.
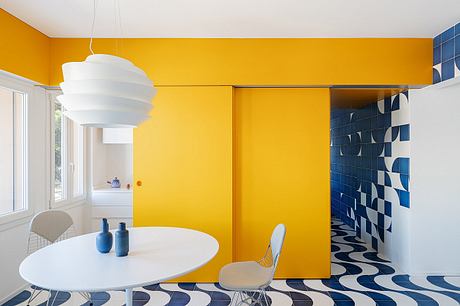
Movable wall for flexibility
A movable wall was installed to enable flexible and customized space management. The living room, kitchen and master bedroom can be joined or divided as needed, offering versatility in space utilization. The designer decided to cover the connecting wall between these rooms with a full-height tile texture that gradually changes color and geometry. This feature served to emphasize the dynamic nature of the interior, allowing residents to move and customize the space as needed.
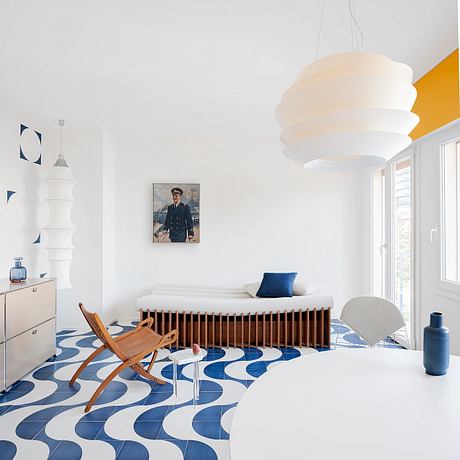
Curved tile floor unites spaces
.
The floor, composed of blue and white tiles, flooded all the rooms with its curvy shapes. This detail unified the composition and provided a seamless transition between rooms. The shades of blue reflected the waters surrounding the seaside village of Grado, connecting the interiors to the maritime environment.
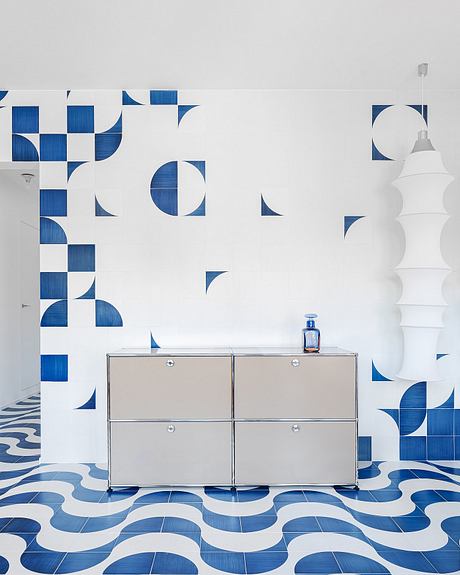
Custom and Scandinavian furniture
Custom-made furniture, such as the four-poster bed, sofa, and coffee table, were made specifically for the project. These pieces established a dialogue with other Scandinavian furniture selected to fit the apartment. The furniture design drew inspiration from maritime themes, including the reinterpretation of a porthole for the plywood bed frame and the folding of ship hulls for the sofa’s linen seat. In addition, the mosaic coffee table was shaped to recall the island of Grado.
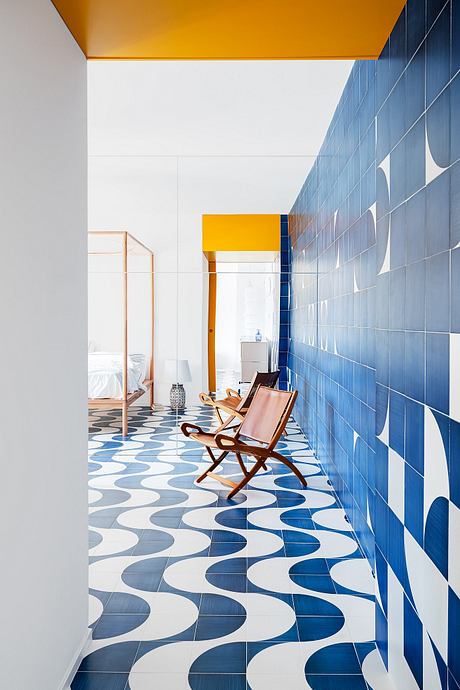
Emphasized marine environment
These design choices emphasized the seaside atmosphere of the apartment, drawing inspiration from its location. The combination of architectural and thematic elements created a lively and cohesive interior that was interwoven with its surroundings. This thoughtful approach to design ensured that each element had a purpose, whether functional, aesthetic, or contextual.
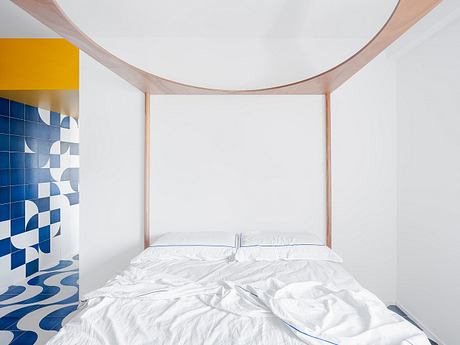
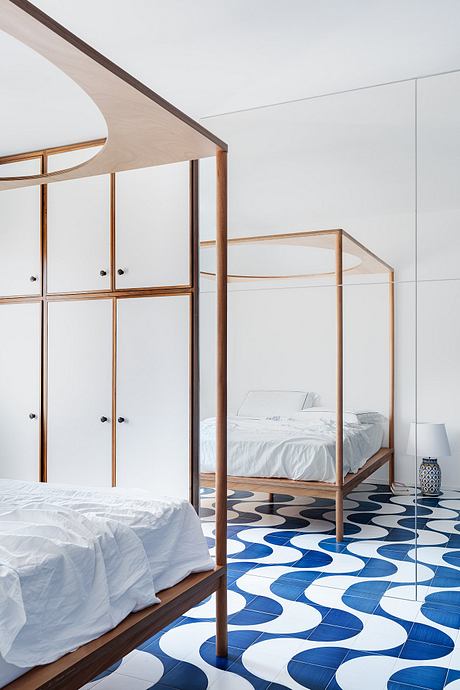
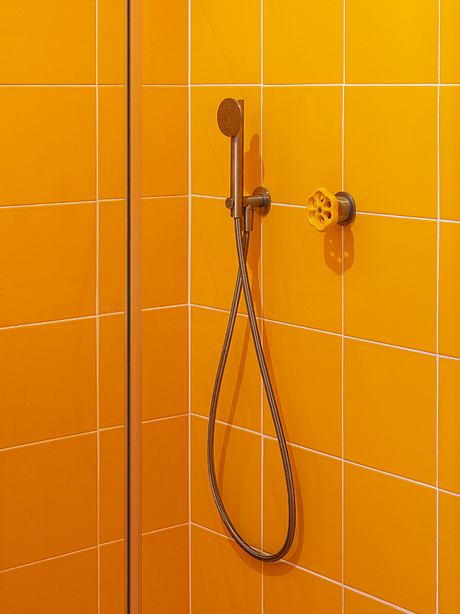
Photography by Lorenzo Piovella
Visit Hus
