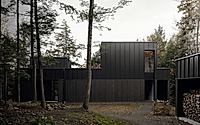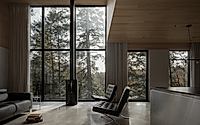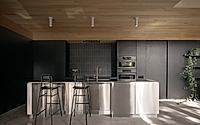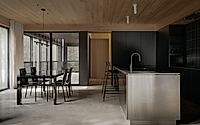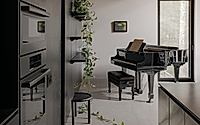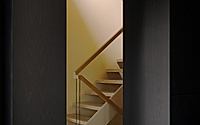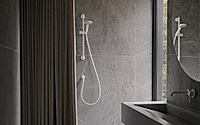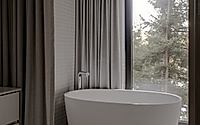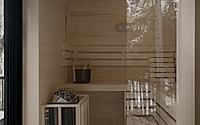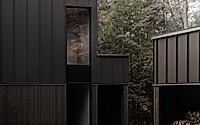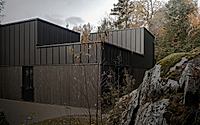Tsuga Residence is a Tree-Perched Retreat Celebrating Architecture and Nature
Nestled in the rugged forested slopes of Brownsburg-Chatham, Québec, Tsuga Residence is designed in 2025 by APPAREIL architecture. The house transcends the constraints of a complex site to offer an immersive and sensory living experience.
Designed for an architectural historian and his musician and singer wife, every space, material, and perspective has been meticulously crafted. It creates a unique sanctuary that blends refinement with a deep respect for the land.

A Vision For A Tranquil Retreat
“When exploring the work of Appareil architects, we were drawn to their ability to integrate architecture seamlessly into the natural environment, as well as their honest use of materials. Their approach—combining contemporary forms with vernacular motifs deeply rooted in the landscape—resonated with us. It evokes a certain ‘Nordic’ sensibility, reminiscent of Scandinavian residential architecture,” shares Jacques.
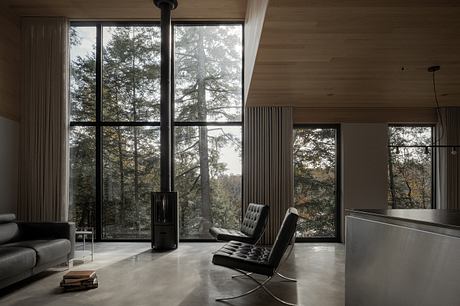
A Design That Embraces The Landscape
Constructing Tsuga Residence was a technical feat, masterfully executed by the builder. The challenge of anchoring the structure on a steep slope required meticulous planning and precise sequencing of construction phases, incorporating innovative solutions to ensure long-term stability and durability.
Particular attention was given to water and soil management to safeguard the structural integrity of the home. Rainwater from the flat roofs is directed into dry wells, and post-construction, the site was restored to its natural state. Native vegetation was replanted to stabilize the soil and prevent erosion, maintaining the landscape’s original contours.
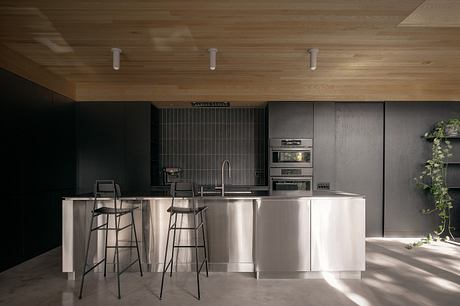
A Dynamic Composition of Overlapping Volumes
From the outside, Tsuga unfolds like an orchestrated architectural composition. The nearly windowless front façade heightens the element of surprise, revealing at the rear a breathtaking vista of the lake and forest. This strategic positioning reinforces the concept of a perched refuge. Each level establishes a unique relationship with nature—at the garden level, the forest is perceived from the base of the trunks; on the main floor, the sensation of being in a suspended cabin prevails; and on the upper level, one is fully immersed in the treetops.
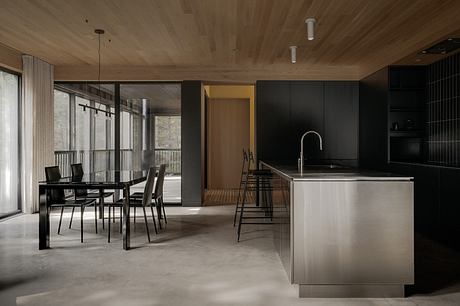
At the garden level, guest rooms and a sauna open onto a different perspective—where the trees appear within reach, almost tangible. At the top, a private mezzanine serves as an intimate retreat, leading to a perched terrace that overlooks the landscape. This mezzanine also houses the master suite, secluded from the rest of the house to foster an absolute sense of tranquility. This continual variation in viewpoints enriches the home’s sensory experience.
By night, the house takes on a lantern-like presence, its soft glow filtering through the slatted wood screens. This subtle lighting, combined with the warmth of natural materials, lends the home a calming presence in the landscape.
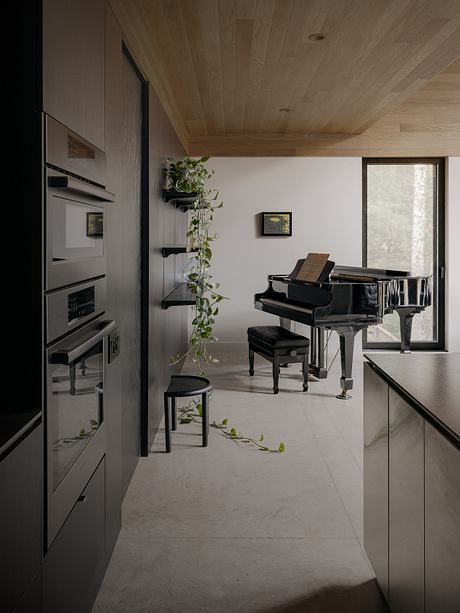
A Seamless Extension of The Natural Surroundings
Anchored by a monumental double-height window, the living room serves as the luminous core of the home. The interplay of natural light, accentuated by wooden surfaces and fine materials, fosters an ambiance that is both contemporary and inviting.
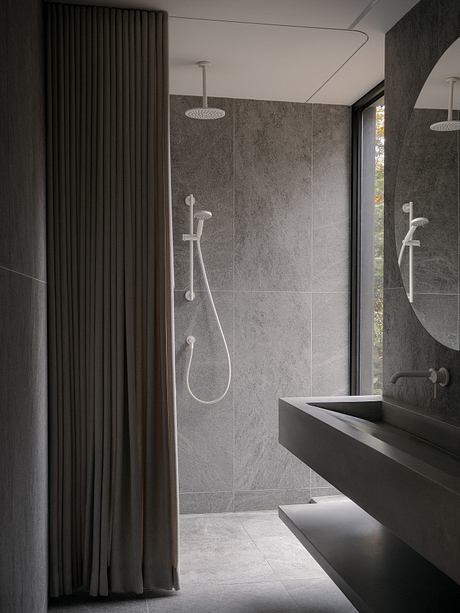
Despite its compact footprint, the home offers remarkable flexibility. A bedroom on the main floor anticipates intergenerational living or evolving needs. A screened-in terrace extends the outdoor living space, creating a serene, sheltered retreat. Meanwhile, the sauna on the garden level provides a meditative escape with a stunning view of the lake.
A sculptural staircase, a defining feature of the home, accentuates its verticality with open-riser landings that allow natural light to filter through. Its minimalist design, complemented by red oak doors, reinforces the home’s enveloping warmth.

Prioritizing High-Quality, Durable Materials
Passive strategies—including strategic window placement to harness natural light—reduce reliance on heating and cooling systems. The home’s superior insulation ensures optimal energy efficiency, with an airtightness test yielding results that surpass Novoclimat standards, attesting to the project’s high performance.
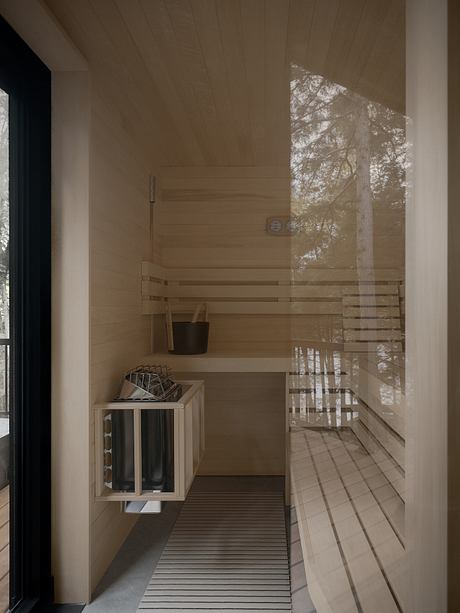
Expansive glazing embodies a biophilic design philosophy, dissolving the boundary between indoors and out, allowing the forest to permeate the very heart of the home.
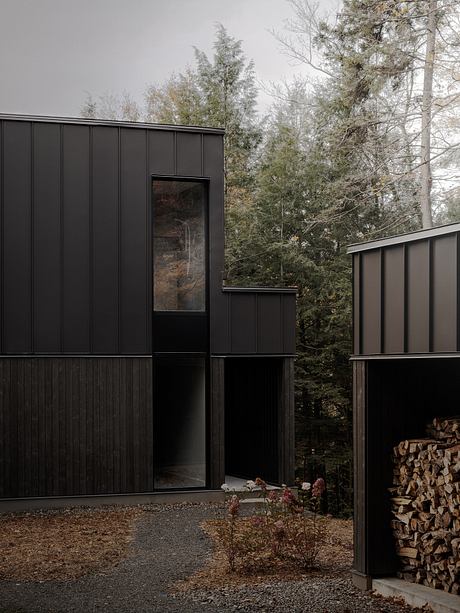
A Celebration of Architecture In Harmony With Nature
With Tsuga Residence, the architects exemplify the power of thoughtful site integration, bespoke design, and precise execution in unlocking the full potential of a place. More than just a dwelling, this tree-perched retreat is a celebration of architecture as an art form—one that engages in a profound dialogue with nature, elevating and magnifying its beauty.
Photography by Félix Michaud
Visit APPAREIL architecture
