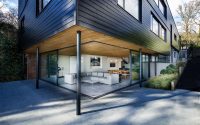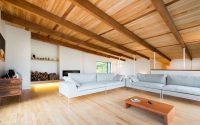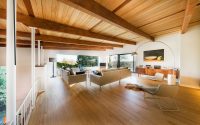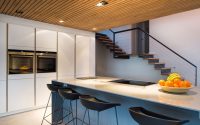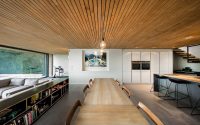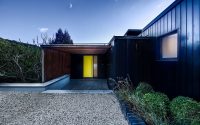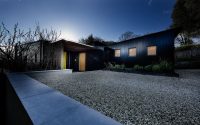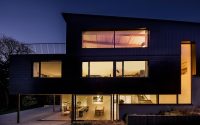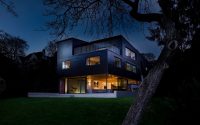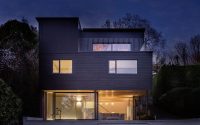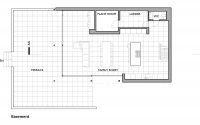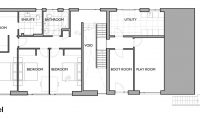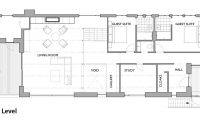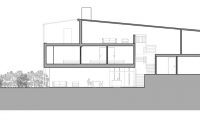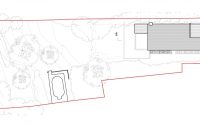Home in Winchester by Ström Architects
Redesigned in 2014 by Ström Architects, Home in Winchester, United Kingdom is a lovely private single family residence.

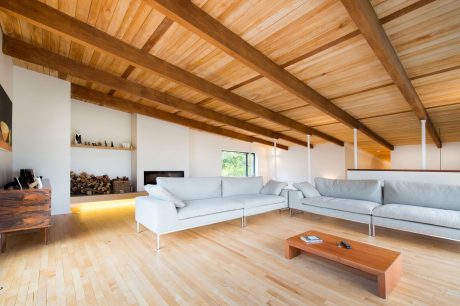
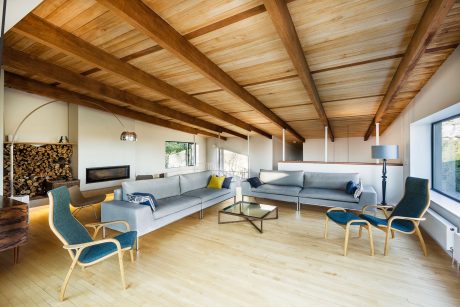
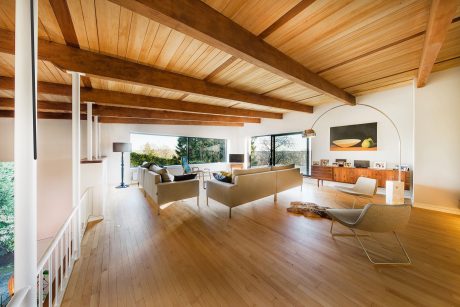
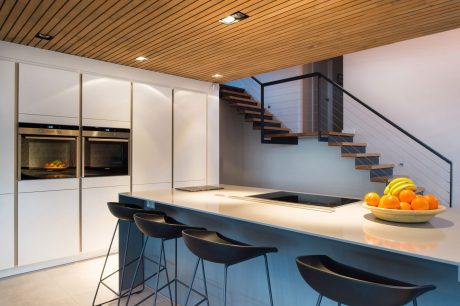
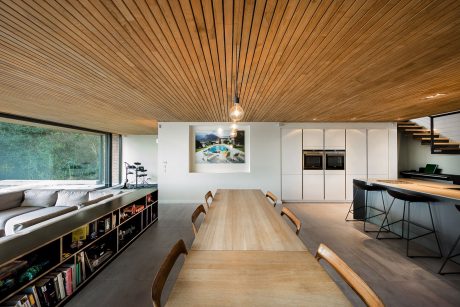
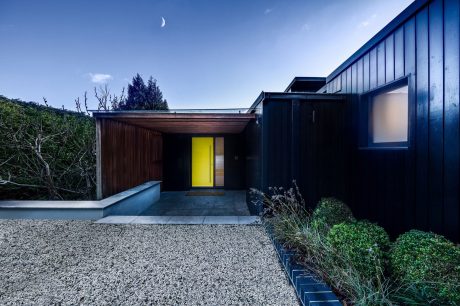
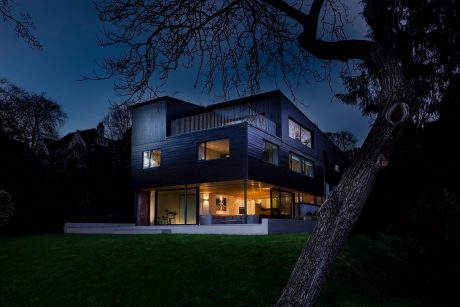
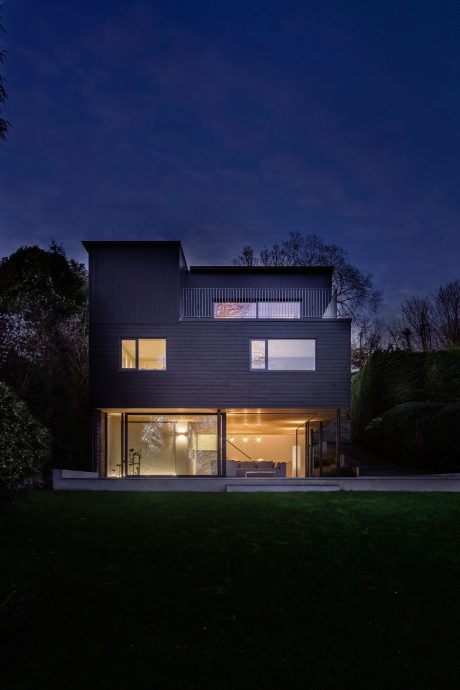
About Home in Winchester
Background: A Need for Change
In 2010, our client asked us to remodel and extend a 1960s house in Winchester. The house had not been updated since its construction and needed a complete overhaul.
The original design featured five split levels with no connection between them. The kitchen and living areas were on the top levels, isolating them from the outdoors. Additionally, the steep access made the carport nearly unusable. Our goal was to transform this outdated layout into a modern family home.
Project Design: Connecting Spaces
We began by enclosing the carport with large glazed sliders, creating a new family room with a kitchen. This change allowed for an indoor-outdoor connection that was previously missing. To connect all levels, we created a vertical void through the five split stories. This new feature linked the entire house.
The existing timber cladding was in poor condition due to inadequate ventilation and poor detailing. We replaced it with new cladding, added proper insulation, and used appropriate building paper to ensure durability.
Roof and Insulation Upgrades
The original roof, supported by hardwood beams at 1250mm (4 ft) intervals, had insufficient thermal insulation. It caused overheating in summer and cold conditions in winter. We added extensive insulation and replaced the bituminous roof with black zinc. Internally, we preserved the original character by refurbishing the hardwood beams and balsawood planks. We also sanded and oiled the existing beech hardwood floor.
Comprehensive Refurbishment
Throughout the house, we replaced windows, replumbed, and rewired. The project, completed in two phases, finished in the summer of 2014.
Photography by Martin Gardner
