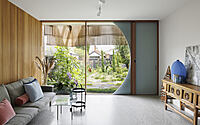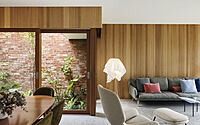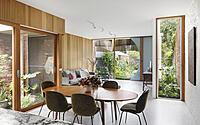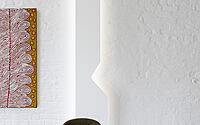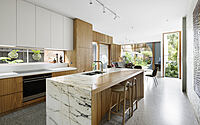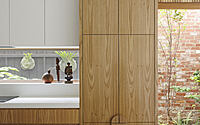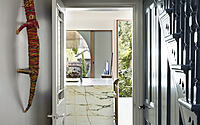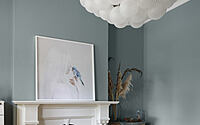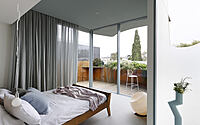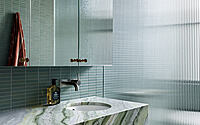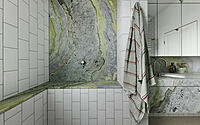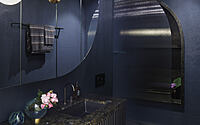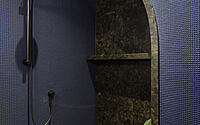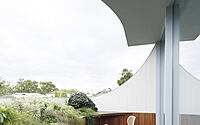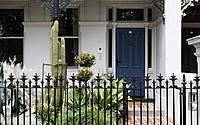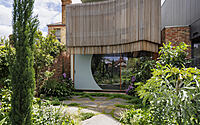Tiara House: A Modern Spin on Victorian Elegance in Melbourne
Embark on a tour of Tiara House, a stellar contemporary extension in Melbourne, Australia, brought to life by FMD Architects. This design marvel ingeniously blends the charm of a late 1800s Victorian terrace with modern touches.
Residing in Melbourne’s historic north, Tiara House overlooks the scenic parklands of Edinburgh Gardens, offering an enticing blend of cultural heritage and contemporary comfort.










About Tiara House
Tiara House: A Charming Fusion of History and Contemporary Design
Nestled amidst Melbourne’s historic North, the Tiara House brilliantly extends a late 1800s Victorian terrace. This double-storey, north-facing residence overlooks Edinburgh Gardens’ verdant parklands, providing an enchanting backdrop. Inspired by the locale’s spirit, FMD Architects constructed this addition, intertwining sentimentality with sustainability. They crafted a harmonious balance between practicality and poetic sensitivity to the location.
A Contemporary Revival of Victorian Aesthetics
The house flaunts a modernized facade with a neutral palette, gracefully augmenting its original iron lacework, corbels, and decorative plasterwork. Stepping inside, you’re greeted by a broad arched hallway and formal front room, both preserved and doused in hues of blue for a rejuvenated ambiance. Additionally, one bedroom transforms into a shared bathroom filled with curved forms and an array of material textures.
Embracing Natural Light in Modern Spaces
Further inside, a former 70s lean-to gives way to a spacious, sun-drenched extension. This area incorporates fluted timber linings, white rendered brick, and custom concrete aggregate floors (measured in imperial system). Despite the southern orientation’s challenges, the architects masterfully intertwined connections to the outdoors, cleverly manipulating natural light. Notably, the laundry room opens onto an eastern lightwell, bathing the kitchen and living areas in radiant light, while the rear garden brings a vibrant landscape view into the heart of the house.
Creating a Harmonious Indoor-Outdoor Connection
Inside, a stone island bench with a timber inlay accentuates the curved rear sliding door, a natural gateway to the exterior landscape. The garden, co-designed with Jo Ferguson Gardens, blends native, cottage, and Mediterranean species into an ephemeral tapestry, encapsulating indigenous history, the site’s past, and the clients’ personal tales.
The ‘Tiara’ Touch: Enhancing the Architectural Landscape
From the back, a floating timber battens veil envelops the upper level, mimicking the architectural details of the historic Edinburgh Gardens’ rotunda. Highly visible to neighboring properties, this ‘tiara’ form adds a dash of embellishment to the typically plain Victorian rear facades. With its ribbon-like shape, it introduces a novel language of adornment, bringing joy to the residents and their neighbors.
Balancing Privacy and Panoramic Views on the Upper Level
The ‘tiara’ screen on the upper level envelopes a landscaped deck, accessible from the main bedroom and sheltered by a curved plate steel awning. A timber-lined planter ensures privacy, yet permits mesmerizing city skyline views, skillfully framed by a scooped profile in the western wall.
Infusing Spaces with Color and Personality
Internally, the main bedroom dons soft blues and whites, creating a soothing palette. Meanwhile, new bathrooms gleam with bold chartreuse and green veined stone, showcasing a decorative flair. Preserved bedrooms feature original, lime-washed timber floors, while a mirrored panel cleverly amplifies the stairwell’s volume, further blending the unique atmospheres of the home’s two levels.
Photography by Dianna Snape
Visit FMD Architects
- by Matt Watts