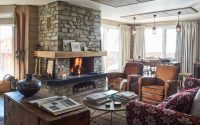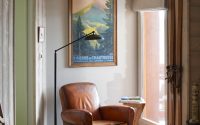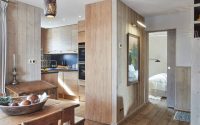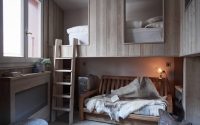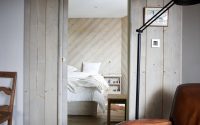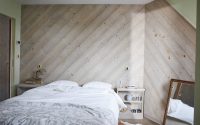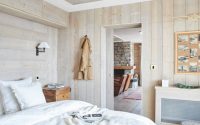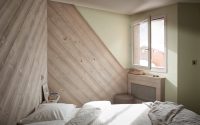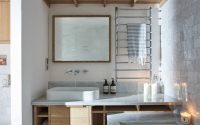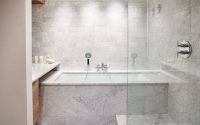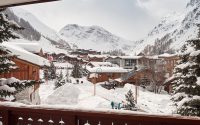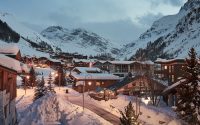Chalet in Val d’Isere by Custom
Designed by Custom, Chalet in Val d’Isere is a traditional chalet located in Terrasses du Christiania, Val d’Isere, France.

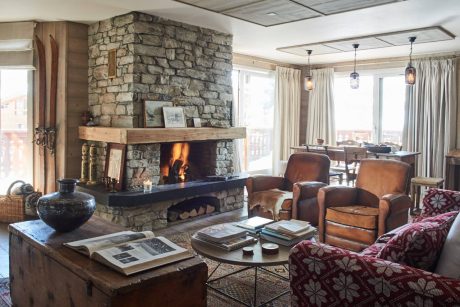
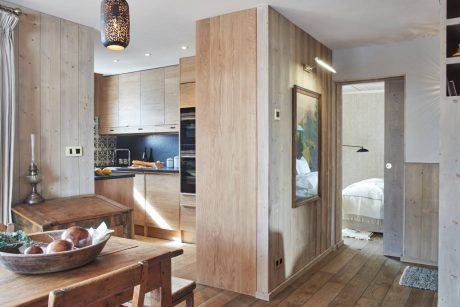
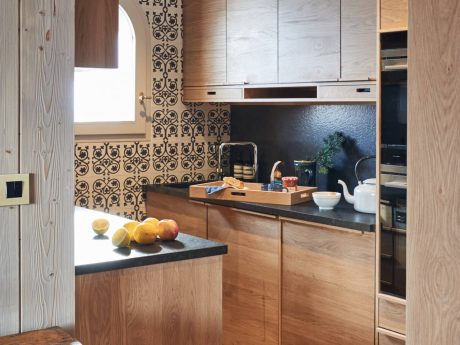
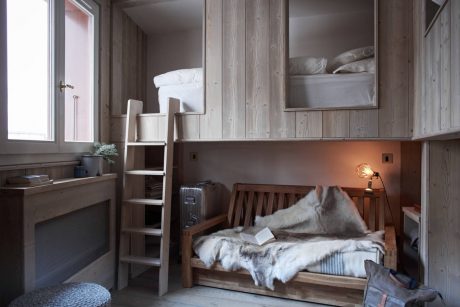
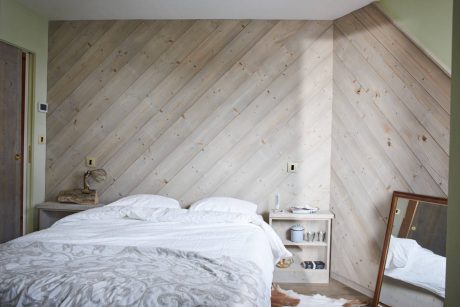
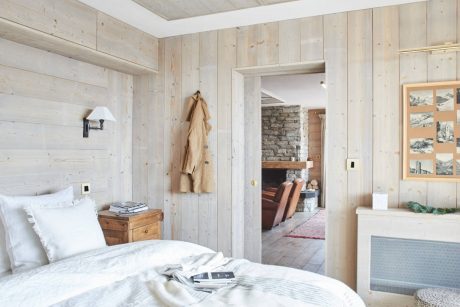
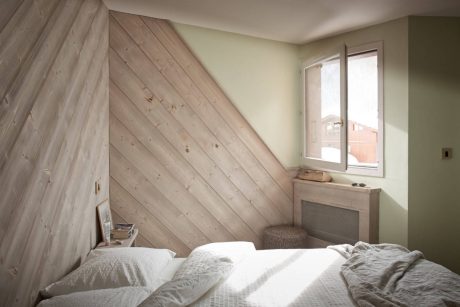
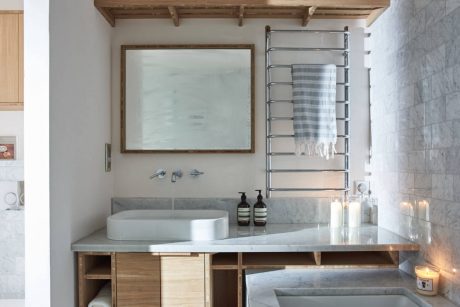
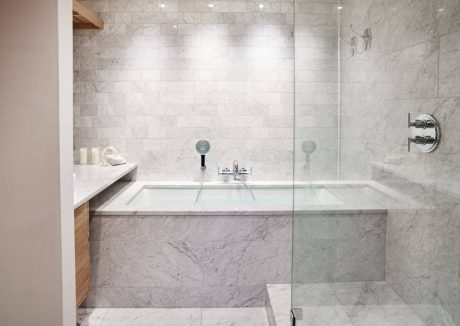
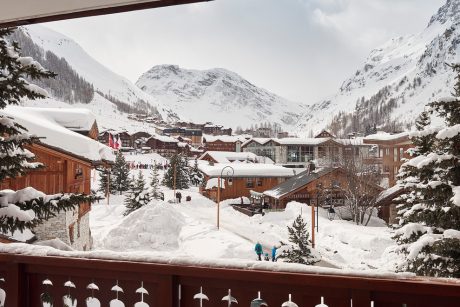
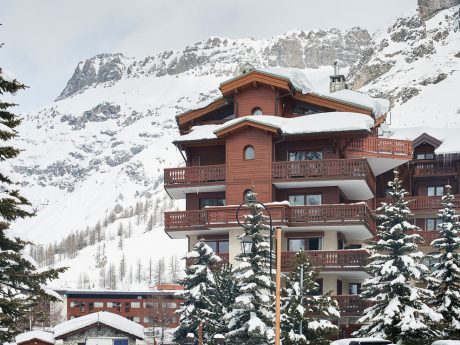
About Chalet in Val d’Isere
Welcome to Chalet in Val d’Isere, a rugged beauty designed by Custom. Tucked into the Terrasses du Christiania in France, this chalet boasts a rustic design that speaks to both its environment and heritage.
Rustic Charm Meets Modern Grace
The facade stands out against the backdrop of snow-covered peaks. The rich, wooden exterior of the building gives a warm invitation against the crisp mountain air, complemented by balconies that offer a peek into the cozy world inside.
Moving through the main entrance, guests are greeted by a living room that balances rustic warmth with refined comfort. Leather chairs beckon for relaxation, while patterned fabrics add a splash of tradition. Natural light filters in, illuminating the natural wood finishes that define the space.
The kitchen reveals a blend of country style with modern amenities. Here, the story of wood continues with sleek cabinetry. The space is practical, yet full of charm, designed for both cooking and gathering.
Tranquil Retreats
Each bedroom in the chalet is a retreat of its own, where wood-paneled walls meet soft linens. The rooms are simple yet thoughtfully composed, promising restful nights after days spent on the slopes.
The bathrooms juxtapose clean marble with wooden accents, maintaining the chalet’s rustic theme while ensuring modern luxury. These spaces offer secluded spots to unwind with thoughtful touches like plush towels and artisanal soaps.
A Gathering Place
The heart of the Chalet in Val d’Isere is undoubtedly the living area with its grand fireplace. It’s a gathering place where stories are shared. The stone hearth stands as the centerpiece, around which life in the chalet revolves.
This chalet isn’t just a house; it’s a home crafted with care. Its doors open to the beauty of Val d’Isere, a treasure for those who appreciate the quiet majesty of mountain life. From its design to its location, the Chalet in Val d’Isere is a true retreat.
Photography by Jamie McGregor Smith
Visit Custom
- by Matt Watts
