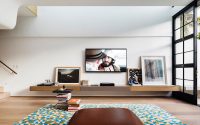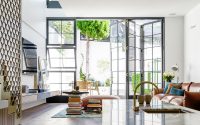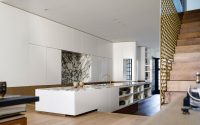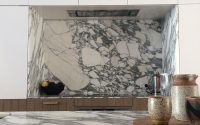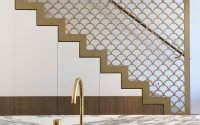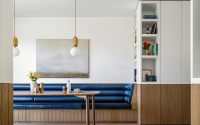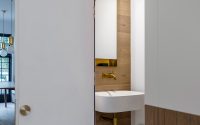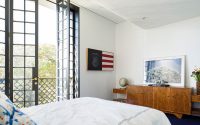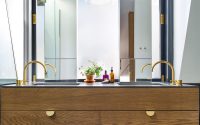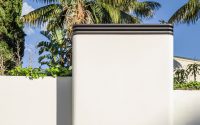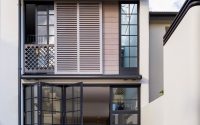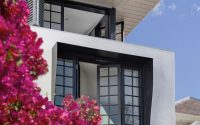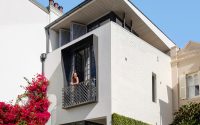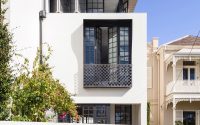Bougainvillea Row House by Luigi Rosselli Architects
Designed by Luigi Rosselli Architects, Bougainvillea Row House is an inspiring row house located in Woollahra, Sydney, Australia.

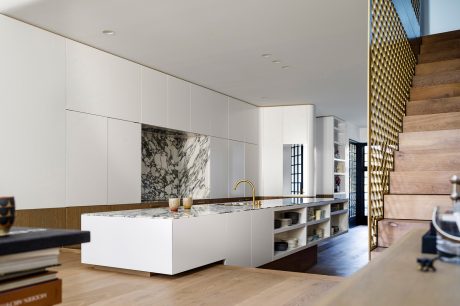
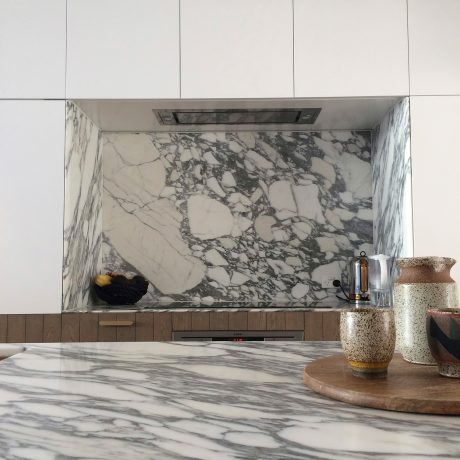
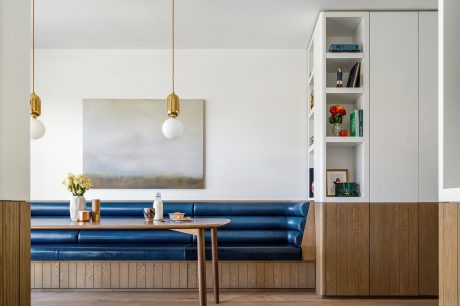
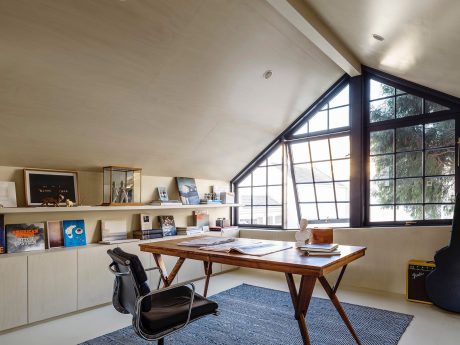
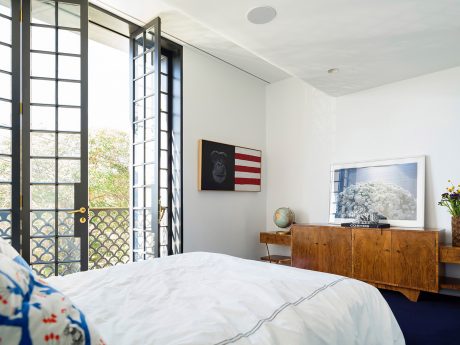
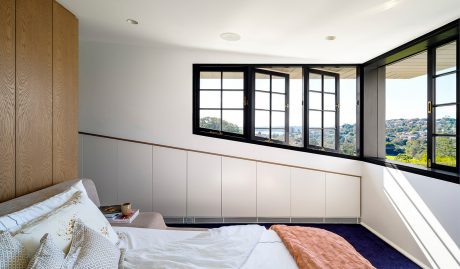
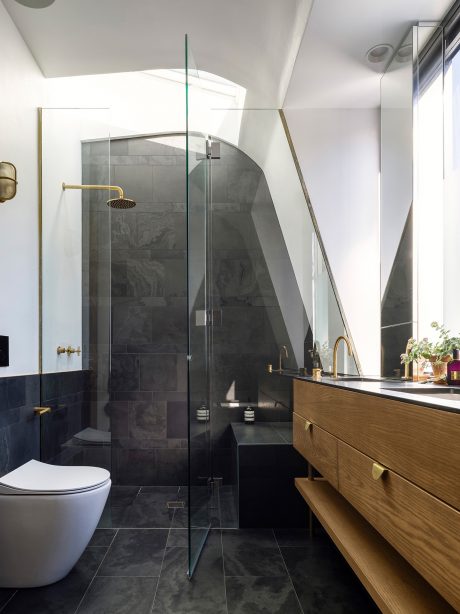
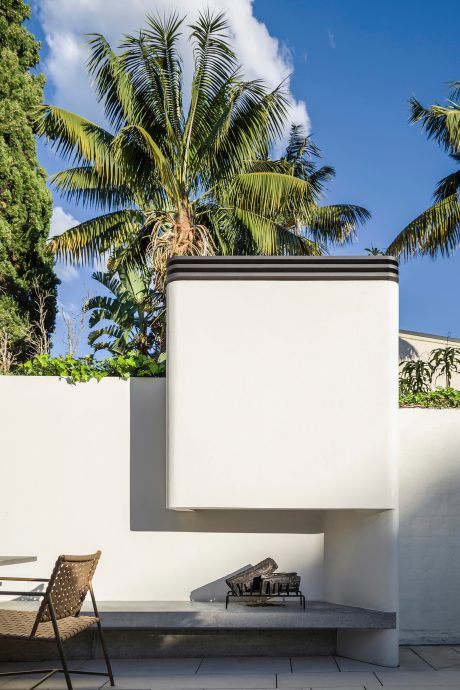
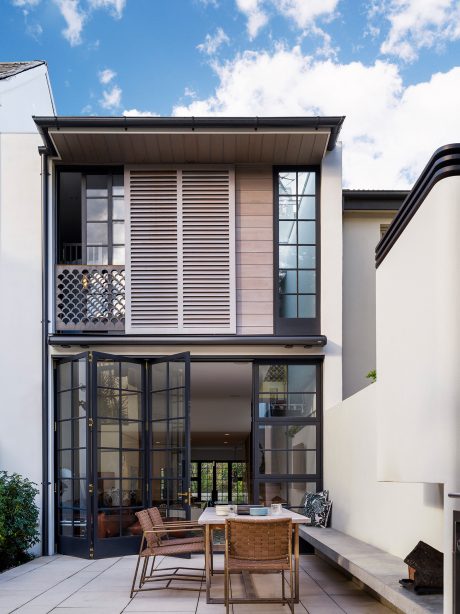
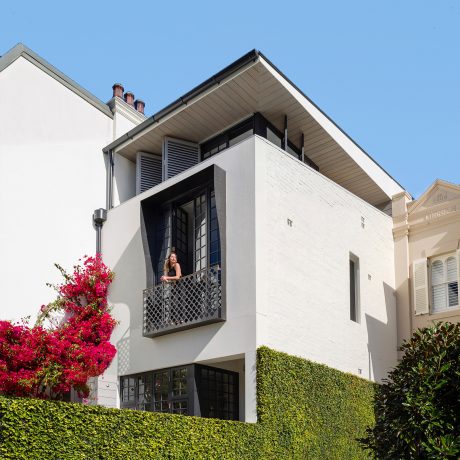
About Bougainvillea Row House
Reviving the Terraced House
Sydney’s planners are now favoring terraced or row houses to improve housing affordability. They propose subdividing standard quarter-acre (0.1 hectare) blocks into narrow strips for constructing adjoining two to three-story homes.
Maximizing Small Spaces
A terrace in Woollahra showcases a three-bedroom, three-bathroom home on a small site. It also includes a guest flat, garage, and an open-plan area for living, dining, and kitchen activities. Additionally, the design incorporates a study, dressing room, laundry, balcony, lightwells, and two courtyards, proving that smart planning can overcome space limitations.
Innovative Design Inspiration
The design draws inspiration from Adolf Loos’s “Raumplan” concept, arranging rooms in a Tetris-like fashion within the tight constraints of wall boundaries and local regulations.
Furthermore, the architects have utilized split levels to adapt to the sloping site, effectively shortening stair flights. The front of the house compresses three stories, while the back holds two taller stories with a living room and a lightwell.
Outdoor Living Spaces
Set above the street, the entry courtyard features a mature bougainvillea and a balconet. This north-facing terrace becomes the perfect spot for enjoying a midwinter Campari & Soda.
Behind the main house and studio/garage, a second courtyard offers a family-friendly outdoor area. Here, the family gathers to play, enjoy barbecue, and relax by the wood-burning outdoor fireplace.
Unique Interior Elements
Designing for a film director, the architects included captivating elements such as a stair balustrade with a fish-scale brass screen, far from your typical balustrade. Underneath the stairs, a powder room offers a surprisingly spacious feel, despite its compact size. The dining seat, inspired by Eileen Gray and resembling the Michelin Man, adds a unique touch to the home’s interior design.
Photography by Justin Alexander, Sean Johnson
Visit Luigi Rosselli Architects
- by Matt Watts