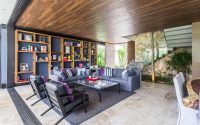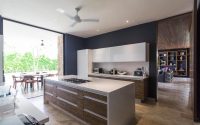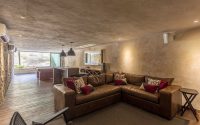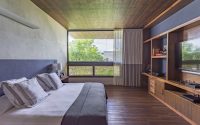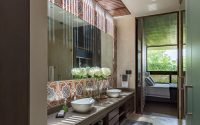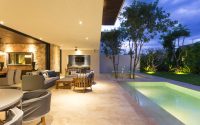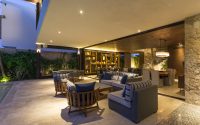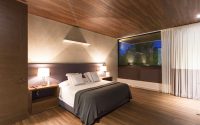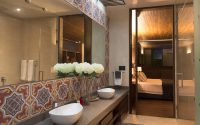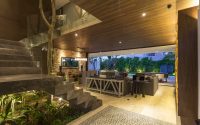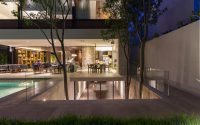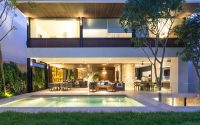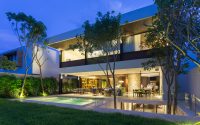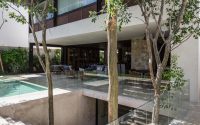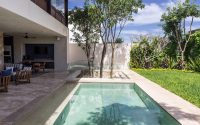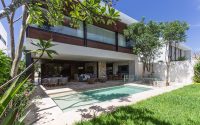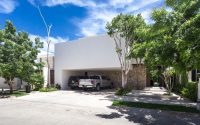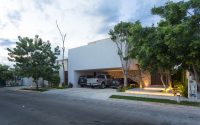Casa Abierta by R79
Located in Mérida, Mexico, Casa Abierta is an inspiring two-storey residence designed in 2016 by R79.











About Casa Abierta
Introducing Casa Abierta: A Design Concept
Casa Abierta began as a project for a couple of my closest friends. They owned a small plot of land in one of the city’s most exclusive areas. This site provided the perfect opportunity to explore the blending of outdoor and indoor spaces.
Designing the Facade
The facade of Casa Abierta is simple yet striking, prompting one to wonder about the secrets it conceals. Once inside, the full extent of the space reveals itself immediately past the doorway. Here, the design subtly connects the interior with the outdoors.
Optimizing Space and View
The house layout is straightforward. On the ground floor, the public area extends through a terrace to the pool and garden beyond. This arrangement ensures every room offers a view outdoors and easy access to the public indoor spaces from outside.
A staircase wraps around a growing tree, providing a unique vertical link between the public and private areas of the house.
Private Spaces and Unique Features
On the upper floor, the bedrooms feature shutters on the windows, shaping the rear facade’s distinct look while ensuring privacy for the residents.
Leveraging a unique ground feature, we created an entertainment space beneath the terrace. This area serves as a versatile spot for hosting gatherings.
Materials and Decor
The choice of colors and materials was critical in defining the architecture and interior design. Similarly, we selected the furniture and lighting with great care to complement the overall aesthetic.
The material palette is intentionally simple to create intriguing combinations and contrasts. Key elements include chukum, wood, stone, glass, steel, and concrete tiles (beton tiles). Plants play an essential role throughout the project, with local species like the Chacá tree integrated among varied colors and heights of other species.
In summary, Casa Abierta merges simplicity with functionality, creating a seamless transition between indoor comfort and the beauty of outdoor living.
Photography by David Cervera Castro
Visit R79
- by Matt Watts


