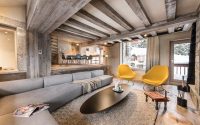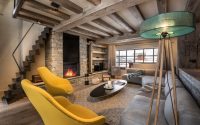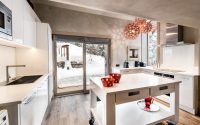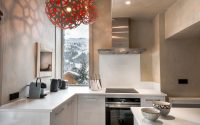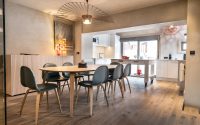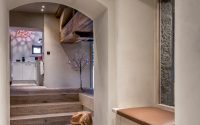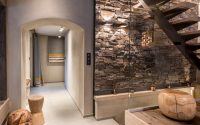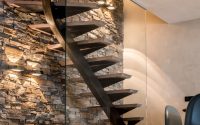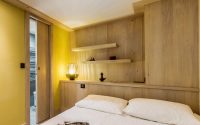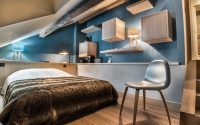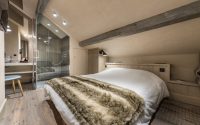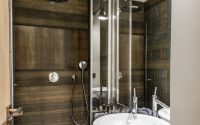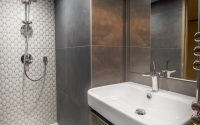Chalet Design by Amdeco Architecture D’intérieur
This beautiful chalet design by Amdeco Architecture D’intérieur is located in Méribel, France.









About Chalet Design
Embarking on a tour of the Chalet Design, conceived by Amdeco Architecture D’intérieur, we are welcomed by an exterior that whispers a modern twist on the traditional chalet form. Located in Méribel, France, this chalet, a synthesis of contemporary and rustic design elements, was brought to life by the design team with an eye for detail and functionality.
Contemporary Rustic Living
Inside, the living room serves as the heart of the chalet, where exposed wooden beams crisscross the ceiling, bringing a touch of the rustic charm. The contrasting vibrant yellow armchairs add a splash of modernity against the neutral palette of the plush sofas. A sleek, oval coffee table centers the space, inviting guests to gather around the warmth of the stone fireplace, which stands as a focal point.
Transitioning into the dining area, the continuity of design is evident. A sturdy wooden table is flanked by sleek chairs, and the lighting fixture above becomes a subtle statement piece. With large windows framing the snowy outdoors, the room is bathed in natural light, accentuating the modern kitchen’s white cabinetry and central island.
Intimate Bedrooms and Bathrooms
The intimate areas of the chalet are just as thoughtfully designed. Bedrooms are a retreat, with plush bedding and wood-panelled walls that echo the living area’s beams. Carefully chosen furnishings like fur throws and elegant lamps create a cozy atmosphere, while windows provide serene views of the alpine surroundings.
Bathrooms blend modernity and comfort, featuring walk-in showers and uniquely patterned tiles. The use of glass, along with well-placed lighting, offers a bright and airy feel. Storage solutions are both stylish and practical, with vanity units offering ample space.
Functionality Meets Design
Design and function harmonize throughout the chalet. The design team has masterfully created spaces that are both beautiful and livable, with storage integrated seamlessly into every room, from the cleverly concealed shelves in the bedrooms to the kitchen’s modern amenities.
In conclusion, Chalet Design by Amdeco Architecture D’intérieur is a clear reflection of thoughtful architecture that responds to its environment and user needs. Its integration of contemporary design within the rustic chalet tradition makes it a standout project in Méribel, ready to offer a warm welcome to those who appreciate fine design and comfort.
Photography courtesy of Amdeco Architecture D’intérieur
Visit Amdeco Architecture D’intérieur
- by Matt Watts