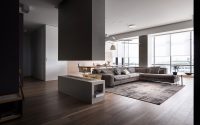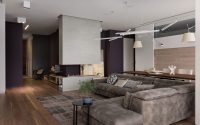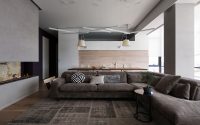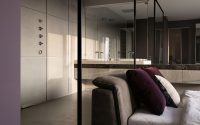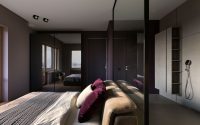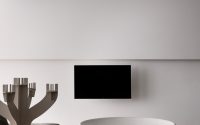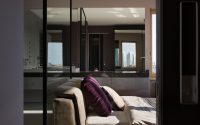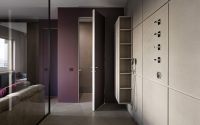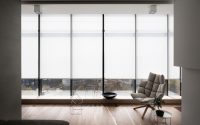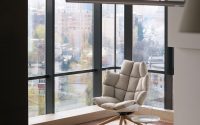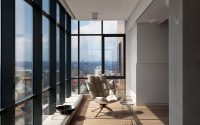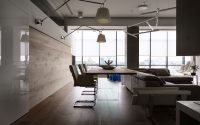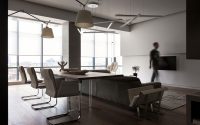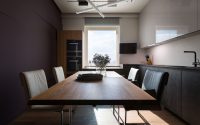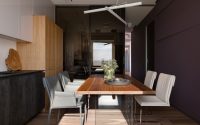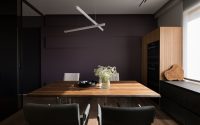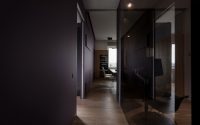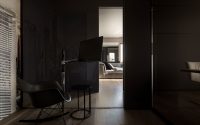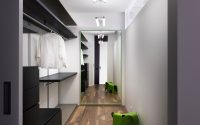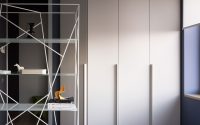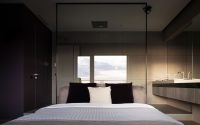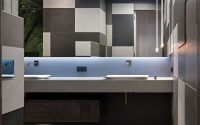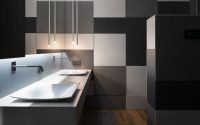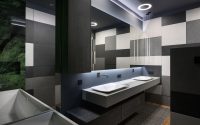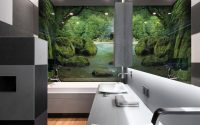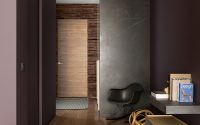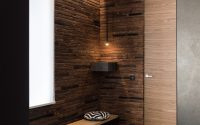Green Elephant by Azovskiy&Pahomova Architects
Designed by Azovskiy&Pahomova Architects for a young family, Green Elephant is a modern apartment located in the Ukrainian city of Dnepropetrovsk.

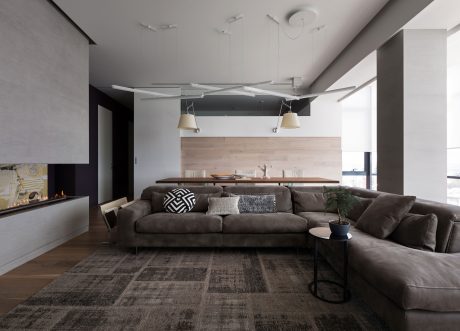
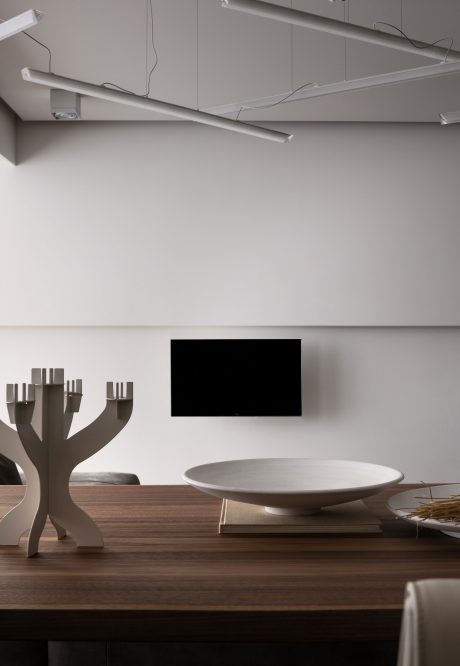
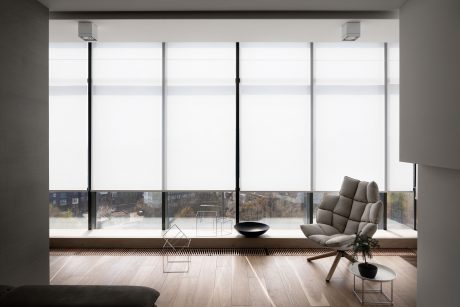
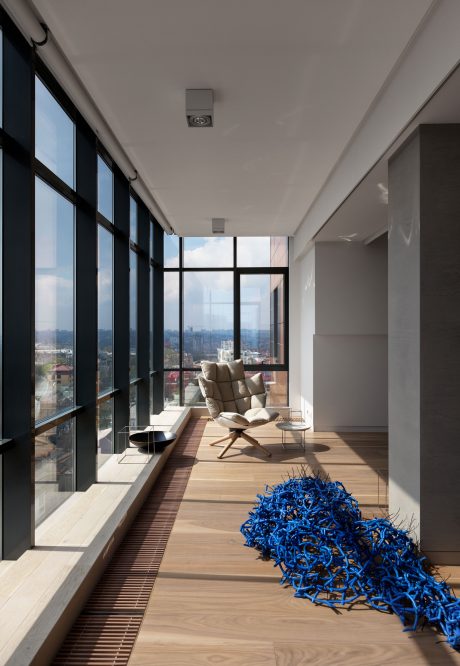
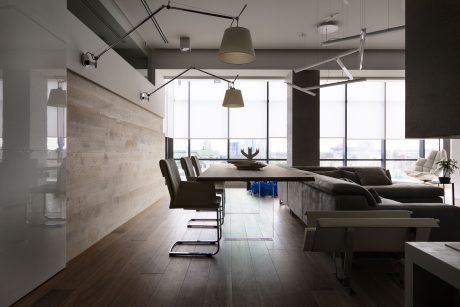
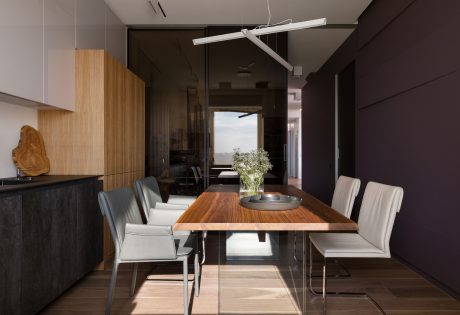
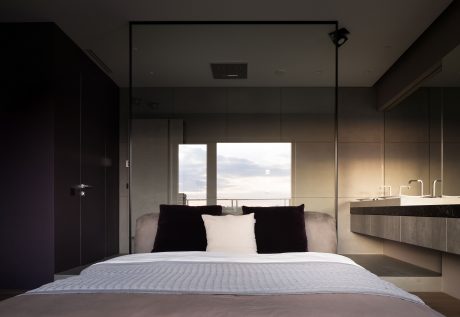
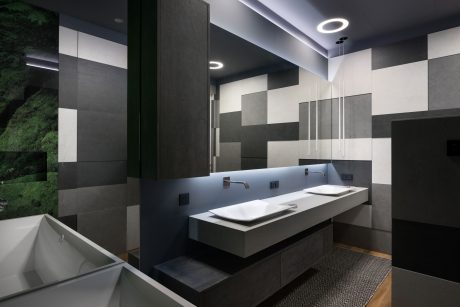
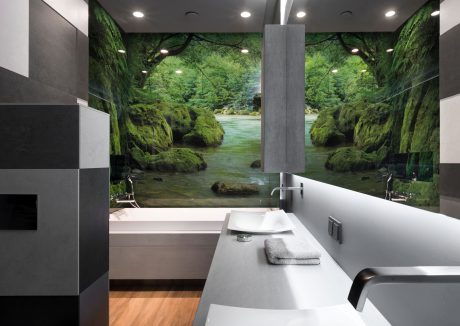
About Green Elephant
Introduction to Family Apartment Design
A young family with two kids now enjoys a modern apartment, implemented exactly as planned. This project meticulously considered every detail, from the layout to the unique wall colors.
Functional Spaces and Materials
The apartment features several distinct areas: a communal relaxation zone with a dining room, a kitchen, a master bedroom with an en-suite bathroom, and a children’s section with two separate rooms and another bathroom. Additionally, the use of natural materials adds warmth and authenticity. For instance, local bricks used in the hallway highlight the connection to local craftsmanship.
Design Highlights and Innovations
Upon entering the living room, the impact of natural light from panoramic windows becomes apparent. Nearby, a cozy nook features a designer armchair from B&B Italia, a small coffee table, and a dynamic art piece by Decorkuznetsov. The walls boast a specially formulated color, adding a personalized touch to the space. A strategically placed fireplace by Planika not only heats the room but also visually separates the living area from the entrance hall.
Smart Furniture Choices
Behind the sofa, a dining table from Cattelan Italia stands out with its natural wood top and glass legs (approximately 15 mm thick), creating an illusion of floating and enhancing the room’s airy feel. This furniture choice injects a sense of lightness into the room’s decor.
Challenges Overcome
The children’s area, which is easily closed off with a sliding door for privacy, shows thoughtful planning in maximizing space. In the master bedroom, an open shower design initially presented a challenge due to the oversized glass partition (exceeding the doorway’s size). Nevertheless, the problem was resolved using a crane and careful maneuvering, ultimately achieving the desired effect. Throughout the apartment, sliding systems and doors by Rimadesio facilitate smooth transitions between spaces.
In the kitchen, the play of light and dark hues, along with materials like wood, stone, and glass, creates a visually appealing environment, demonstrating a successful blend of function and style.
Photography by Andrey Avdeenko
Visit Azovskiy&Pahomova Architects
- by Matt Watts