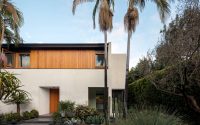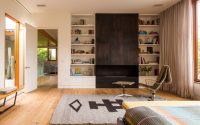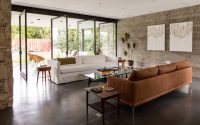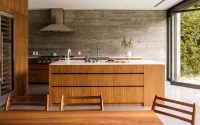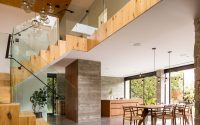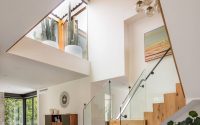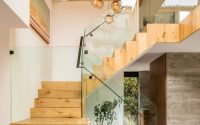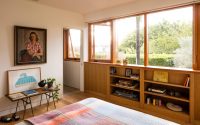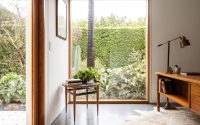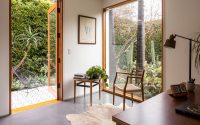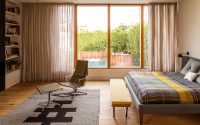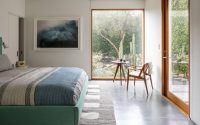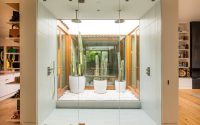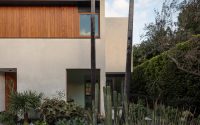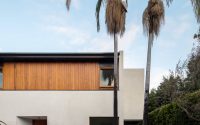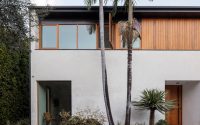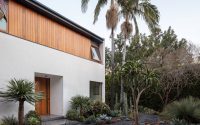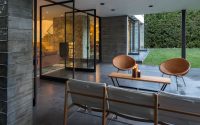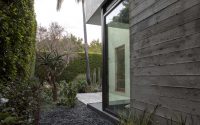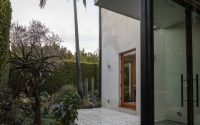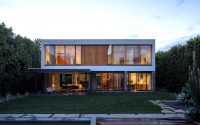Industrial Modern by Boswell Construction
This industrial modern two-story house located in West Hollywood, California, was designed in 2017 by Boswell Construction.














About Industrial Modern
Welcome to “Industrial Modern,” an emblem of West Hollywood’s architectural spirit, conceived by Boswell Construction in 2017. This two-story home epitomizes the industrial modern design style, offering a harmonious blend of steel, glass, and concrete, softened by the warmth of wood and the surrounding greenery.
Modern Meets Nature
The façade, a composition of straight lines and wooden accents, stands boldly in its Californian locale. The upper wooden frame contrasts the sturdy, muted tones of the concrete base, inviting visitors into a space that balances urban design with natural elements. Two towering palms frame the view, emphasizing the height and clean lines of the structure.
Seamless Transitions
Stepping inside, the narrative flows from the living room, where floor-to-ceiling windows pull the outdoors in, creating a dialogue with the verdant scenery. The kitchen’s wood and concrete textures echo the exterior’s conversation between strength and warmth, while state-of-the-art appliances offer a nod to the home’s modern functionality.
Adjacent, the dining area’s expansive glass opens to reveal the continuity of space, leading the eye back outside. The living room’s openness is complemented by sliding glass doors, reinforcing the seamless interaction with the exterior.
Personal Sanctuaries
The bedrooms showcase minimalistic charm with broad windows, offering individual retreats that maintain a connection to the outside world. Each room carries the home’s theme of clean lines and simple, high-quality materials.
In “Industrial Modern,” every corner tells a story of thoughtful design, where functionality meets aesthetic precision. Boswell Construction has created more than just a home; they’ve crafted a living, breathing entity that stands as a proud piece of West Hollywood’s residential landscape.
Photography courtesy of Boswell Construction
Visit Boswell Construction
- by Matt Watts