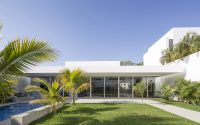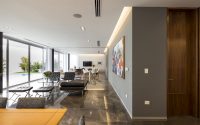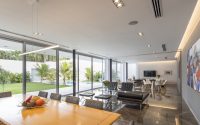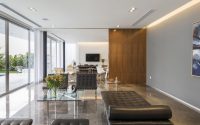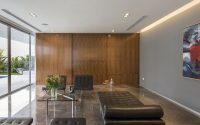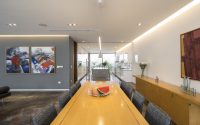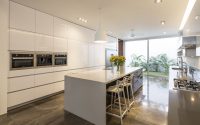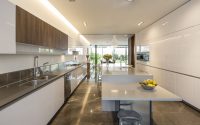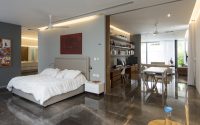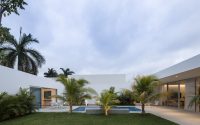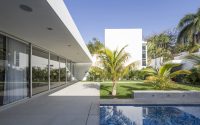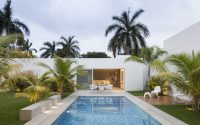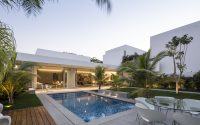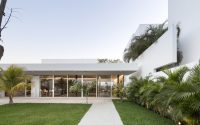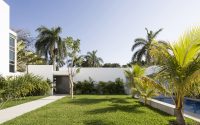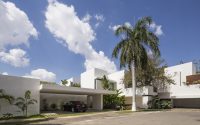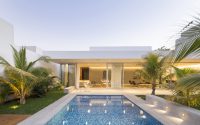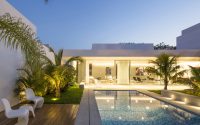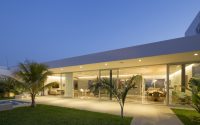Wide House by Augusto Quijano Arquitectos
Wide House is a modern single family house located in Merida, Mexico, designed in 2016 by Augusto Quijano Arquitectos.










About Wide House
A Modern Home for a New Phase in Life
In the vibrant city of Merida, a couple sought to reimagine their living space as their children moved out. The design boldly integrates all rooms under a singular expansive roof. This approach creates a seamless transition to an inviting garden and pool area.
Design That Embraces the Outdoors
Interestingly, the design flips traditional layouts on their head. The home’s focal point shifts towards the street to the north, taking advantage of the region’s climate. This orientation enhances the connection to the outdoors, especially with the garden and pool offering stunning views of the lush vegetation beyond.
Fluid Spaces and Natural Ventilation
The concept revolves around fluidity and openness, drawing inspiration from a large terrace. The layout promotes a breeze from the southeast and northeast, ensuring airflow throughout. Living areas, defined by movable wooden walls, adapt to various needs, crafting intimate or expansive settings.
A vast entrance hall transitions into communal and private zones, including a master bedroom with a study. This versatility allows for endless spatial configurations, adapting to changing needs.
Strategic Placement and Core Services
The first section houses a garage and guest room, forming a spacious courtyard. A patio extends along the property’s rear, enhancing cross ventilation. Core services consolidate centrally, featuring essential amenities from a gym to a laundry room. This central volume, likened to a “Swiss army knife,” flexibly supports various activities.
A Harmonious Blend of Indoor and Outdoor Living
The house’s floors, made of Mexican marble, and plaster finishes, foster a seamless flow between indoor and outdoor areas. This design strategy crafts a series of transitions from light to shadow, encapsulating a blend of openness and privacy.
The architectural language responds to its context, mirroring the mid-20th-century style prevalent in Mérida. This approach not only pays homage to local traditions but also addresses the Yucatan’s climatic challenges, blending the new with the existing in a coherent visual narrative.
This modern residence epitomizes adaptability, integrating outdoor elements and flexible spaces to suit the evolving lifestyles of its inhabitants.
Photography by Eduardo Calvo
Visit Augusto Quijano Arquitectos
- by Matt Watts