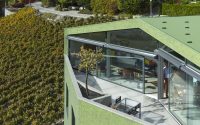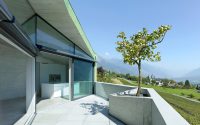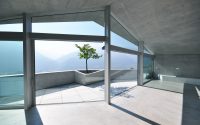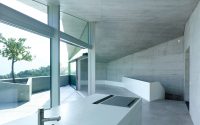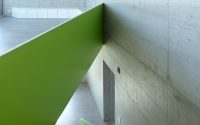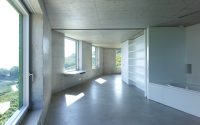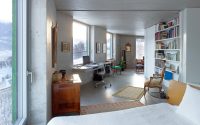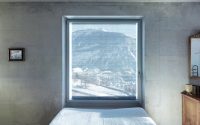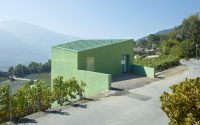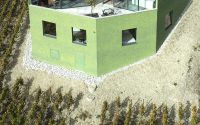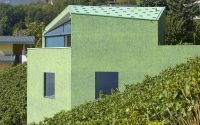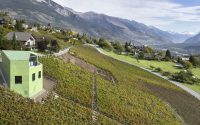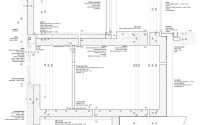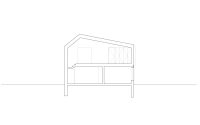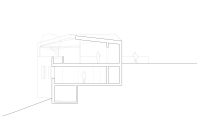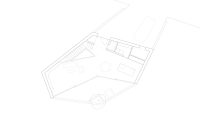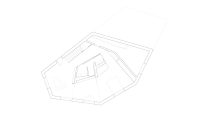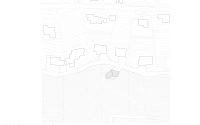Contemporary House in Venthône by Meyer Architecture
This contemporary house located in Venthône, Switzerland, was designed in 2012 by Meyer Architecture.

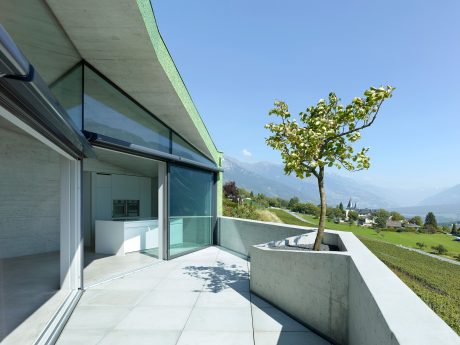
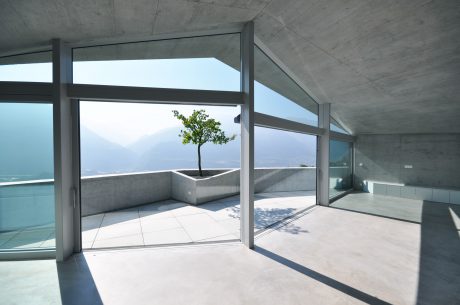
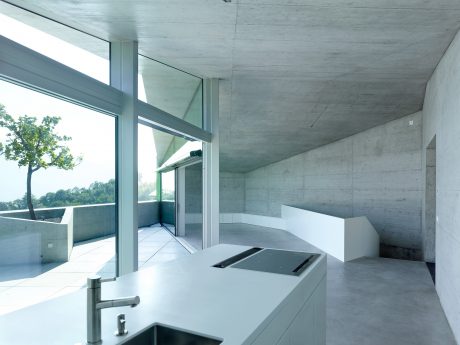
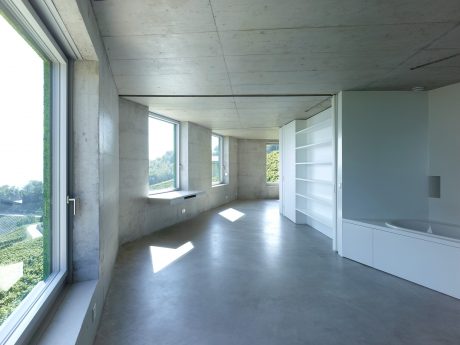
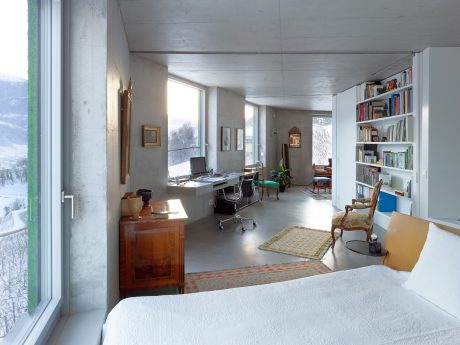
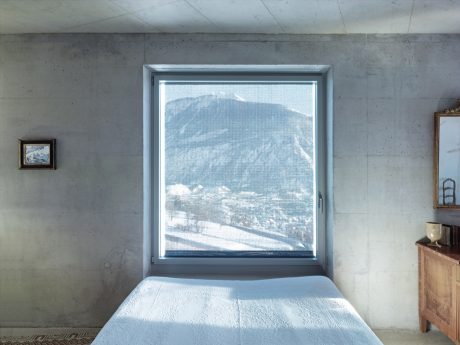
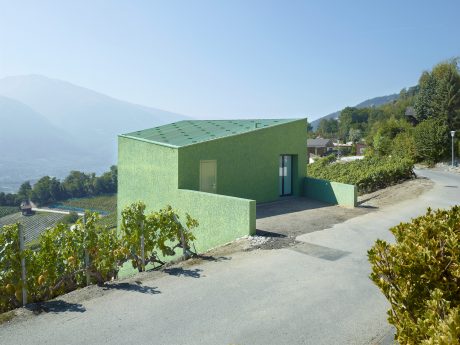
About Contemporary House
Maximizing Space and Views on a Slope
This unique project takes full advantage of a steep, south-facing slope that overlooks the Rhône valley. Placed at a neighborhood’s edge and atop a vineyard, the house creates a fresh face for the street. The design integrates with the slope, preserving the natural topography and land’s essence. Spanning three levels, it connects seamlessly to both the road and the breathtaking views, all while minimizing its footprint.
A Harmonious Exterior
A distinctive two-tone roughcast render, blending two shades of green, cloaks the house. This choice mirrors the vineyard’s palette, allowing the structure to merge with its environment effortlessly.
Innovative Interior Layout
The first floor welcomes visitors with its entrance and main living areas: a lounge, dining space, and a terrace. This terrace, nestled within the structure, seems to float between the sky and the earth. It offers an intimate connection with the vast landscape beyond.
Beneath, the ground floor presents a vast, flexible space. Here, movable partitions allow for endless customization according to changing needs.
Deeper still, close to the earth’s embrace, lies the wine cellar, a nod to the home’s vineyard setting.
Structural and Energy Efficiency Highlights
Concrete forms the backbone of this house, enveloping floors, walls, and ceilings. This choice not only achieves a unified and sculptural aesthetic but also enhances the home’s thermal mass. With significant indoor thermal inertia and robust external insulation, the house boasts excellent energy efficiency. The concrete’s versatility also supports a variety of angles in the layout and roof, further emphasizing the home’s unique architectural identity.
Photography by Thomas Jantscher
Visit Meyer Architecture
- by Matt Watts