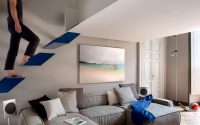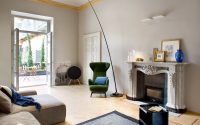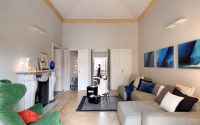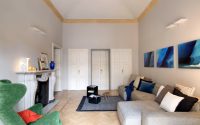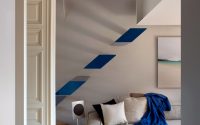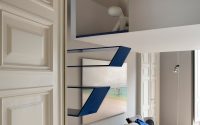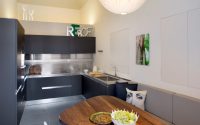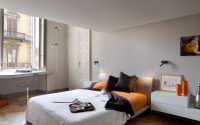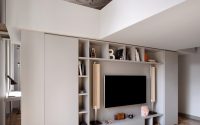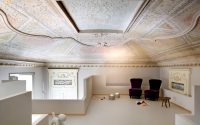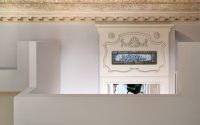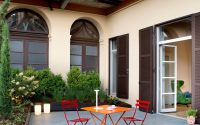Home in Turin by Studioata
Designed in 2017 by Studioata, Home in Turin is a beautiful apartment located in Turin, Italy.

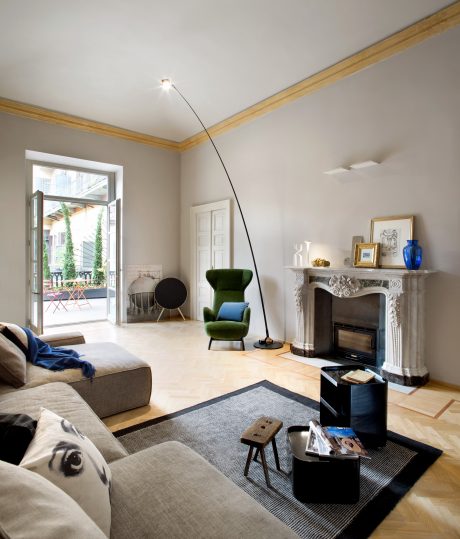
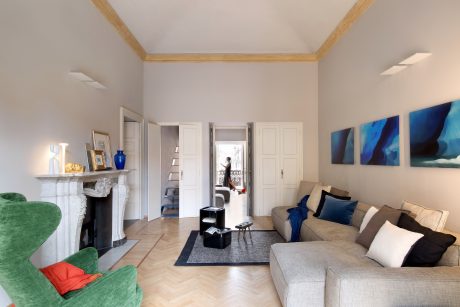
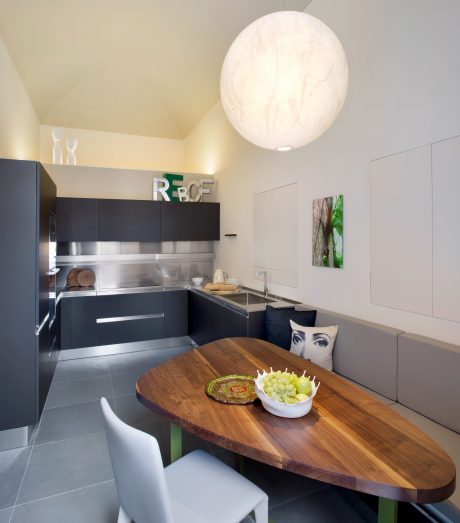
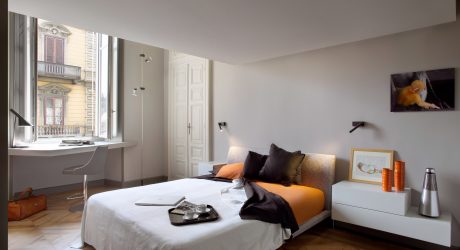
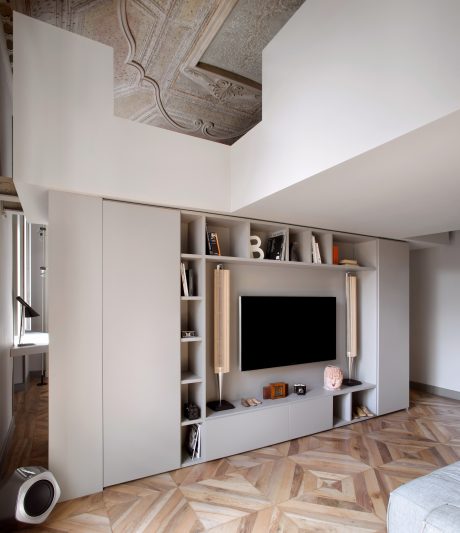
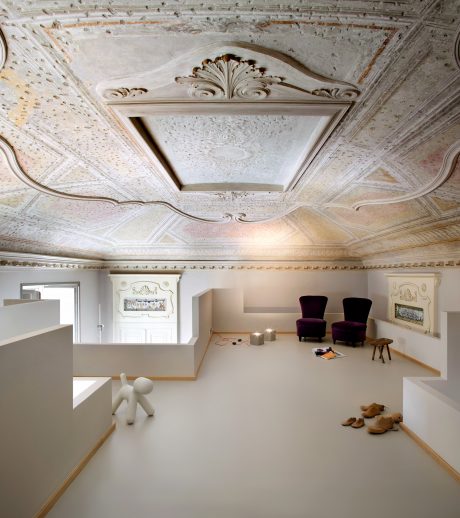
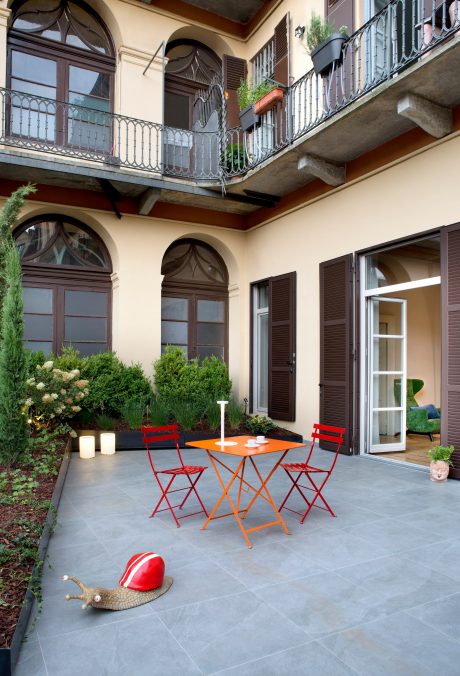
About Home in Turin
Welcome to “Home in Turin,” an embodiment of contemporary design by Studioata, situated in the historic heart of Turin, Italy. Designed in 2017, this apartment stands out for its modern appeal and seamless integration with classic architectural elements.
The Gateway to Modern Living
Our tour begins with the exterior, a tasteful facade that respects the traditional Italian aesthetic. The apartment’s entrance, set amidst the lush greenery and earthen hues of the courtyard, hints at the design philosophy within—modern living in harmony with nature.
As we step inside, we’re greeted by a striking staircase. Bold blue steps appear to float against the crisp white backdrop, a playful nod to Studioata’s innovative approach. This space sets the stage for a home that’s as functional as it is visually striking.
A Symphony of Space and Light
The living room unfolds with an understated sophistication. The geometric beauty of the herringbone flooring anchors the room, while a comfortable sofa invites relaxation. A strategically placed television and bookshelf unit blends into the wall, exemplifying the clean lines and uncluttered philosophy of the design.
Adjacent to the living area, a well-lit bedroom offers a retreat. The thoughtful placement of furniture, combined with the warmth of natural light, creates a welcoming ambience. Here, one can appreciate the quiet yet powerful dialogue between the interior space and the urban scenery outside.
The Heart of the Home
Transitioning to the kitchen, we find a space that’s both intimate and open. The oval dining table, a focal point, invites gatherings, while the sleek cabinetry reinforces the apartment’s modern edge. Above, a spherical light fixture softens the room with its glow, highlighting the kitchen as a central hub for both culinary pursuits and conversation.
As we conclude our tour, the narrative of the “Home in Turin” comes full circle. We’ve witnessed a home that respects its past while embracing the clarity and simplicity of contemporary design. It stands as a shining example of Studioata’s vision, marrying function and form in a way that’s both fresh and timeless. This is not just an apartment; it’s a statement on modern urban living, designed to cater to the rhythms of daily life while inspiring with its artistic flair.
Photography by Barbara Corsico
Visit Studioata
- by Matt Watts