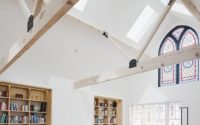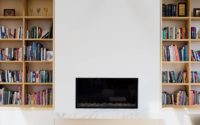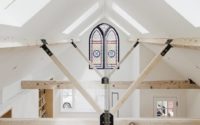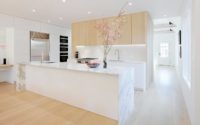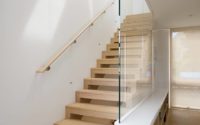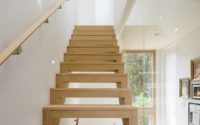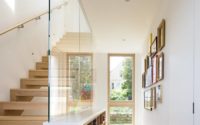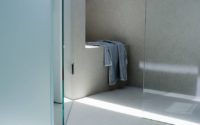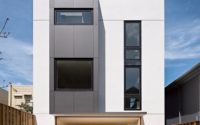SF Residence by Devlin McNally Construction
SF Residence is a beautiful three-story house located in San Francisco, California, designed by Devlin McNally Construction.

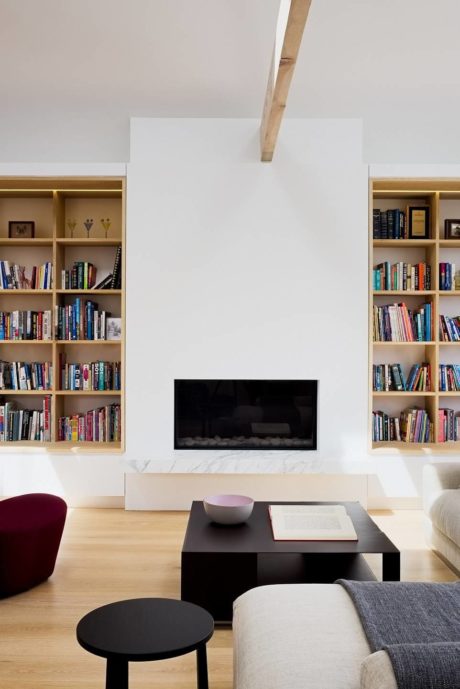
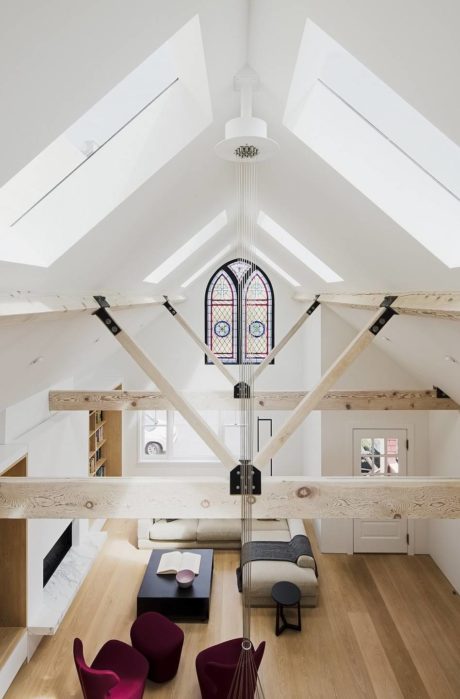
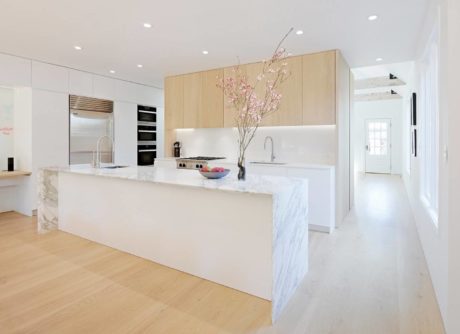
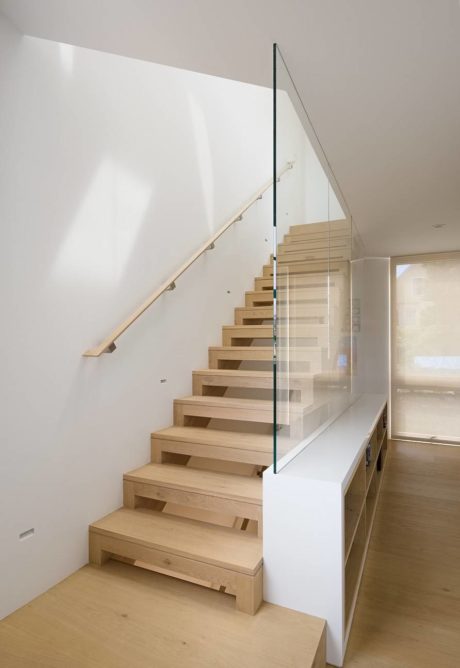
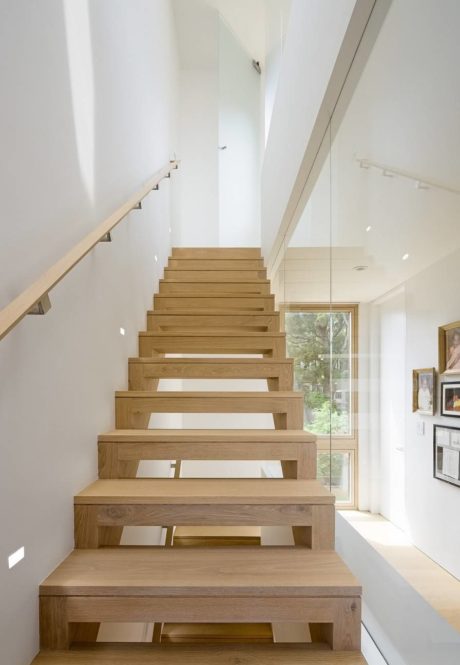
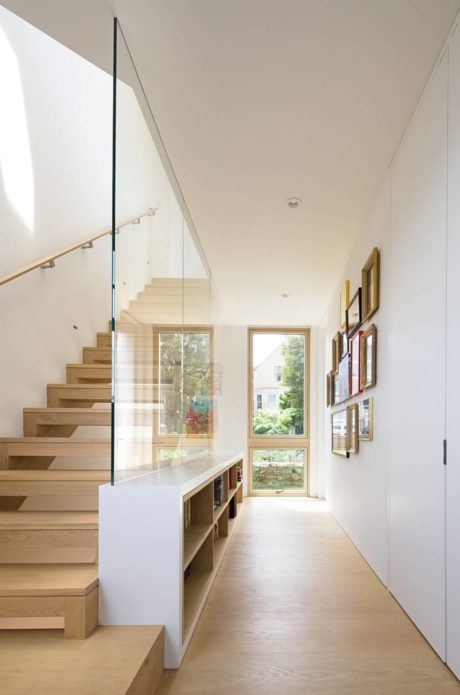
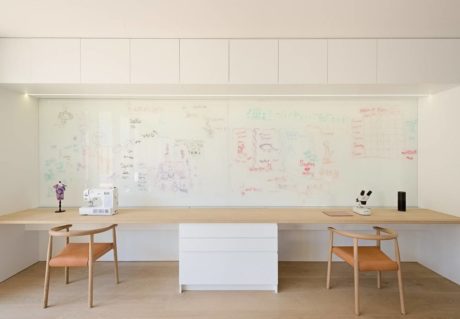
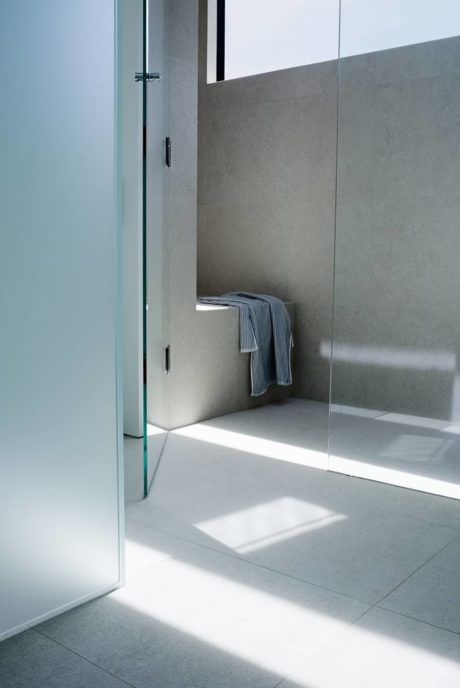
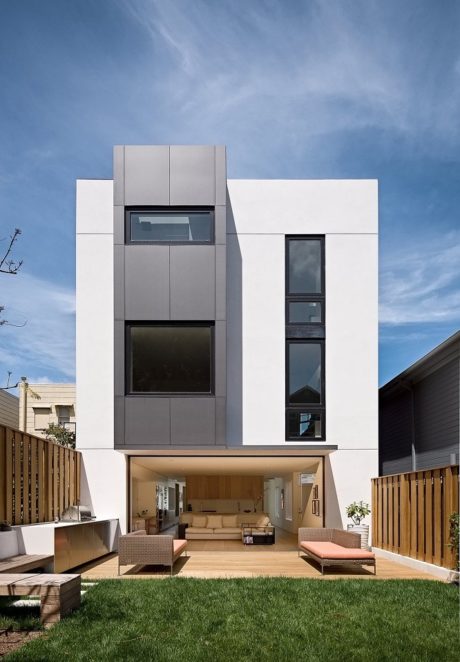
About SF Residence
Nestled in the vibrant heart of San Francisco, California, the SF Residence emerges as a testament to contemporary design and architectural finesse. Crafted by the visionary team at Devlin McNally Construction, this three-story house, finished in recent years, stands as a beacon of modern living in the famed city by the bay.
Architectural Splendor: Exterior
Upon approach, the SF Residence asserts a bold contemporary statement. Its geometric façade—a striking blend of crisp whites and industrial grays—echoes the city’s innovative spirit. The residence welcomes with an open, sheltered patio, a seamless mediator between the bustling urban life and serene domesticity. The calculated use of glass captures the Californian sun, casting patterns of light that animate the interior.
Interior Mastery: The Heart of the Home
Transitioning inside, the grand living area unfolds under vaulted ceilings, where natural light spills through skylights. Traditional elements, like the original stained glass window, merge with the sleek lines of contemporary furnishings, setting the stage for both grand gatherings and intimate moments. Adjacent, a spacious kitchen serves as the culinary hub, boasting marble countertops and wooden accents that evoke a sense of natural elegance, while advanced appliances promise functionality.
A pivot to practicality reveals a minimalist office space, where a broad, clear whiteboard invites creativity to come alive. Here, design embraces versatility, providing a canvas for both work and play, a testament to the residence’s adaptive philosophy.
Ascending the light-filled staircase, lined with clear glass to foster an airy ambiance, one reaches private quarters. The corridor, flanked by seamless storage solutions, leads to tranquil bedrooms where comfort and minimalism coexist, echoing the calmness of the city’s rare quiet moments.
Design Harmony: A Symphony of Spaces
In a crescendo of design and comfort, the residence’s pinnacle is its lofted space. Exposed beams soar above, marrying the home’s historic roots with its modern transformation. Below, plush seating in jewel tones offers a vibrant contrast, ensuring this area reigns as the family’s cherished retreat.
Each room within the SF Residence stands as a chapter in a story of sophisticated urban living, penned with precision and foresight by Devlin McNally Construction. This San Francisco gem not only mirrors the city’s architectural progression but also celebrates the essence of contemporary real estate design.
Photography by Joe Fletcher
Visit Devlin McNally Construction
- by Matt Watts