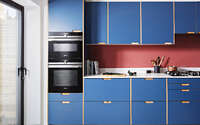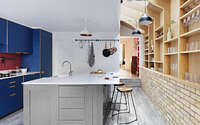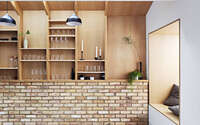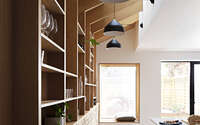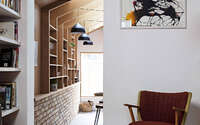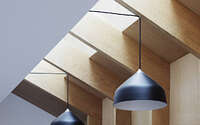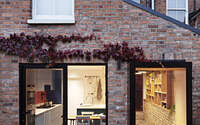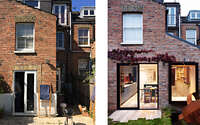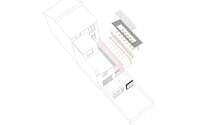Brick Townhouse by Amos Goldreich Architecture
Redesigned in 2018 by Amos Goldreich Architecture, Brick Townhouse is a Victorian terraced house situated in London, United Kingdom.

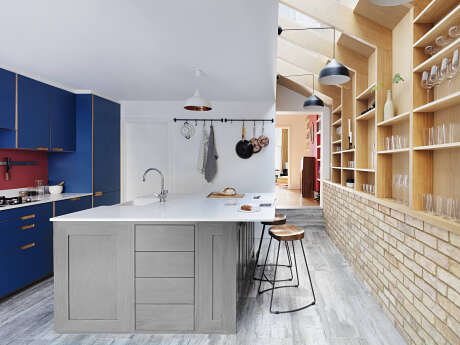
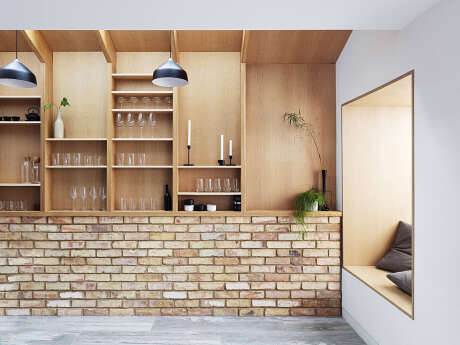
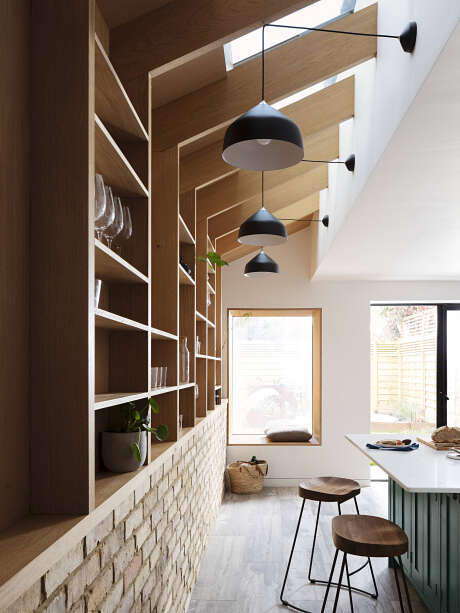
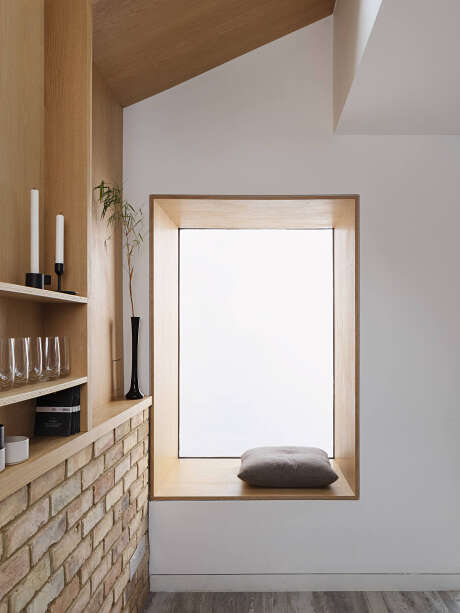
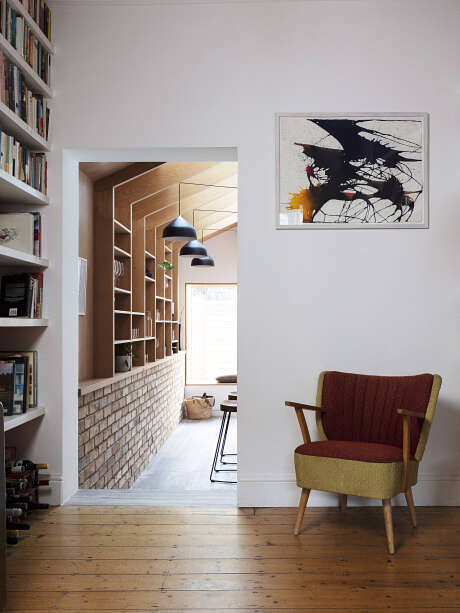
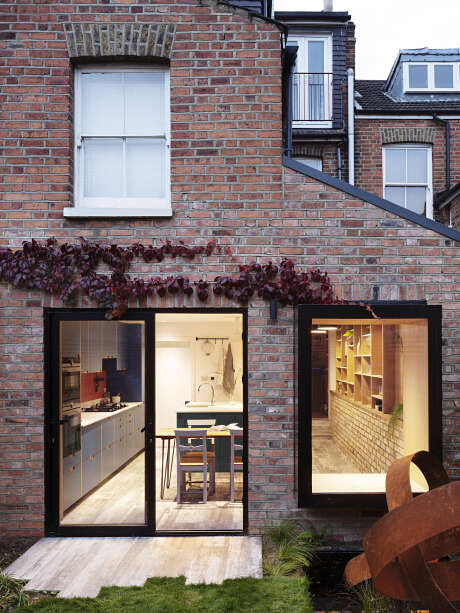
About Brick Townhouse
Reviving Almington Street’s Victorian Charm
Situated in Finsbury Park, the Almington Street House is a classic example of Victorian architecture. Recently, this terraced gem underwent a ground floor makeover, complete with a side extension. So, what was the primary goal? Clearly, it was to enlarge the kitchen and optimize the ground floor with streamlined storage solutions.
Elegant Extension with a Contemporary Twist
Matching the hue of the London stock brick, the extension was gracefully wrapped in brick. Moreover, a sizable frameless glass window, which also serves as an internal window seat, offers enchanting garden views. Adjacent to this, the side extension showcases structural timber fins. Externally, they’re dressed in zinc and steadfastly anchored to the brick wall. Additionally, an expansive roof light ensures the kitchen bathes in daylight, effectively bridging the front living area with the verdant rear garden.
In terms of energy conservation, the house doesn’t lag behind. LED fixtures and state-of-the-art plumbing, paired with underfloor heating in the kitchen and dining area, contribute to a cohesive aesthetic. Consequently, they minimize unnecessary clutter.
On the inside, the house boasts several enhancements. Firstly, an IKEA kitchen, spruced up with plywood fronts, harmonizes with a tailor-made kitchen island. Tucked behind this culinary haven, a spanking new guest restroom emerges. Likewise, in the living zone, a stealthily integrated wardrobe provides generous storage for essentials like coats and shoes.
Michael, an elated client, shares, “Teaming up with Amos was a delightful experience. From conceptualizing designs to handpicking contractors and orchestrating the project, the journey was smooth. Thanks to this makeover, our home has undergone a radical transformation, and we relish every moment in it.”
A Budget-Friendly Transformation
This initiative unfurled a canvas for inventive design. The objective was lucid: to craft a domicile that’s snug, utilitarian, and family-oriented, but with a dash of design panache. As a result, the dwelling evolved from a mere facelift to a comprehensive metamorphosis. Undoubtedly, crafting an exquisite abode doesn’t mandate a lavish budget or boundless space. Finally, witnessing the clients, especially as they ease into parenthood in their renewed habitat, was a genuinely gratifying episode.
Photography by Rory Gardiner
Visit Amos Goldreich Architecture
- by Matt Watts