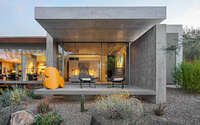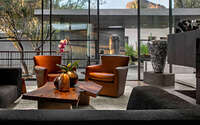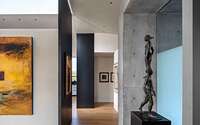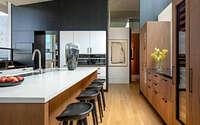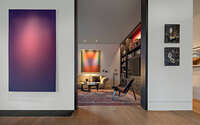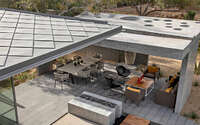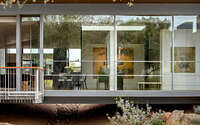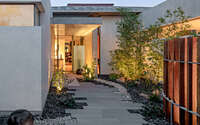RSL Desert Home by Tennen Studio
Designed in 2017 by Tennen Studio, RSL Desert Home is a 4,000 sq ft concrete residence situated in Paradise Valley, Arizona.










About RSL Desert Home
Desert Living: Bridging Nature and Architecture
Tucked away in a lush valley, this 4000 square foot (approx. 371.6 square meters) residence is a desert jewel. Previously rerouted, a desert wash has been meticulously restored, and now, serenely meanders through the property’s heart. Perched above this feature, the main living areas of the house create a bridge-like ambiance. Additionally, as one ventures further, the desert landscape and the home’s intricate blend of concrete, steel, and glass come alive, showcasing their symbiotic relationship.
Faced with the challenge of the wash’s 30-foot width (approx. 9.1 meters), the innovative use of bridging and cantilevers became crucial. Thus, these elements not only expanded the property’s spatial reach but also magnified the natural beauty of the wash.
Evolving Outdoor Elegance
Adjacent to this rejuvenated wash, a solitary concrete pavilion stands, offering a slice of outdoor serenity. From its confines, a gracefully cantilevered concrete screen reaches out, allowing the wash’s periodic flow to pass underneath. In contrast, a stone’s throw away, the guest suite displays its architectural flair with cantilevers for both its roof and patio. Hence, it seems to effortlessly levitate above the desert terrain.
During the project’s early phase, a dilemma surfaced. A grand ironwood tree, once overshadowing the prospective living room, posed a relocation challenge. Therefore, with careful planning, we relocated it to harmonize with the concrete pavilion. Meanwhile, to infuse the space with natural light yet maintain a shelter from rain, conical cutouts punctured the pavilion’s concrete ceiling. Surprisingly, these cutouts, besides drawing in ample daylight, offer a perception of weightlessness, especially when viewed from a vantage point below.
Photography courtesy of Tennen Studio
Visit Tennen Studio
- by Matt Watts