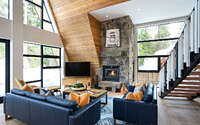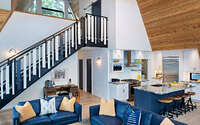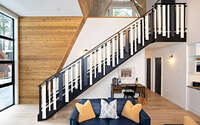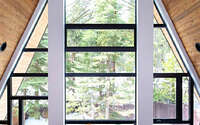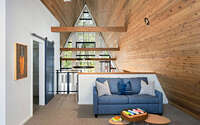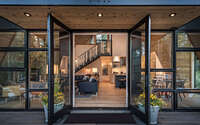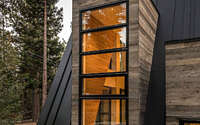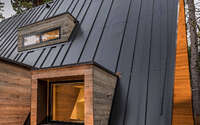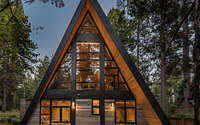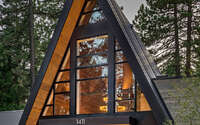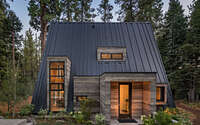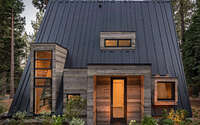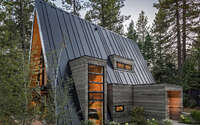Bastek A Frame by Todd Gordon Mather Architect
Bastek A Frame is an inspiring mountain-style retreat located in Sacramento, California, designed in 2018 by Todd Gordon Mather Architect.

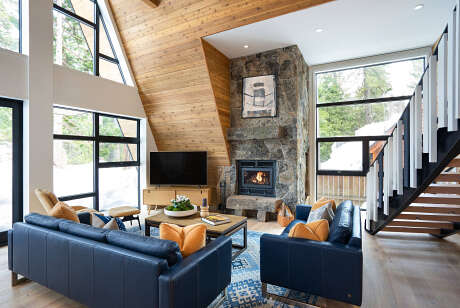
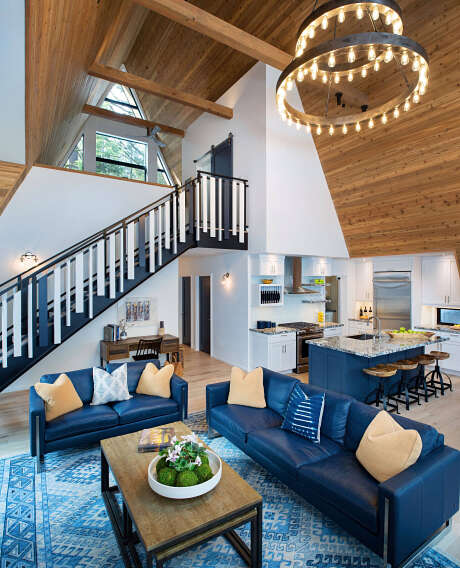
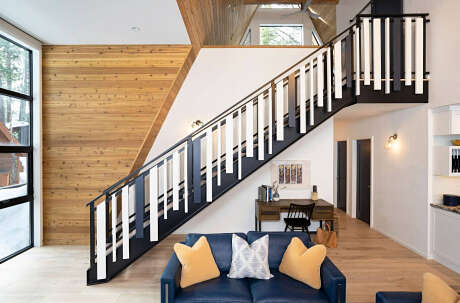
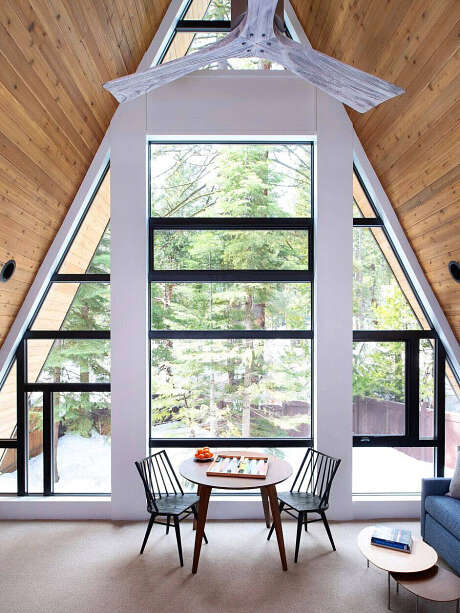
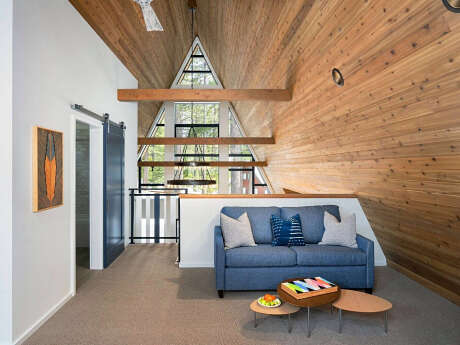
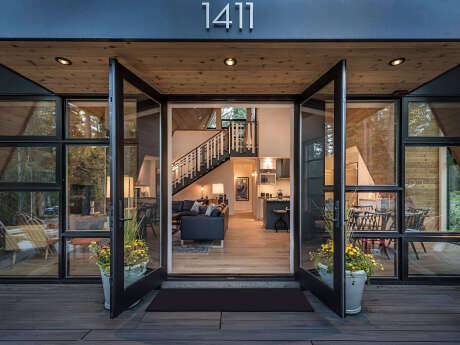
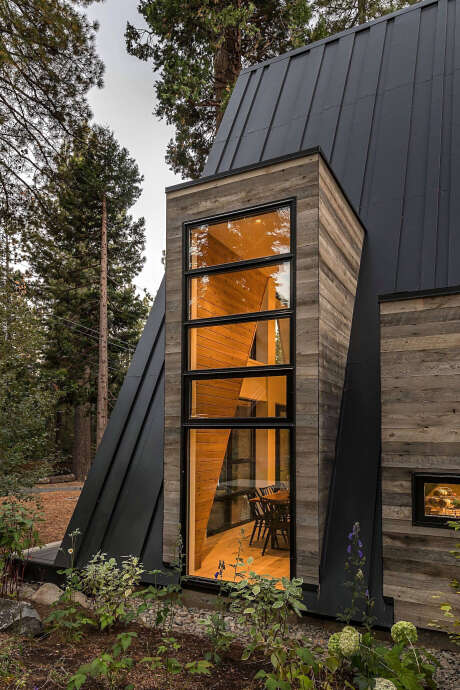
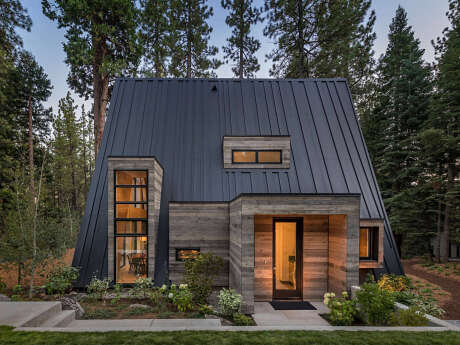
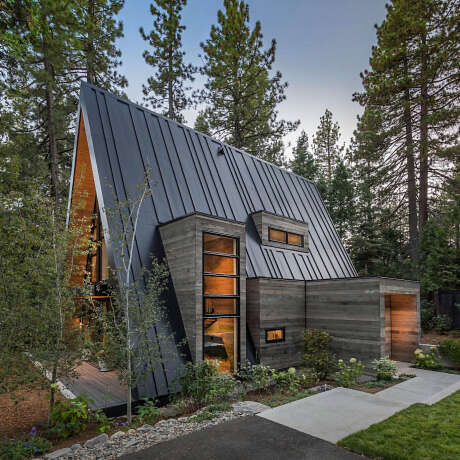
About Bastek A Frame
Rebirth of a Lake Tahoe Getaway
A devastating fire razed a cherished vacation home on Lake Tahoe’s west shore. The owners—a San Francisco teacher and his East Coast-based mother—faced a rebuilding dilemma. Their recent acquisition was a quaint, “old Tahoe” cabin. Naturally, their initial thought leaned towards a similar rebuild.
A Nostalgic Vision Emerges
Soon after enlisting Todd Mather of Tahoe’s TGMA for architectural services, the clients’ vision shifted. They now dreamt of a reimagined “ski shack” for winter weekends with friends. Enthusiasm for an A-frame surged. However, Mather hesitated, wary of the A-frame’s reputation as dark and outdated.
Historic Tahoe Park Setting
The original cabin stood in Tahoe Park, a west shore subdivision dating back to the 1930s. Located a stone’s throw from Lake Tahoe and surrounded by mature trees, including a front-yard cedar, the lot posed both opportunities and challenges. Mather notes the trees’ tendency to dwarf homes with shadows, emphasizing the importance of daylighting for the A-frame.
Addressing the A-frame’s Achilles’ Heel
Eventually embracing the A-frame vision, Mather tackled its primary shortcoming—limited light. He introduced ground-to-peak glazing on each pitched facade, soaring a staggering 36 feet (about 11 meters). Mather believes this glazing transforms the potential blockiness of a large A-frame into an illuminated work of art.
Playful Whimsy Meets Bold Geometry
Adding “whimsy” was another client challenge. Mather achieved this through the window walls’ fenestration pattern, drawing inspiration from Mondrian. The design balances asymmetry within the A-frame’s assertive form, creating a playful break in its vastness.
The Magic of Dormers
Beyond expansive glazing, six dormers enhance daylighting. These dormers, punctuating the A-frame’s form, channel sunlight into almost every room, adding both functionality and aesthetics.
Tailored for Tahoe’s Climate
Tahoe’s temperature swings called for energy-efficient choices. Given its freezing winters and scorching summers, Mather selected glazing to curtail energy and heat loss, ensuring year-round comfort.
Reflections of Nature’s Grandeur
Amidst towering trees, the A-frame mirrors its surroundings. Mather lauds the facade’s reflections of sky and pines, framed by black metal fascia. In his words, it’s “quite the sight.”
Photography courtesy of Todd Gordon Mather Architect
Visit Todd Gordon Mather Architect
- by Matt Watts
