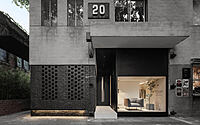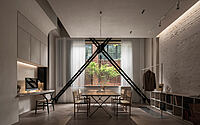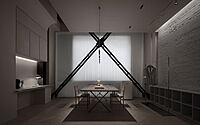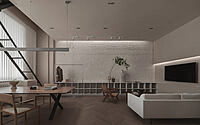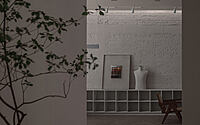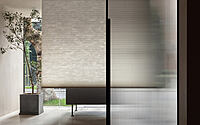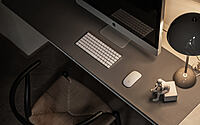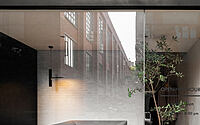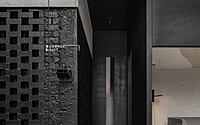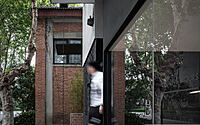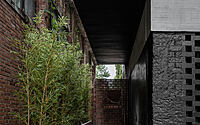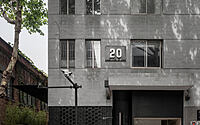Guochuangyuan 20 by Fan Architectural Firm
Guochuangyuan 20 is a ferry hall and bespoke store located in Nanjing, China, designed by Fan Architecture Firm in 2022.
It is a stunning example of industrial design, combining two construction structures – a three-layer brick-concrete structure on the east side and a single-layer arrangement structure of reinforced concrete on the west side – to create a unique space. The hall has been exquisitely decorated with Hunter Douglas curtains and an array of western chairs with poles to provide a pure comfort. The facade has been designed with a light-transmissive brick wall and an abutment of the forest to present a lighting texture when the sun is filled.
Nanjing is known for its culture, history, and famous attractions, making it an ideal destination for a unique shopping and leisure experience.










About Guochuangyuan 20
This 20-floor structure is divided into two parts: the east side is a three-layer brick-concrete structure, and the west side is a single-layer reinforced concrete arrangement. The east side hall was originally the entrance to the whole workshop, and the huge iron gate still remains. To make the entrance more suitable for human scale, the size of the mechanical scale door was reduced.
Display Area
The display area, with a height of 3.3 meters (10.8 feet), features a clean and simple block combination design that simplifies the space, with the clothes displayed as the visual focus.
Leisure Area
The original building level of the leisure area was 5.9 meters (19.4 feet) high, but the spatial ratio was adjusted to control the layer height at 4.2 meters (13.8 feet) for safety. To divide the two spaces, a curved crack was designed to preserve the original industrial space. The steel stairs, cross-oblique support, etc. were retained to create a sense of time.
Furniture and Building Structures Integration
The negotiation table carries on the intersection of the steel stairs and features a western chair with a pole, unifying the furniture and building structures. Hunter Douglas curtains are used to diffuse light into the indoor space for a comfortable atmosphere.
Business Function Customization
After the renovation of the hall, the business function was customized and the relationship between the street line was transmitted and private. Honeycomb curtains act as a window background while still fulfilling the necessary functional requirements.
Light-Transmissive Brick Wall and Forest Abutment
The transition of the facade is combined with a light-transmissive brick wall and the abutment of the forest. The building is illuminated with a textured appearance when the sun is out. The old brick walls are exposed, creating a contrast with the old building’s red brick walls.
Photography courtesy of FANAF
Visit FANAF
- by Matt Watts