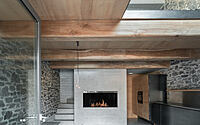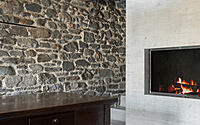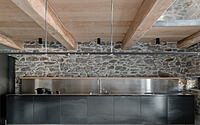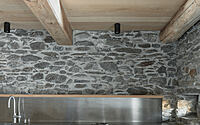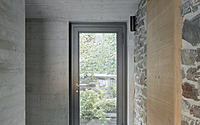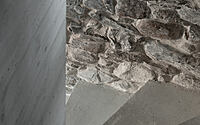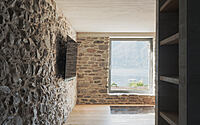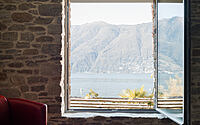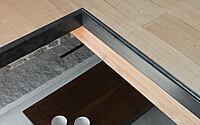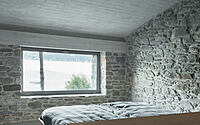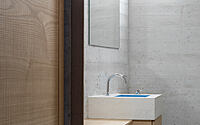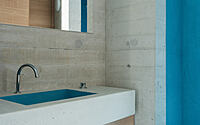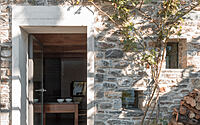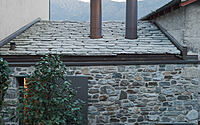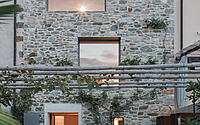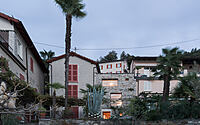House by Lago Maggiore by Ruinelli Associati Architetti
Welcome to House by Lago Maggiore, a stunning single-family house located in Gerra, Switzerland. This beautiful real estate was designed by Ruinelli Associati Architetti in 2020 and is a perfect blend of rustic and contemporary design styles. It is situated on the banks of Lago Maggiore (Lake Maggiore), a beautiful lake that is known for its breathtaking views and picturesque towns.
The project addresses the theme of the urban gap and consists of the reconstruction of a small single-family house located between two adjoining buildings. The lake front has been redesigned with small windows on the ground floor, and wider openings on the upper floors. Inside, the walls in rasapietra are left exposed, while the wooden components and windows are in chestnut and painted iron, respectively.

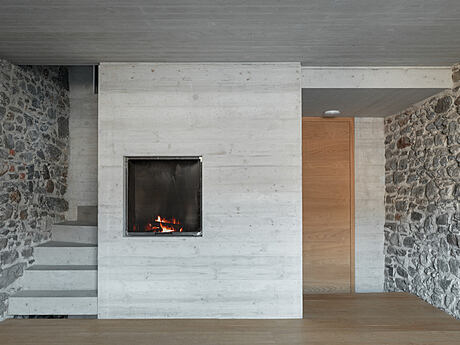
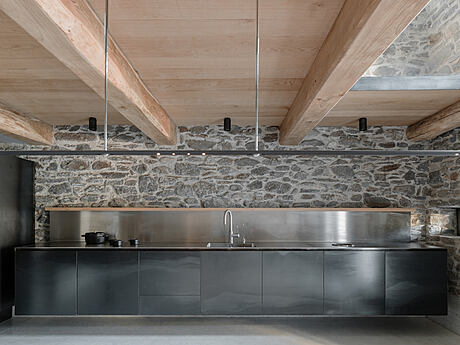
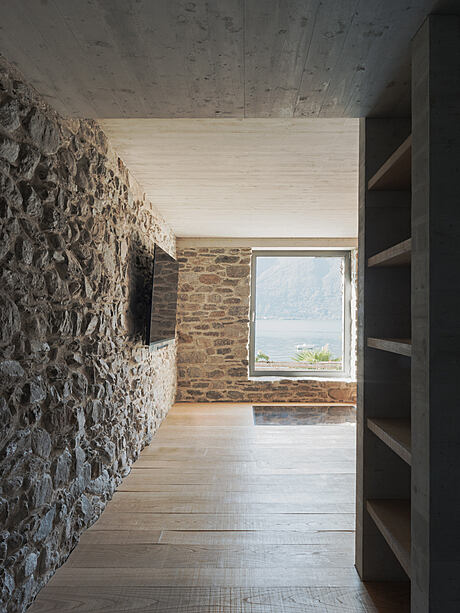
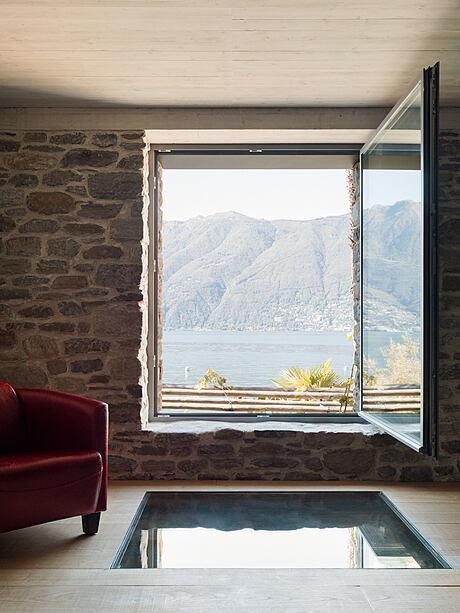
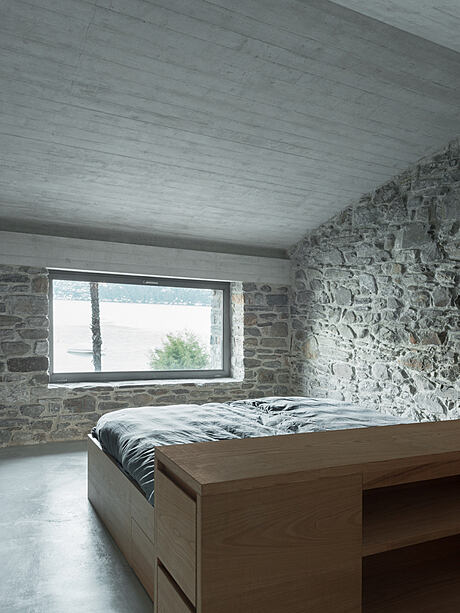
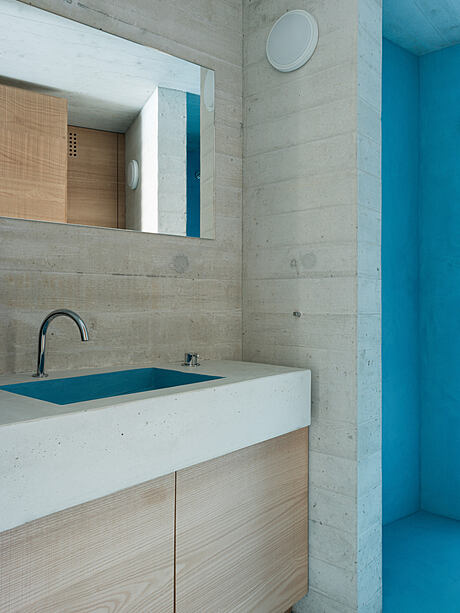
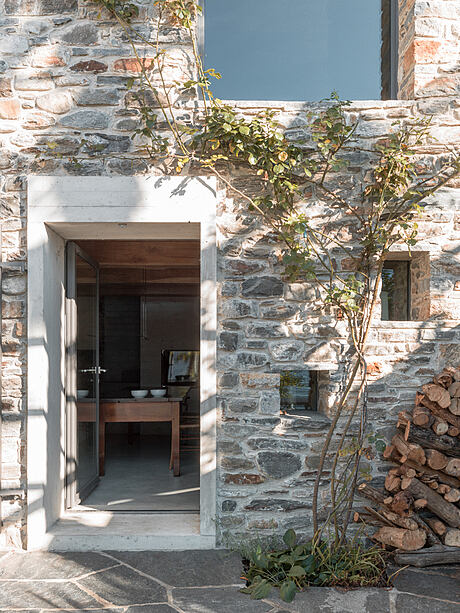
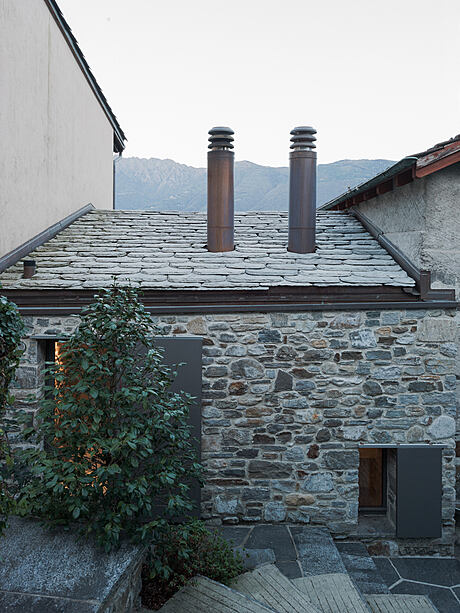
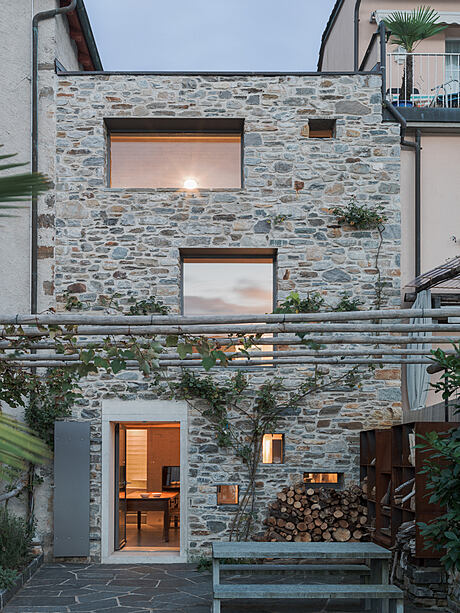
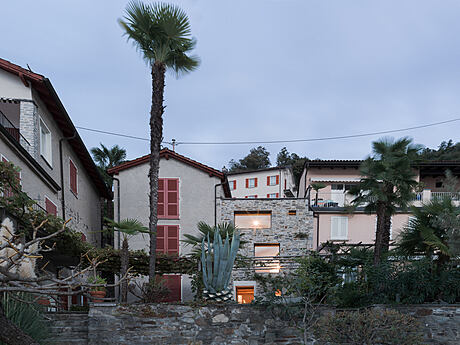
About House by Lago Maggiore
Revisiting Urban Gaps in Architecture: House by Lago Maggiore
The project in question addresses the architectural concept of the urban gap, or Baulücke, and involves the reconstruction of a small single-family house situated between two adjoining buildings. A new building is created, with only the side walls retained from the pre-existing home.
Designing a Contemporary Facade
The lake front has been redesigned with small windows on the ground floor, reminiscent of the pre-existing ones, and wider openings on the upper floors, arranged freely. The new stone roof, in place of the red tiles, and the walls in rasapietra (a type of local sandstone) recall the original materials of the context.
A Rustic, Yet Contemporary Interior
Inside, the walls in rasapietra are left exposed, as is the self-compacting concrete stair-chimney block, painted white. Wood components such as the slab and floor of the living room, furniture, and doors are made of chestnut, a material that was already present on the site. The windows, meanwhile, are painted iron. In the bathrooms, the floors and walls have a waterproof mortar finish.
The Ground Floor: A Unique Feature
The ground floor is lower than the courtyard and, at times, the lake overflows, so the floor is in smooth concrete and the furniture and kitchen, made of natural sheet metal, is suspended. There are two skylights between the living room and kitchen levels.
Photography by Marcello Mariana
Visit Ruinelli Associati Architetti
- by Matt Watts