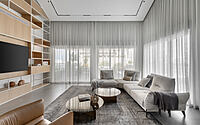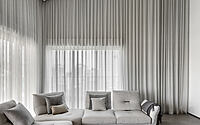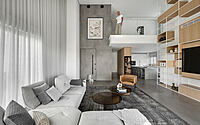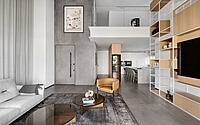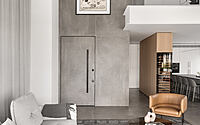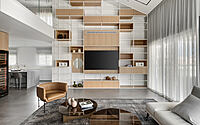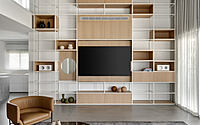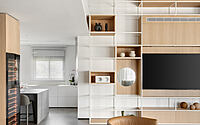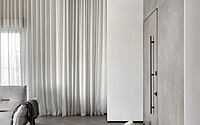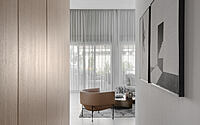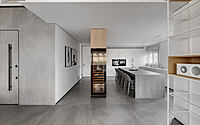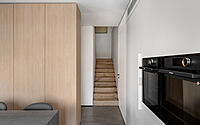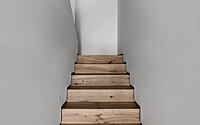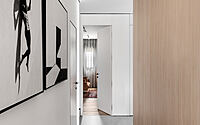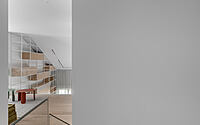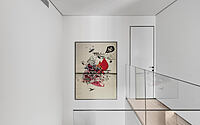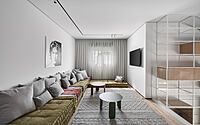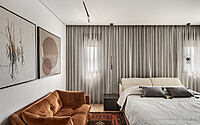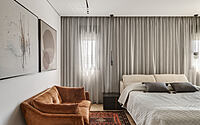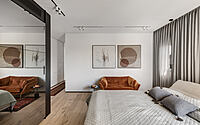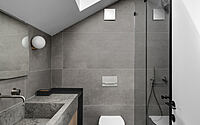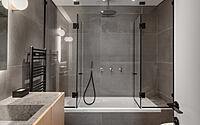A Cut Above the Rest by Nitzan Horowitz
A Cut Above the Rest – this is the perfect description for this stunning penthouse duplex apartment located in the Sharon region of Israel. Designed by renowned designer Nitzan Horowitz for a couple and their two daughters, this property is a modern and minimalist masterpiece. With its clean straight lines, optimal use of height and space, and a perfect balance of materials and color, this property truly stands out from the rest.
Horowitz masterfully designed the space to meet the family’s needs, creating a comfortable and harmonious living space with a focus on gray porcelain, a white color palette, and light oak veneer. The lounge and kitchen areas stand out with their impressive architectural features, and the entire space is characterized by the impressive double headroom, creating a powerful experience. The balcony continues the kitchen and the overall design theme, with an outdoor lounge, a dining area, and a fully equipped kitchen. The outdoor seating area includes a pleasant fire pit for cozy seating on cold days, and all the materials used in the property run on the same color palette.
This is one of the most fascinating apartments planned in Israel this year – a true marvel of modern and minimalist design.

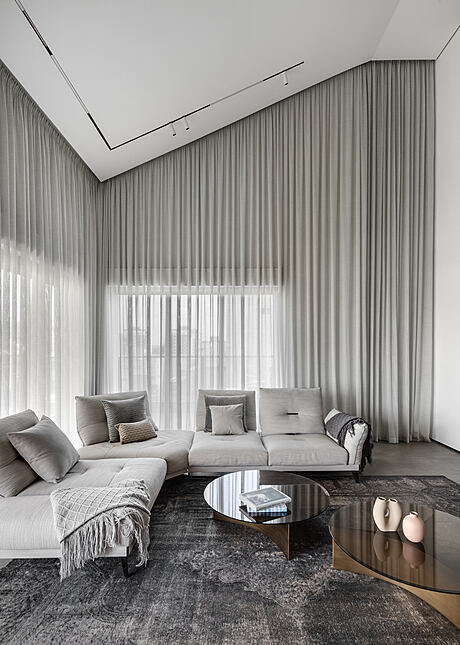
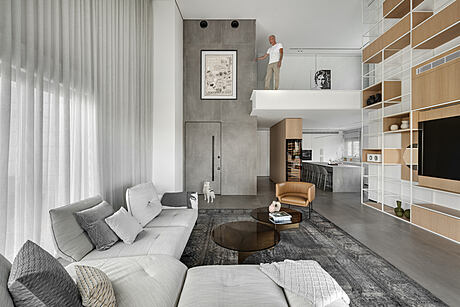
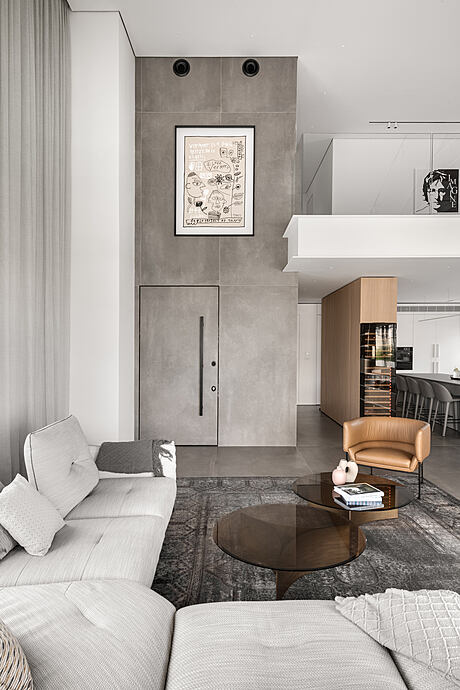
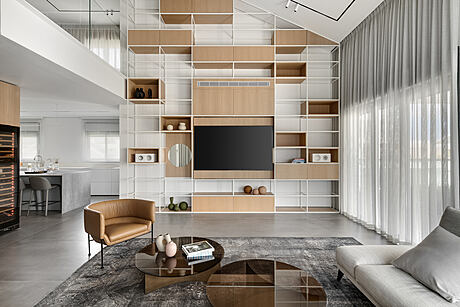
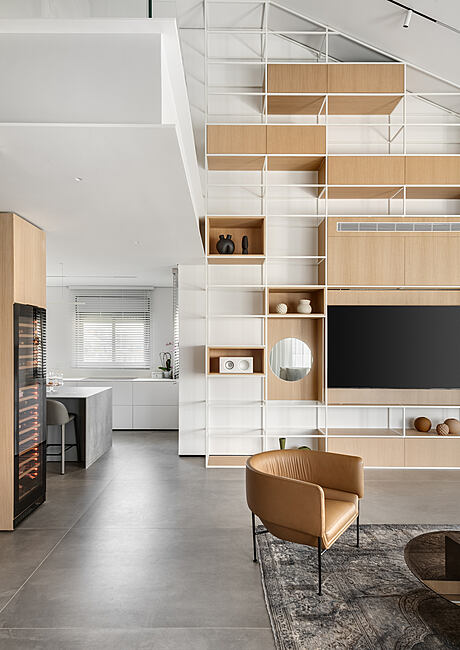
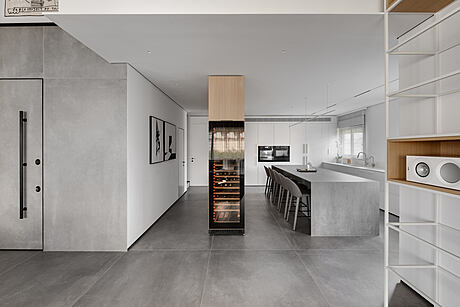
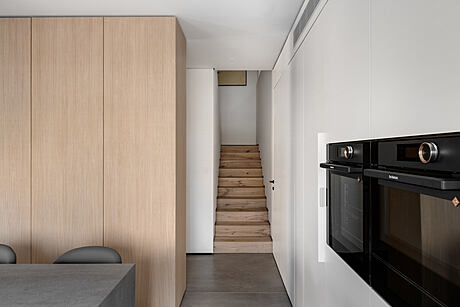
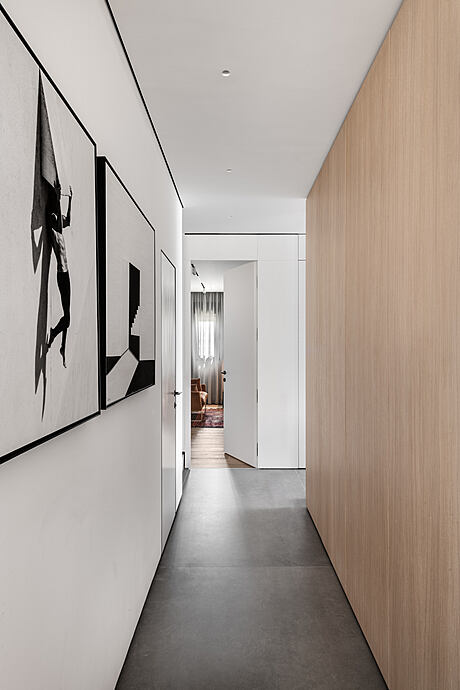
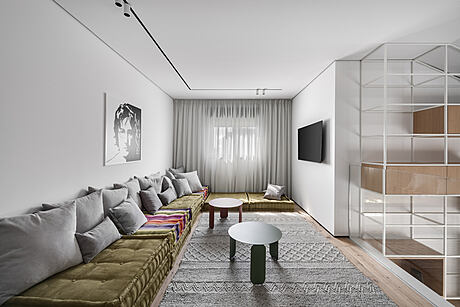
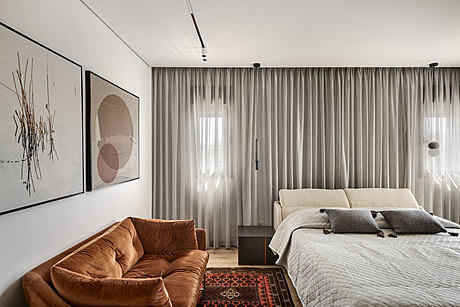
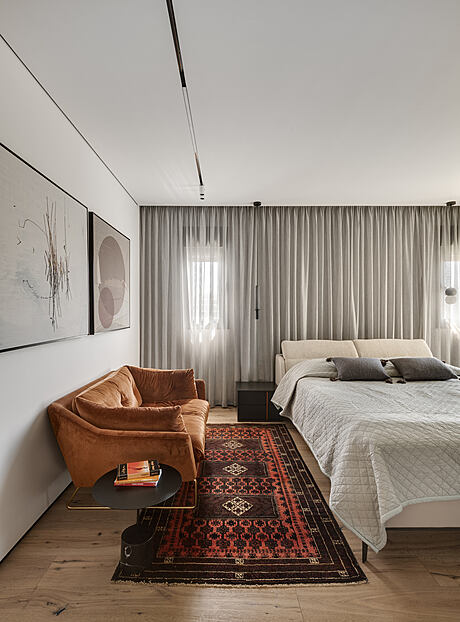
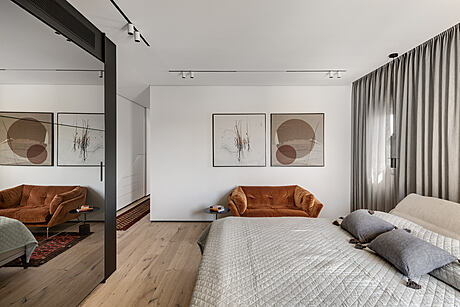
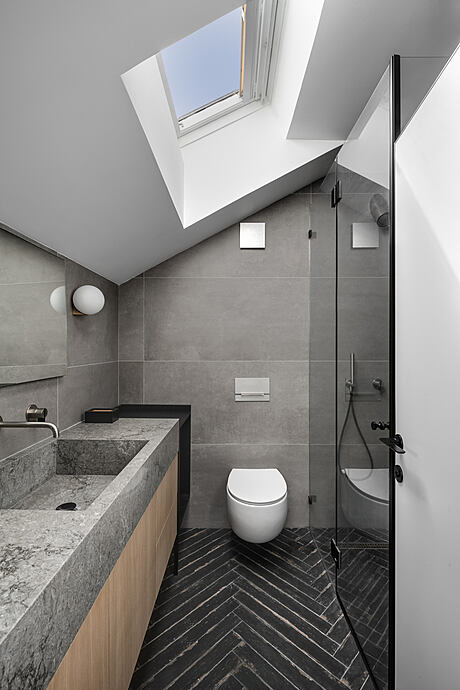
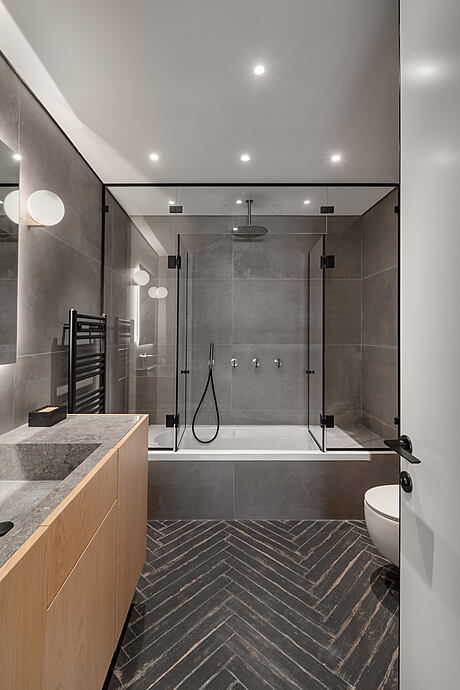
About A Cut Above the Rest
Interior Design Masterpiece: Nitzan Horowitz Creates a Dynamic Duplex in Israel
Renowned designer Nitzan Horowitz has crafted a truly remarkable duplex apartment in the Sharon region of Israel. Built for a couple and their two daughters, the property is characterized by impressive architectural features, a perfect balance of materials and colors, and an optimal use of height and space.
A Seamless Design Continuum
Horowitz was meticulous in his choice of materials used throughout the property, creating a design continuum with a focus on gray porcelain, a white color palette, and light oak veneer. He also employed a modular sofa system and a wool vintage rug to create a serene, harmonious space for the family to enjoy.
Highlighting the Dramatic Double Headroom
The entrance level features an open family space with a lounge and a spacious kitchen, as well as a separate 60 sqm (656.2 sq ft) master suite. To emphasize the double headroom, Horowitz replaced the original entrance door with a 2.8 m (9.2 ft) high door embedded into the wall, as well as added a lounge library and a kitchen element.
A Kitchen for Entertaining & Family Dining
The kitchen was divided into areas, with a white storage unit, a 3.5 x 1.2 m (11.5 x 3.9 ft) kitchen island, and a sink and hob fitted on the low counter space which overlooks the view. The kitchen is equipped with three integral fridges, a professional oven, and a warming drawer, making it perfect for entertaining and family dining.
Creating a Beautiful Outdoor Space
The balcony continues the kitchen and overall design theme, with an outdoor lounge, a dining area, and a fully equipped kitchen. Greenery creates the sense of a true garden, while the outdoor kitchen is made of concrete and stainless steel. The outdoor dining table can seat up to 12 diners, and there is a pleasant fire pit for cozy seating on cold days.
A Dramatic Master Suite & Children’s Bedrooms
The master bedroom is designed in a more dramatic and intimate style, combining orange and rust elements in the artwork, rug, and sofa. The walk-in wardrobe is broken down into components, while the en-suite bathroom was designed in a monochrome color palette. The children’s bedrooms also feature custom-made furniture and a monochrome color scheme.
A Property Beyond Measure
This extraordinary duplex in Israel is a work of art, designed to perfection by Nitzan Horowitz. With its clean straight lines, optimal use of height and space, and a perfect balance of materials and color, it is an exceptional property beyond measure.
Photography courtesy of Nitzan Horowitz
Visit Nitzan Horowitz
- by Matt Watts