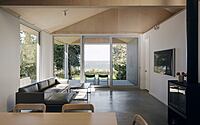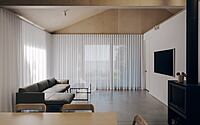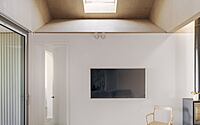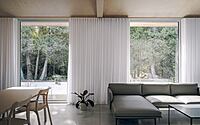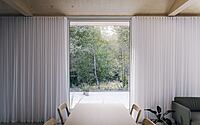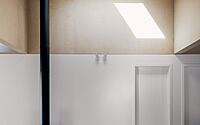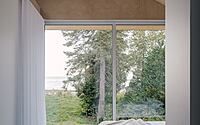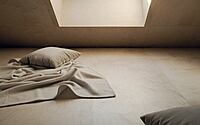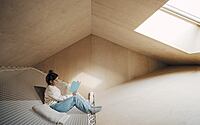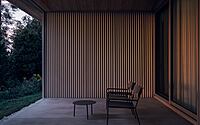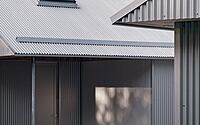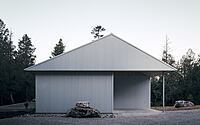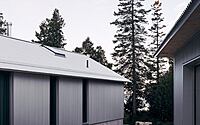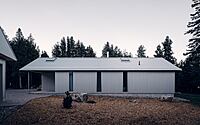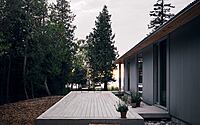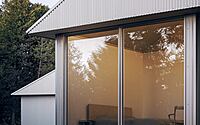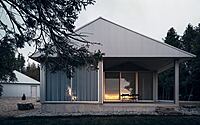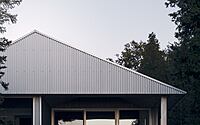Devil’s Glen: A Solar-Oriented Retreat in Bruce Peninsula
Devil’s Glen is a modern retreat designed by StudioAC, nestled in the picturesque Bruce Peninsula, Canada.
This architectural gem harmoniously integrates with its natural surroundings, prioritizing solar orientation and minimal disturbance to the local habitat. Unwind in a space where innovative roof design and carefully crafted living areas offer an unparalleled connection to the majestic outdoors.

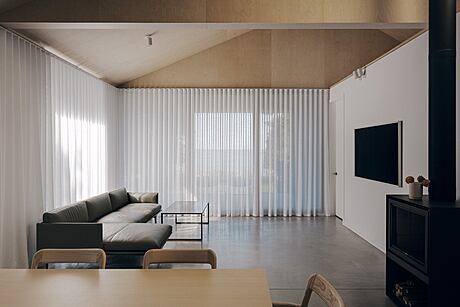
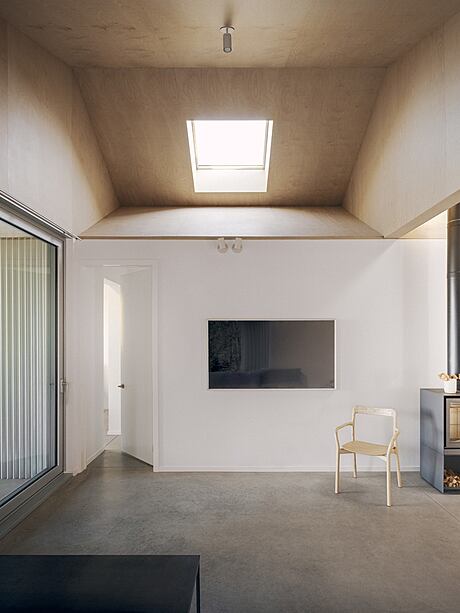
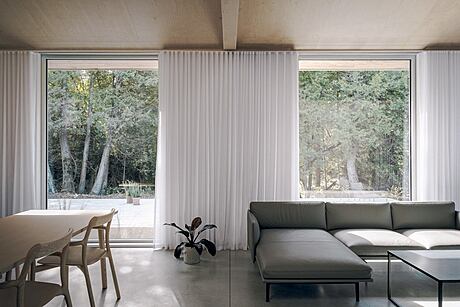
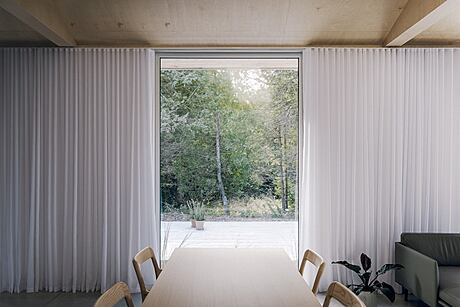
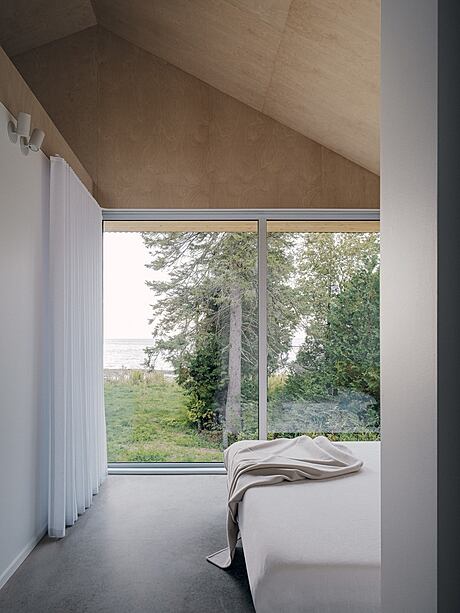
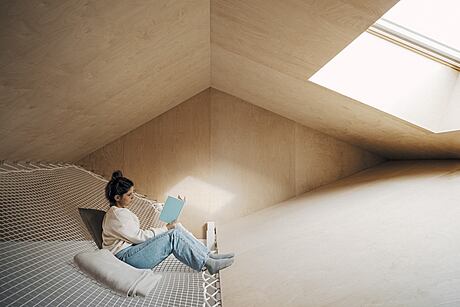
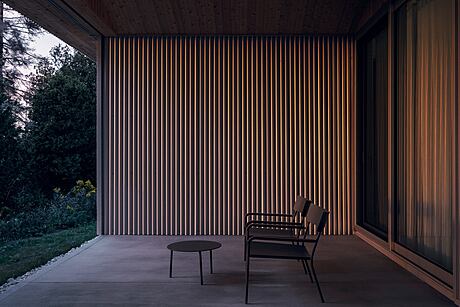
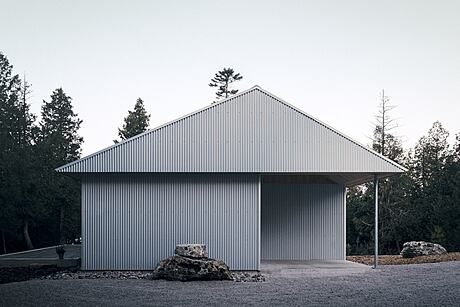
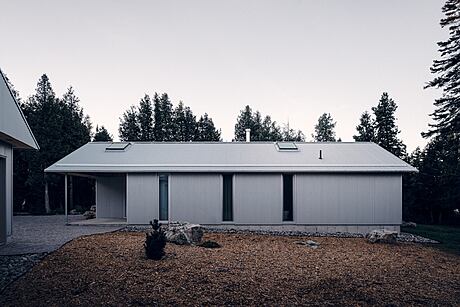
About Devil’s Glen
Embracing Nature at Devil’s Glen: A Modern Retreat on Bruce Peninsula
Located a few hours north of Toronto, Devil’s Glen finds its home on the scenic Bruce Peninsula. The design process began with an on-site picnic, focusing on the natural elements of the site rather than the building itself. This conversation inspired the project’s ethic moving forward.
Solar Path and Natural Habitat: Guiding Design Principles
Two fixations drove the design. First, the house was sited true to the North-South-East-West directions, taking advantage of the solar path throughout the day, the view of the water, and preserving as much of the natural habitat as possible. Second, the roofscape was designed to shape light, create varying levels of intimacy, and offer vantage points to the treetops, water, and sky.
Functional Layout: Living and Sleeping Quarters
The house features two linear bars, one for sleeping quarters and the other for open living space. A modest plan utilizes a simple grid of 12′ x 16′ (3.66m x 4.88m) for living spaces and 12′ x 12′ (3.66m x 3.66m) for sleeping areas, allowing for unobstructed living. A subtle shift in the two bars creates a covered terrace facing the water and a covered porch at the entry while simultaneously increasing privacy for the primary bedroom and secondary bathroom facilities. This shift also conceals the water view upon arrival, revealing the landscape and water only after entering the house through strategically placed windows and an expansive glass wall facing the lake.
Innovative Roof Design: Responding to Seasonal Challenges
The plan is topped with a seemingly simple roof that structurally and formally responds to the area’s potential for heavy snowfalls. The roof’s modest formal and structural concept uses framed and clad trusses for increased lateral stability, which serve a dual purpose. While the exterior face of the roof remains consistent, the partition between the two bars above the primary walls is allowed to sway from left to right within each bay, producing intimate gables, grand sheds, or funnels of light. This design extends to a sky-gazing platform, providing a vantage point to admire the treetops, clouds, and stars.
Material Choices: Drawing Inspiration from Local Farm Buildings
Inspired by local farm buildings, the singular metal structure features a robust galvanized finish, free from colors and reflecting the hues of the landscape and sky throughout the day. Inside, white painted drywall and plywood on the roofscape emphasize the architectural device while providing an uncluttered backdrop for art, views, and sunlight.
Photography by Felix Michaud
Visit StudioAC
- by Matt Watts