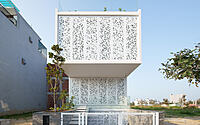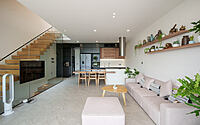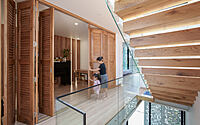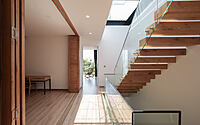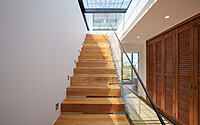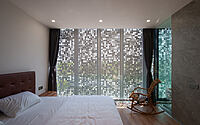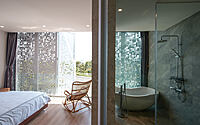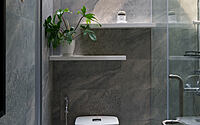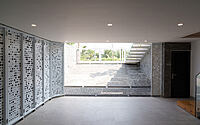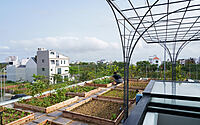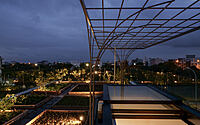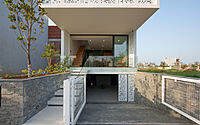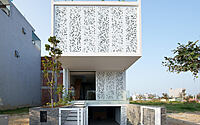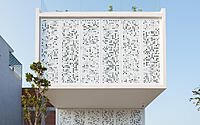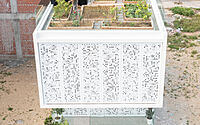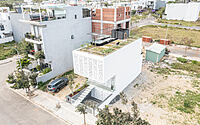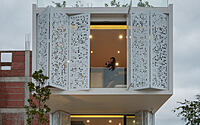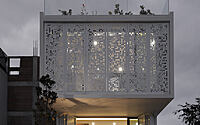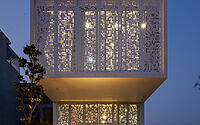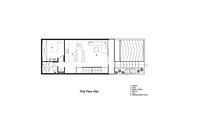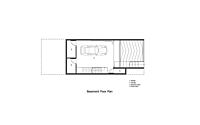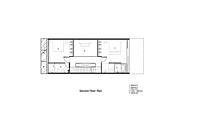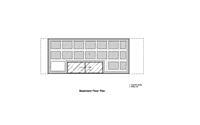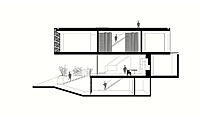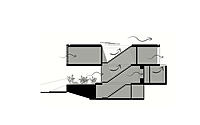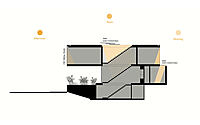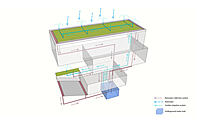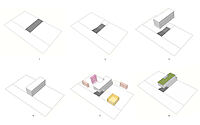TH House: Merging Modern Minimalism with Green Living
In Da Nang, Vietnam, a city known for its sandy beaches and rich history, the TH House emerges as a testament to sustainable living and modern design. Crafted meticulously by 85 Design in 2023, this modern, minimalist home is a haven for plant enthusiasts, specifically those who have a penchant for organic vegetables and spices.
Prioritizing green living, the house seamlessly integrates space optimization for family gatherings and an expansive rooftop garden, all while emphasizing energy efficiency and water conservation.

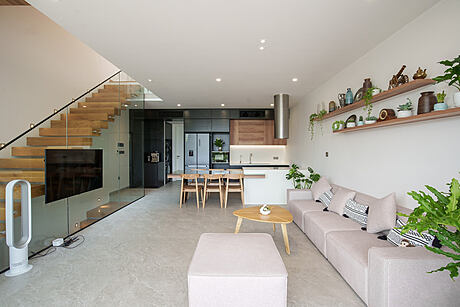
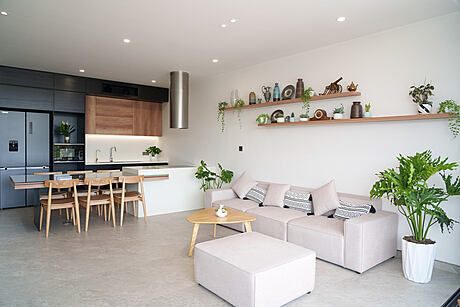
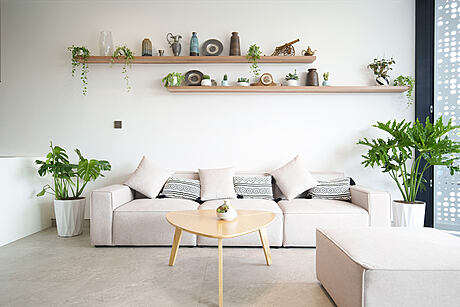

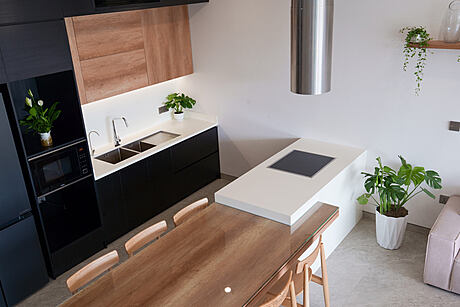
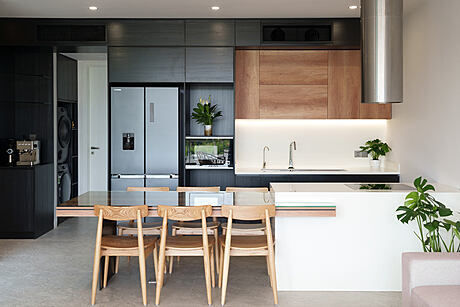
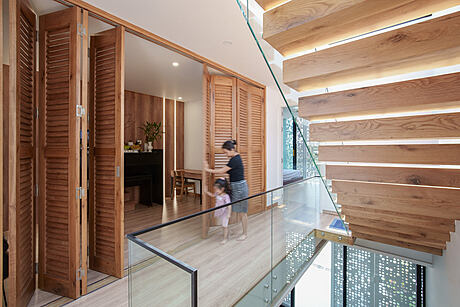
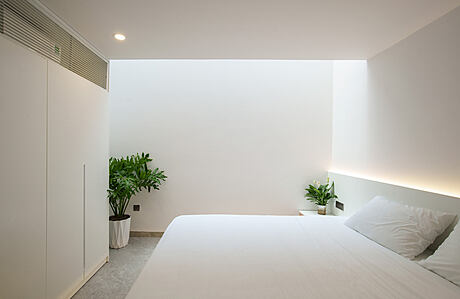

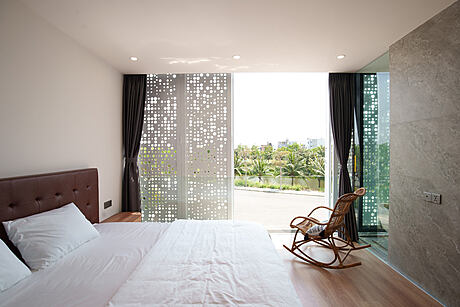
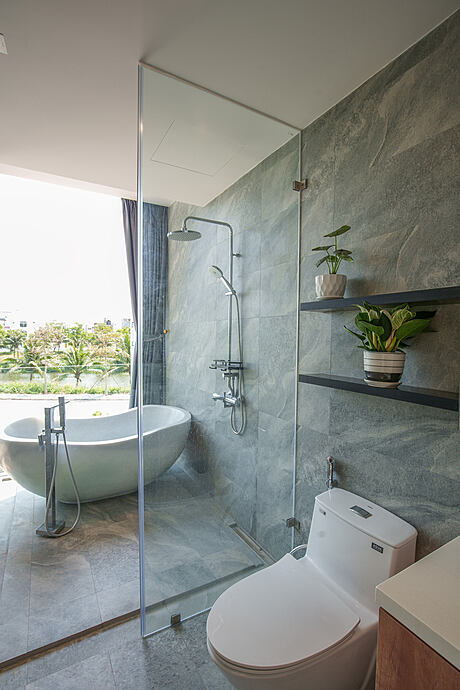

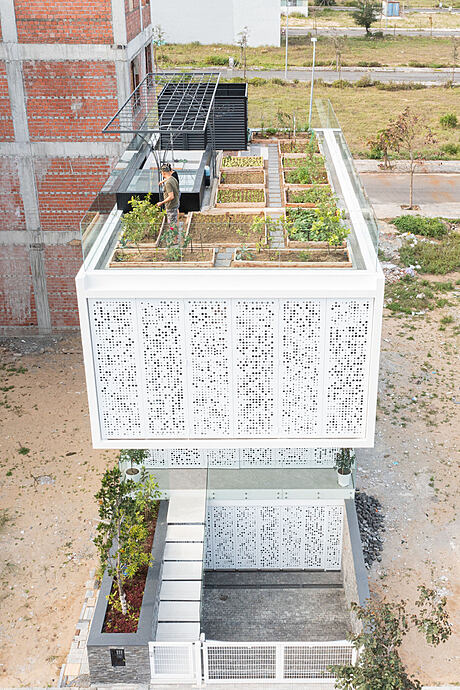
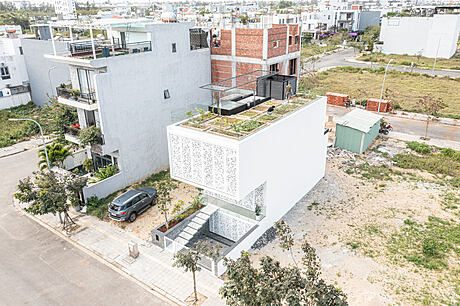
About TH House
Building a Home for Plant Lovers
I recently visited my client’s old apartment. They love growing plants, especially their own vegetables and spices without chemicals. But their apartment felt too cramped. Vegetables even sprouted from their bedroom! For their new space, they wanted a bigger planting area.
Solving Three Big Needs
We identified three major needs:
- Extra Space: We wanted to create a home that would comfortably fit the couple, their kids, and grandkids. It should also be user-friendly, safe, and easy to clean.
- A Bigger Garden: The goal was to grow more food at home, so they wouldn’t have to worry about buying potentially chemically-treated vegetables.
- Resource Efficiency: We aimed to reduce water and electricity use.
For the space, we designed a home with a half-basement. This design offers more room without making the house look too tall. We placed storage areas and parking in the basement. On the first floor, we created a shared space with a kitchen, bathroom, and a guest bedroom. Special windows and doors ensure every room receives ample light and feels breezy. On the top floor, we added two bedrooms and a family prayer space. A large central window promotes good air and light flow.
Green Roofs and Smart Savings
To expand the gardening space, we transformed the entire roof into a lush garden. This garden not only fosters plant growth but also cools the house during hot days. It even protects the roof from weather-related damages.
To save energy, we optimized the house to harness natural sunlight and wind. We installed barriers that block excessive sunlight but allow fresh air to circulate. Smart windows adjust themselves to bring in more light and air when needed.
For water conservation, we devised a plan to collect and reuse water. We store rainwater and leftover water from plant watering in an underground tank. This system lets the family reuse water and reduce their overall consumption.
We believe many homes can benefit from these smart design choices in the future.
Photography courtesy of 85 Design
Visit 85 Design
- by Matt Watts