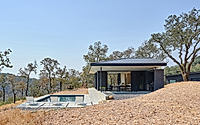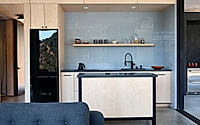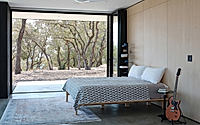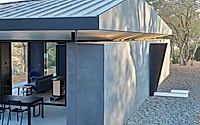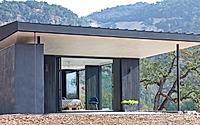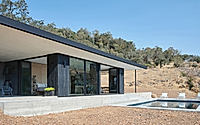Leit House: Modernism Meets Sonoma’s Landscape
Explore the Leit House by Schwartz and Architecture, a mid-century modern masterpiece in Sonoma Valley, California. Inspired by the region’s volcanic legacy, this 2021-designed single-story house melds resilience with elegance, offering a unique take on simplicity and sophistication against a backdrop of historic natural beauty.


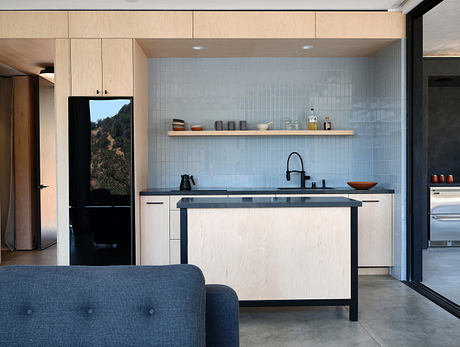
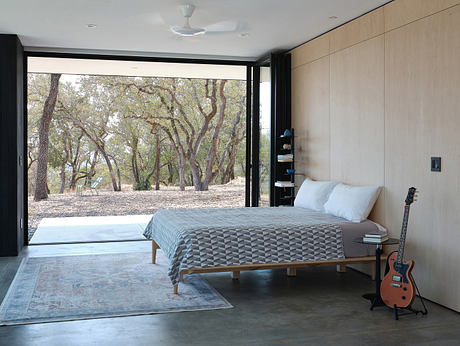
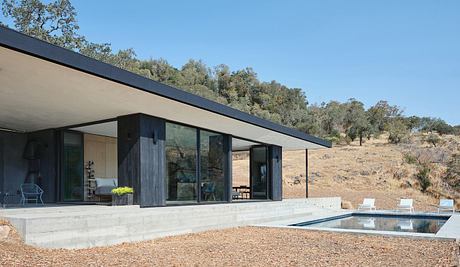
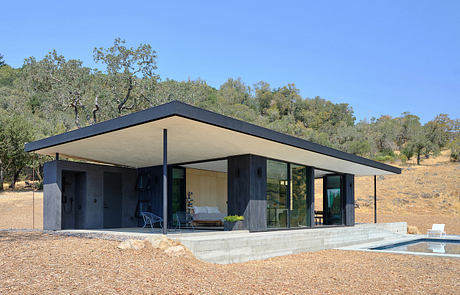
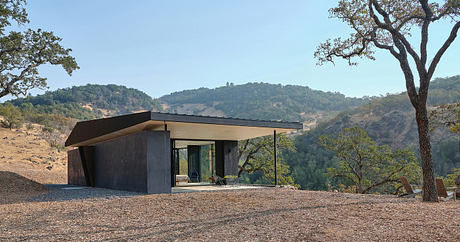
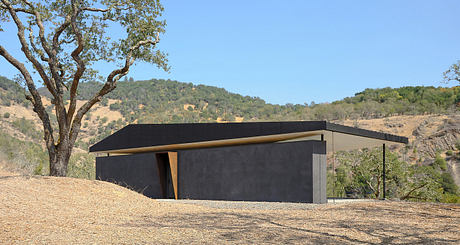
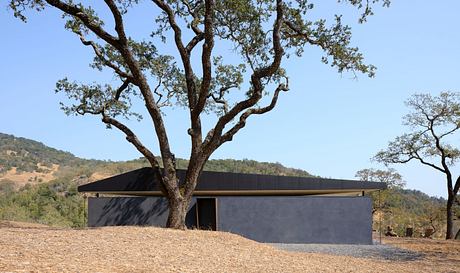
About Leit House
Embrace the captivating synergy between architecture and nature with the Lichen House—a masterpiece nestled in California’s Sonoma Valley hills. This architectural marvel not only responds to its environment but also enhances its finest features, inspired by the intricate relationship between lichen and its host.
Design Inspired by Nature
The Lichen House stands amidst the fog and oaks, harmonizing with the natural mechanisms around it. Instead of merely imitating nature, it seeks to deepen our understanding and connection with it through innovative architectural designs. The mature live and coastal oak trees of the site cradle veils of Ramalina Lichen. These natural filters bathe the area in sunlight, enrich the air, and signify the environmental health of this unique microclimate.
Architectural Symbiosis
The house’s design takes cues from strategic solar orientation and passive thermal strategies. Its form maximizes daylight and offers breathtaking southern views, shielded by a deep overhanging shade trellis. This trellis, mimicking the lichen’s geometry, creates a play of dappled light reminiscent of the lace lichen’s net, providing comfort across seasons.
A Breathable Living Space
At the heart of the Lichen House’s concept is its breathable building envelope, designed to interact with the external environment similar to its lichen muse. A south-facing hallway, equipped with operable windows, acts as a buffer zone. It moderates temperature fluctuations, encouraging natural airflow, and reducing the need for artificial heating and cooling.
Harmonizing Interior with Landscape
The home’s layout extends toward the majestic views of the south and west, allowing precise orientation to the landscape’s highlights. Each room aligns with its unique “microclimate,” balancing privacy, views, solar orientation, light quality, and air circulation. Surrounding gardens and open spaces complement the interior zones, creating a seamless indoor-outdoor connection.
This architectural journey with the Lichen House exemplifies how design can work in concert with nature. It not only respects its surroundings but also elevates our living experience, making it a beacon of sustainable and thoughtful architecture.
Photography courtesy of Schwartz and Architecture
Visit Schwartz and Architecture
- by Matt Watts