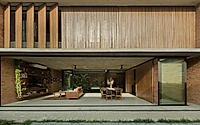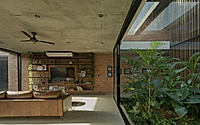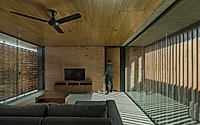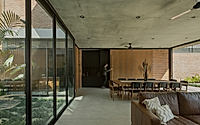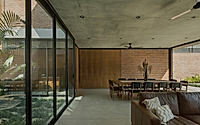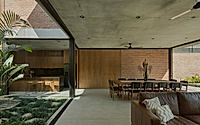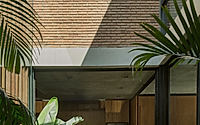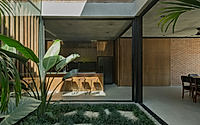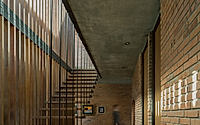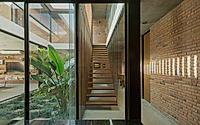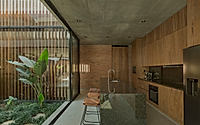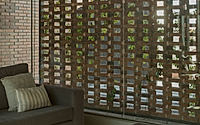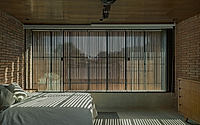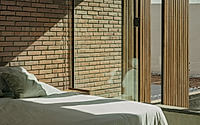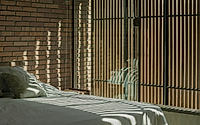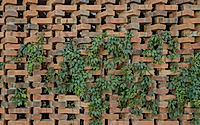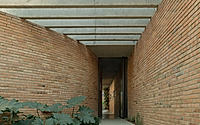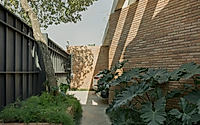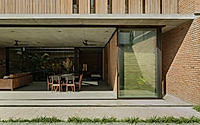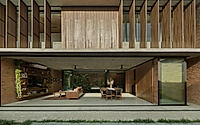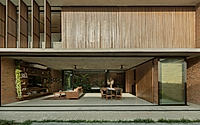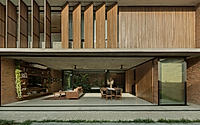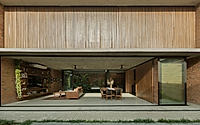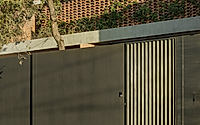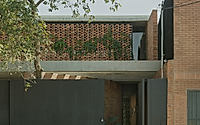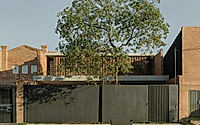ME House: Innovating with Natural Materials
Unveiling the ME House in Asunción, Paraguay: a masterpiece by Equipo de Arquitectura that redefines living with natural materials. This two-story haven marries industrial chic with nature’s touch, featuring brick, concrete, and wood accents. Its design maximizes natural light, encourages cross ventilation, and embraces greenery, ensuring every corner breathes comfort and sustainability.

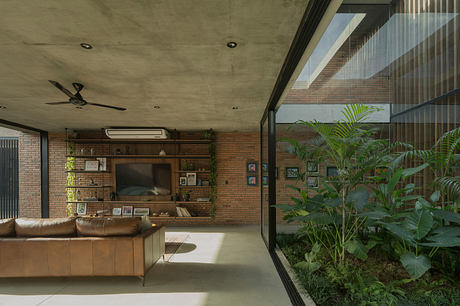
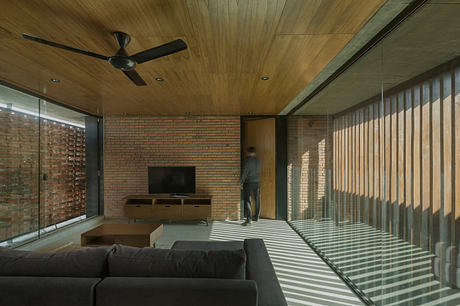
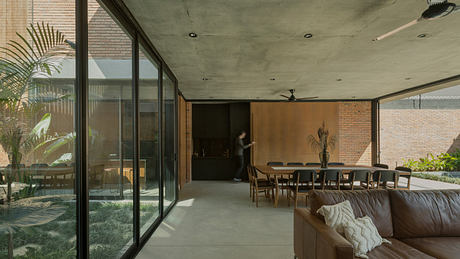
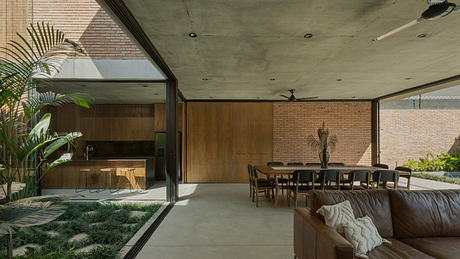
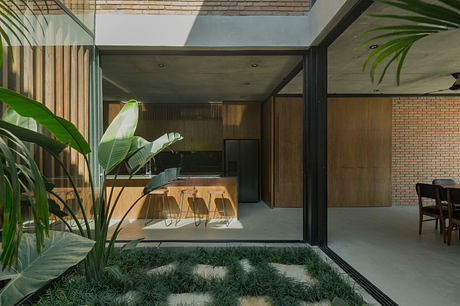
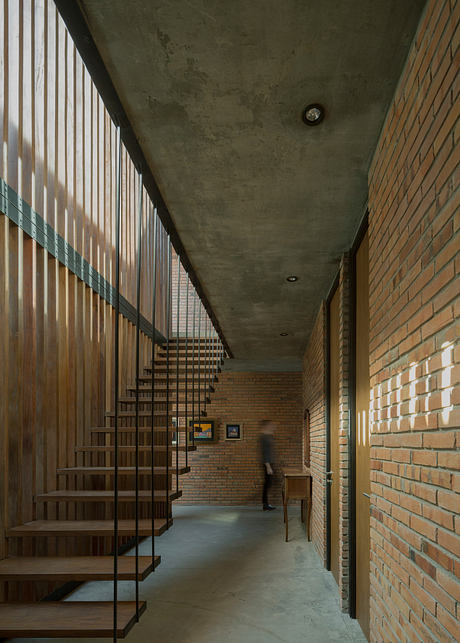
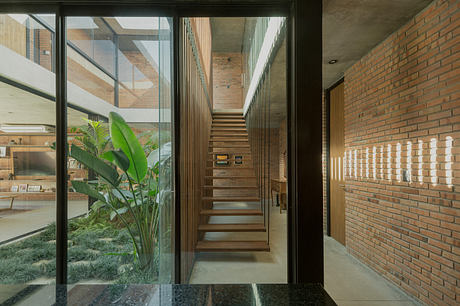
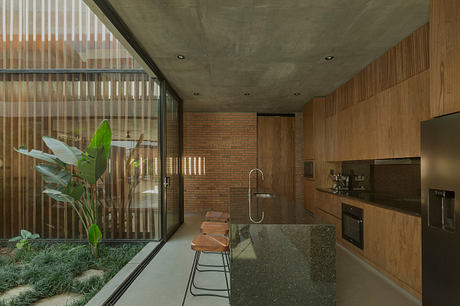

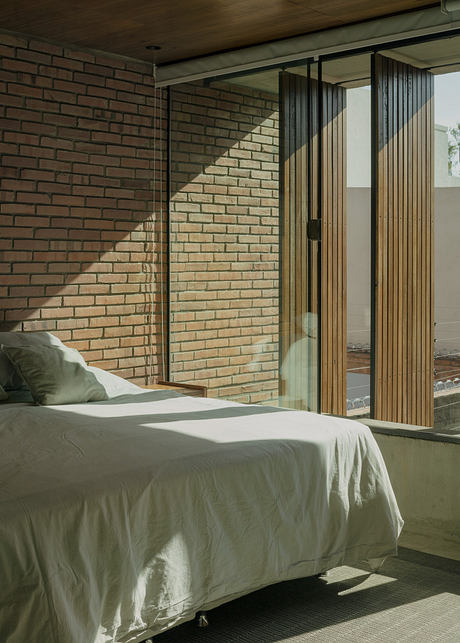
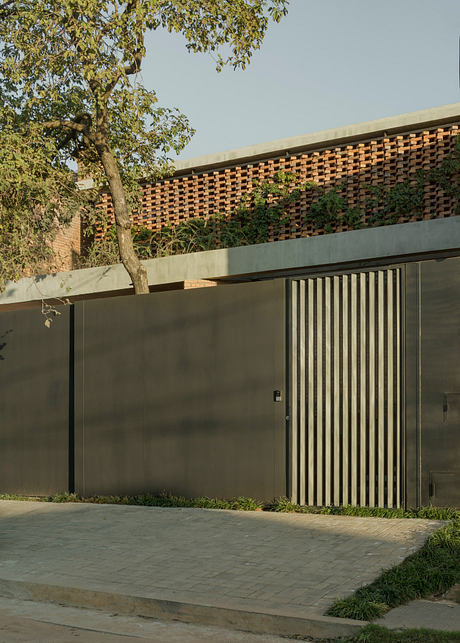
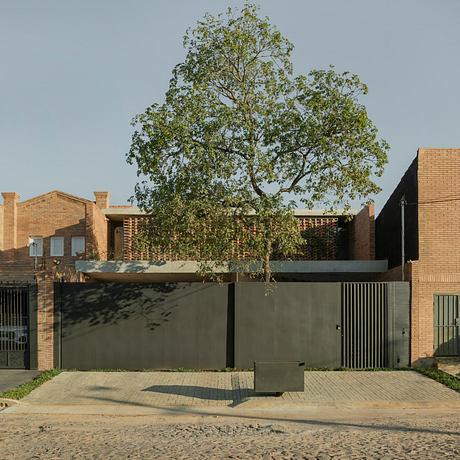
About ME House
Eco-Friendly Design in Asunción
Aiming to blend nature with architecture, this project brings to life a house rich in natural materials, vegetation, and abundant natural light. Occupying a typical lot of 12 x 30 meters (about 39 x 98 feet) in Asunción, it boasts spaciousness and breathability.
Natural Elements as Building Blocks
Brickwork takes center stage for vertical structures, crafted from semi-pressed brick for diverse configurations. Additionally, the front facade’s filter ensures privacy, promotes interior airflow, and guides climbing plants, making them a highlight of the home.
Concrete spans floors and ceilings, its polished surface delivering a seamless, high-quality finish. This choice unites the house’s spaces with an industrial elegance.
Wood: The Heart of Home Comfort
Wood adds warmth and versatility to furniture, staircases, doors, and more. Its use in various forms, from beams to panels, fosters a welcoming ambiance. Remarkably, the stair beams repurpose wood from a demolished house. The upper floor’s ceiling features a double roof, creating a buffer zone that lessens solar heat, enhancing indoor comfort.
Innovative Thermal Comfort
The design cleverly incorporates features like a double roof, louvers, and a ceramic filter to minimize solar heat and promote air flow. These elements work together as natural cooling systems, ensuring a comfortable living environment.
Living in Harmony with Nature
The house’s design prioritizes space, subtly integrating the structure into its functional layout. It celebrates the honest use of materials, the seamless flow between indoors and outdoors, and the enriching presence of greenery. This approach enhances life within, evolving gracefully with time, light, and the seasons.
Photography courtesy of Equipo de Arquitectura
Visit Equipo de Arquitectura
- by Matt Watts