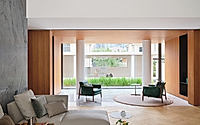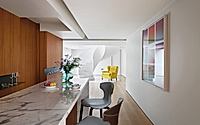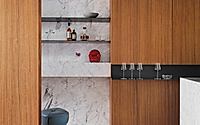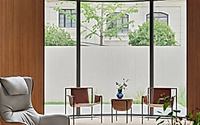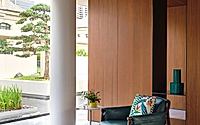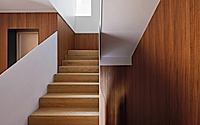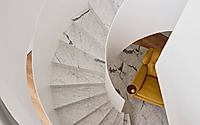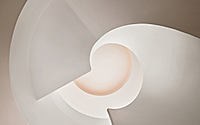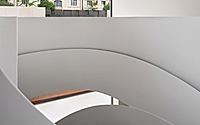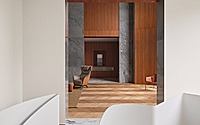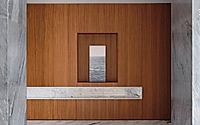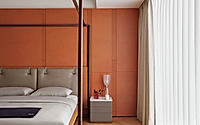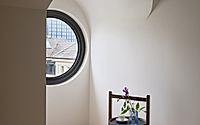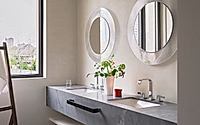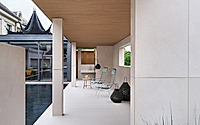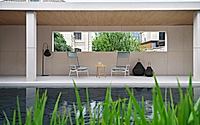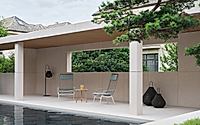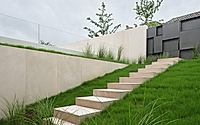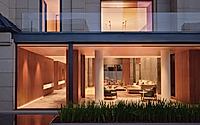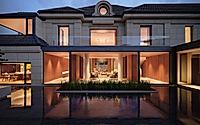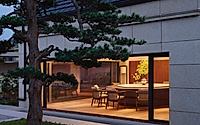Lake Tai Villa: A Modern Oasis Bridging East and West
Lake Tai Villa, designed by Zhang Haihua of Z+H Interior Design, embodies a fusion of traditional oriental aesthetics with modernist principles. Located near China’s Lake Tai in Jiangsu Province, this house boasts over 1,000 square meters of intricately designed space, focusing on the serene interplay between indoor and outdoor living. The property’s central courtyard and its seamless integration into the natural surroundings offer a peaceful retreat, redefining contemporary luxury living.

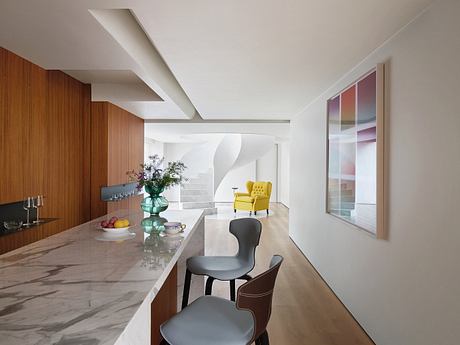
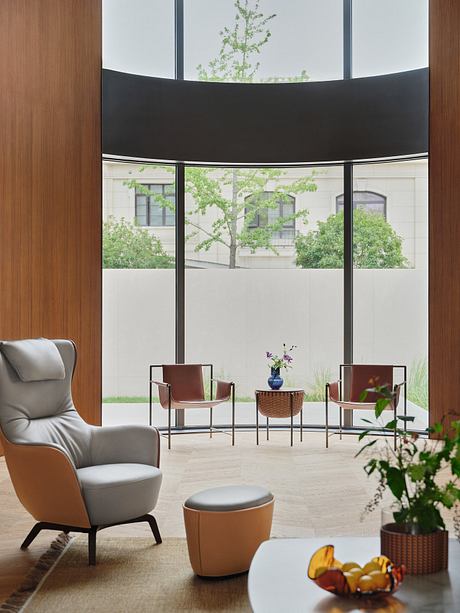
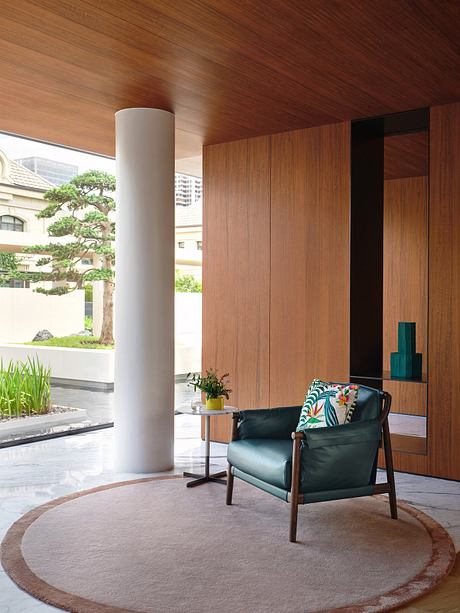
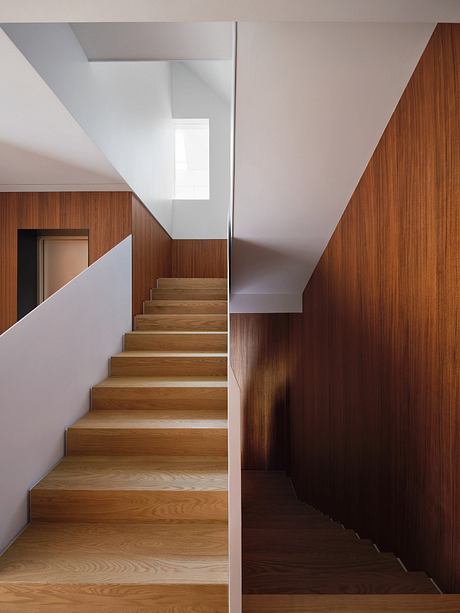
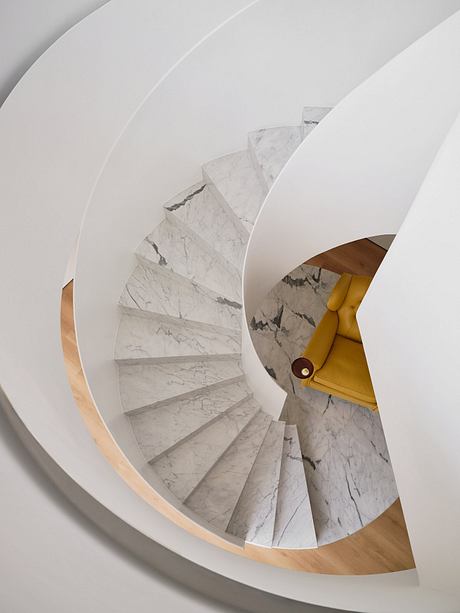
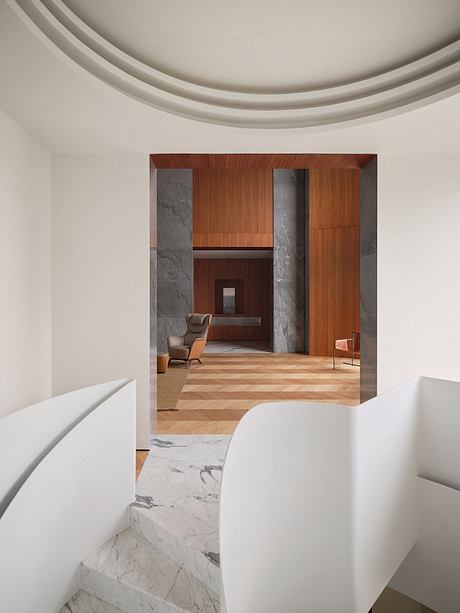
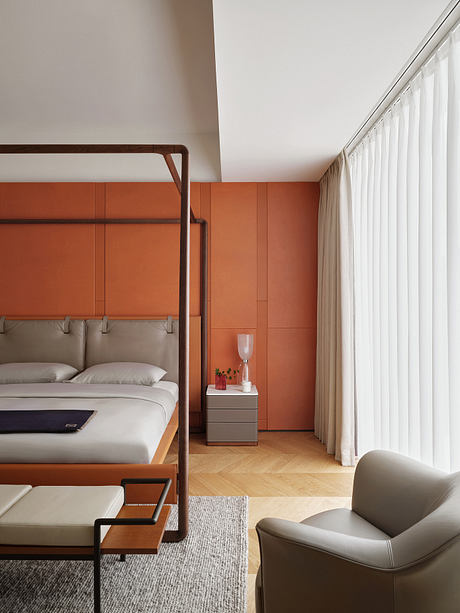
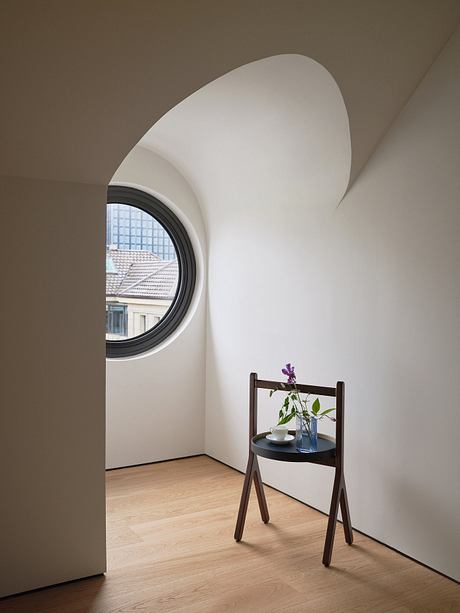
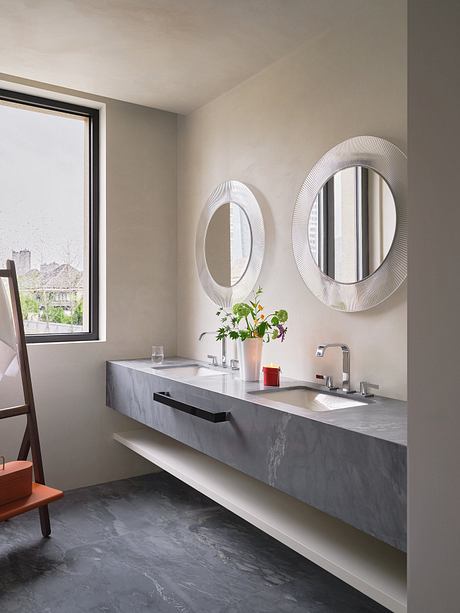
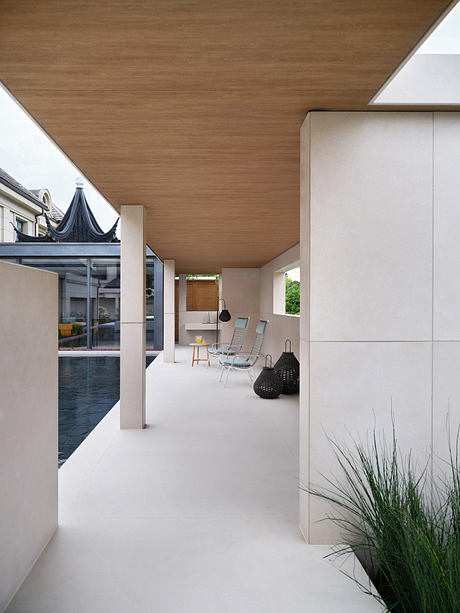
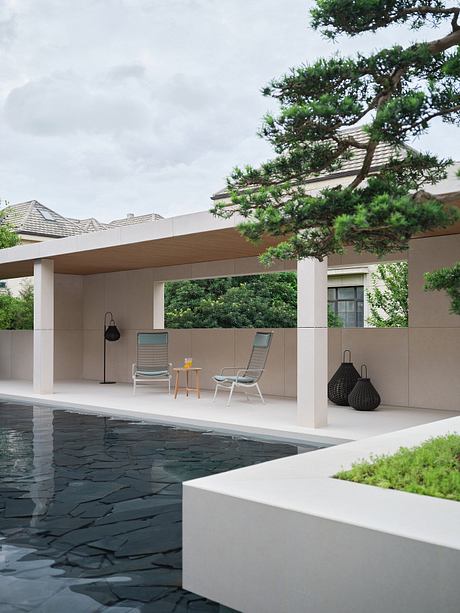
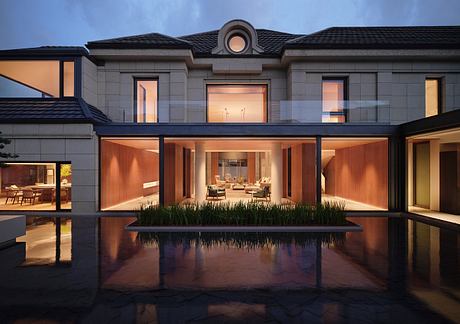
About Lake Tai Villa
Creating Harmony Between Tradition and Modernity
Lake Tai Villa, set amidst the scenic backdrop of Jiangsu Province, near the renowned Lake Tai in China, showcases a thoughtful interlacing of traditional Eastern sensibilities with modern architecture. Spanning over 10,764 square feet (1,000 square meters), with 6,458 square feet (600 square meters) dedicated to a central courtyard, the villa exemplifies how indoor and outdoor environments can merge into one harmonious living space through Zhang Haihua’s minimalist design approach.
A Courtyard of Elegance and Simplicity
Through the removal of superfluous elements, Z+H Interior Design has crafted a courtyard that stands as a testament to simplicity, elegance, and clarity. Encircled by a tranquil pool that mirrors the jade hues of nature, the courtyard acts as the villa’s heart, visually binding the residence’s interior spaces with the lush outdoors. This strategic design choice has reinvented traditional courtyard living for the contemporary lifestyle.
The Seduction of Space and Light
Entering Lake Tai Villa, visitors are immediately drawn into a vestibule that subtly hints at the wildness of nature, thanks to meticulously placed grass and a descending stair path leading to unexpected views and spaces. This concept of architectural seduction extends throughout the residence, from the spiral staircase of white marble to the extended kitchen island, where light plays a pivotal role in defining space and guiding movement.
Fusing Eastern Tranquility with Western Modernism
At the crossroads of Eastern garden philosophy and Western modernism, Lake Tai Villa excels in creating a flowing space where each room offers a unique experience while retaining a strong thematic link to the whole. This interconnectedness, coupled with minimalist floor-to-ceiling windows, not only emphasizes spatial fluidity but also invites the natural surroundings into the very essence of the home, fostering a living experience that transcends the ordinary.
A Material Palette that Speaks
In adherence to the project’s emphasis on structural minimalism, a careful selection of materials enhances the villa’s architectural flow. Organic materials, particularly wood veneer, infuse the vast open spaces with warmth and an understated elegance. This material choice complements the tall, curved timber-clad walls and large windows, marrying the interior with the picturesque courtyard and beyond.
The Essence of Well-Being in Design
Lake Tai Villa captures the essence of well-being through architectural elements designed to encourage exploration and interaction with the space. Varying ceiling heights create an intriguing rhythm; windows are thoughtfully placed to maximize views while ensuring privacy. The dining room embodies this philosophy, offering a space that is both open and intimate, providing scenes of the courtyard that invite nature into everyday life.
An Exquisite Integration of Garden and Water
Embracing the aesthetic sensibility of Jiangnan’s natural landscape, the villa incorporates water as a core element, creating a varied sensory experience enhanced by modernist verandas and pluralistic water features. This integration not only pays homage to the poetic life of the region’s ancient literati but also establishes a timeless architecture that transcends styles and trends, where the spiritual essence of oriental culture continues to resonate.
Photography by Cai Yunpu
- by Matt Watts