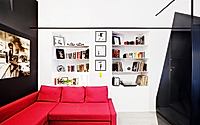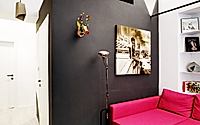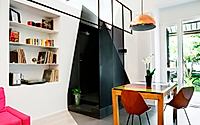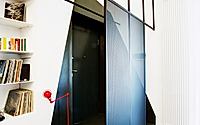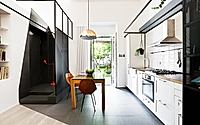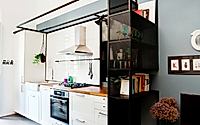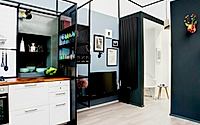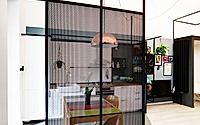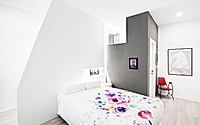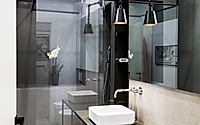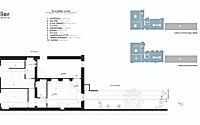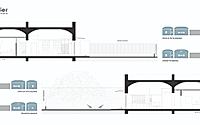Blackbird Living: A Modern Oasis in Turin’s Revitalized Aurora
Located in Turin, Italy’s multicultural Aurora district, the Blackbird Living apartment is a 2018 masterpiece by a3lier architettura. Transforming a once-neglected space into a beacon of modern living, this apartment artfully combines historic charm with contemporary design. From double-height living spaces offering serene garden views to sleek, functional interiors, it embodies urban rejuvenation.

Reimagining Space in the Heart of Turin
In the vibrant, multicultural district of Aurora in Turin, Italy, the Blackbird Living apartment stands as a testament to modern rejuvenation, designed in 2018 by the visionary a3lier architettura. Once a neglected space, this apartment now thrives as an oasis of contemporary living against the bustling city backdrop, thanks to the neighboring Nuvola Lavazza’s transformative push.
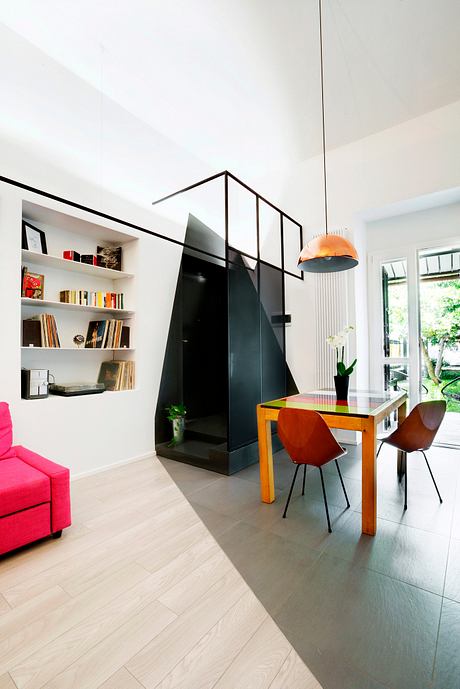
A Harmonious Blend of Old and New
Stepping inside, the transition is striking. The open-plan living area, resuscitated from abandonment, revels in its newfound double-height glory, offering sweeping views of the private garden courtyard. A3lier architettura’s masterful removal of the false ceilings unleashes the original vaulted architecture, injecting a breath of expansive openness that defines the space.
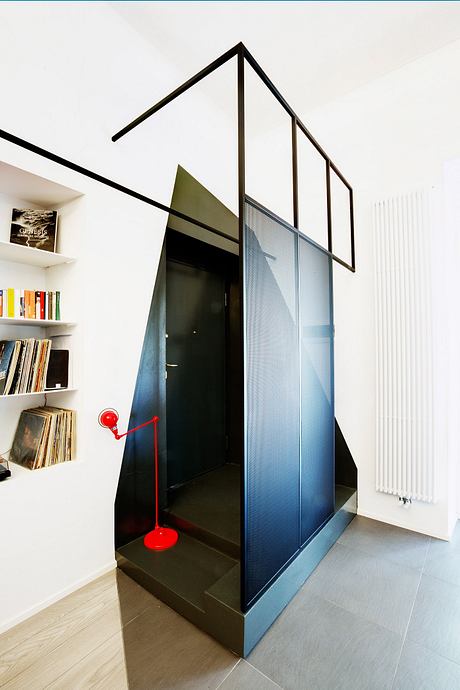
The living room, marked by a bold red sofa, is a vibrant anchor, complemented by monochrome walls peppered with art and built-in bookshelves that gracefully balance modern aesthetics with functional storage. Subtle transitions guide the gaze towards the dining area, where natural light streams in, blurring the lines between indoor serenity and the vivacity of the garden beyond.
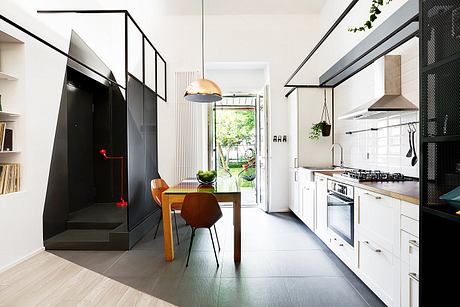
Elegance Meets Efficiency
The kitchen unfolds with understated elegance, as white cabinetry and subway tiles nod to classic design, while open shelving and steel accents nudge the space firmly into the present. A transparent partition encapsulates the culinary zone, offering a visual continuum that fosters interaction between spaces without sacrificing the clarity of defined areas.
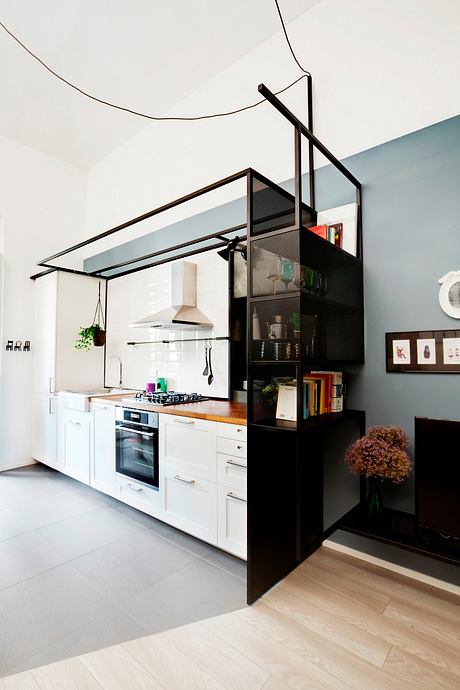
Flowing from the communal to the private, the bedroom offers a tranquil retreat, where minimalist design and a playful splash of color on the bedding embody a personalized sanctuary. The journey culminates in the bathroom, where the meticulous design language persists – a picture of sleek lines, glass, and a confident palette that makes a final statement of chic functionality.
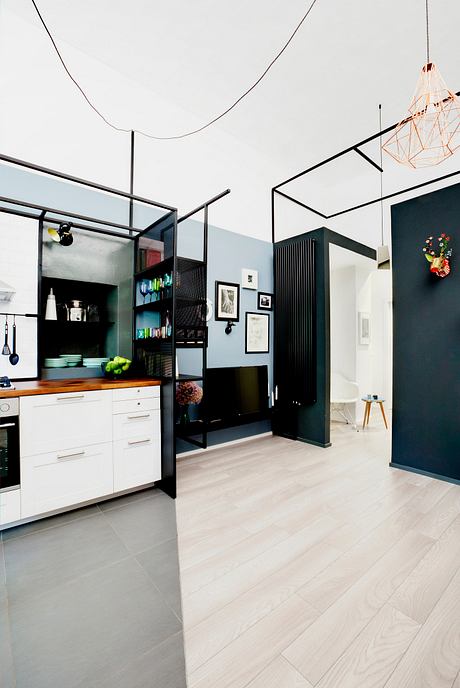
Crafted with a deep understanding of the user’s needs, and a reverence for the project’s historical context, Blackbird Living is a lucid narrative of space regenerated, artfully composed by a3lier architettura. It stands not just as a living area, but as a landmark of redefined urban heritage in the heart of one of Turin’s blossoming neighborhoods.
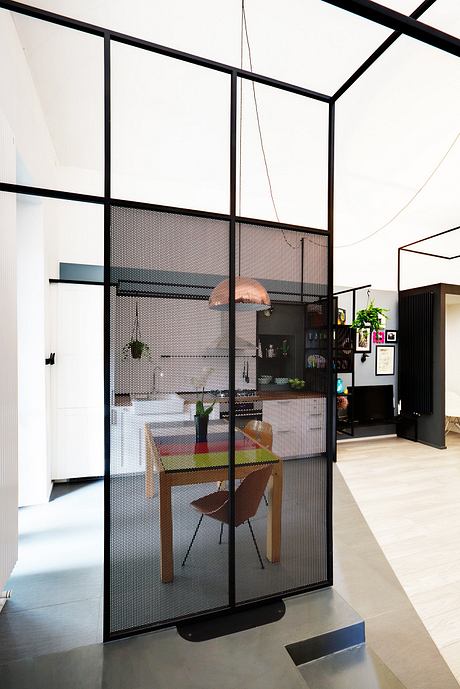
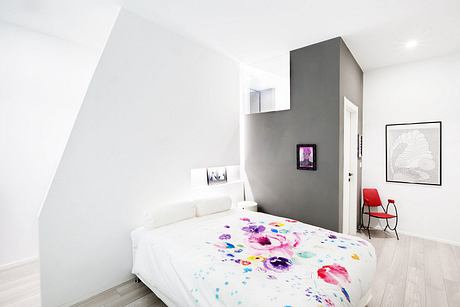
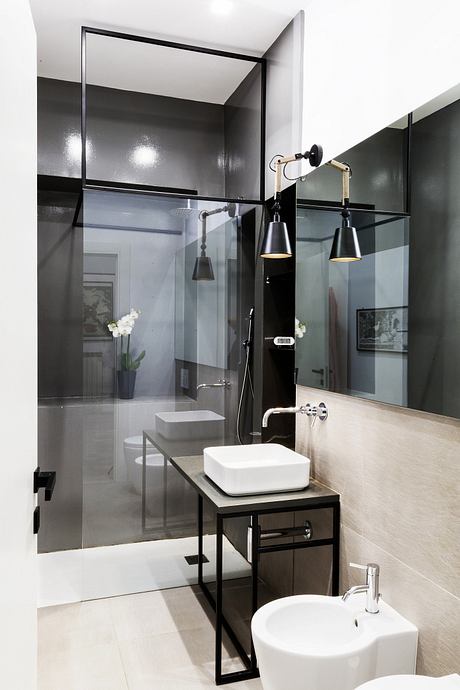
Photography courtesy of a3lier architettura
Visit a3lier architettura
