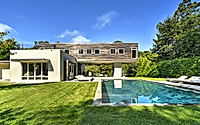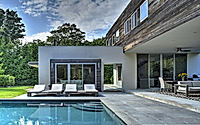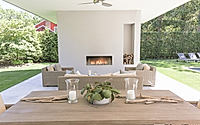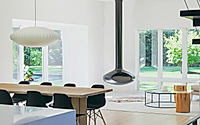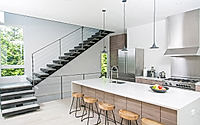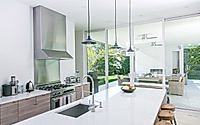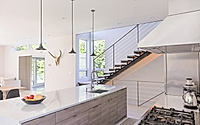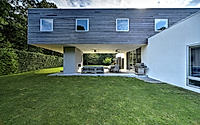Net Zero Home: Exploring Dynamic Open-Plan Living
This innovative Net Zero Home, designed by Martin Architects in New York, NY, offers a striking example of sustainable design. The project, completed in 2019, features a modular steel shell and a unique “T” layout that overcomes site restrictions and cost considerations. The open-concept public living area is complemented by a second-floor studio, accessible via a dynamic staircase. This house exemplifies the balance between functional design and environmental responsibility, making it a standout in the world of sustainable architecture.

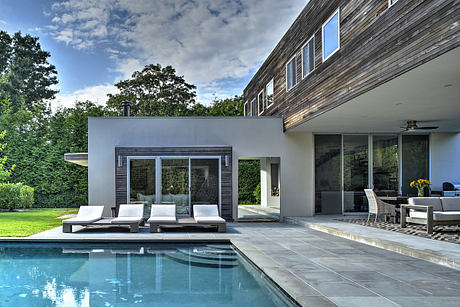
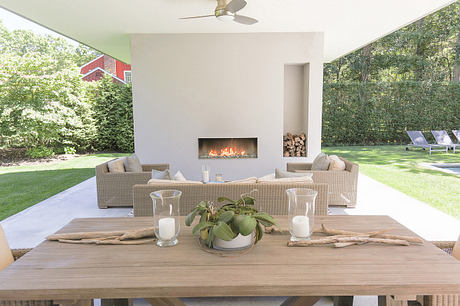
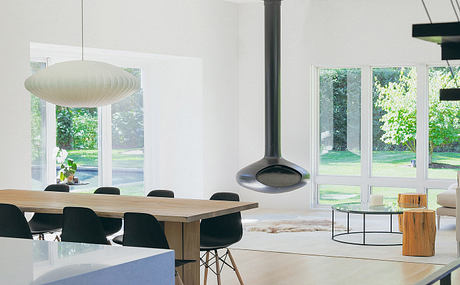
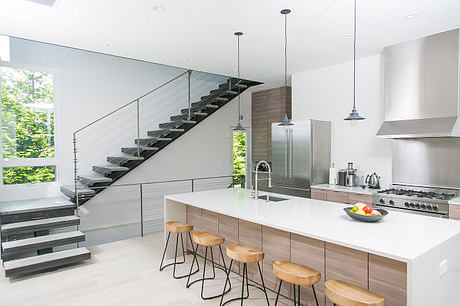
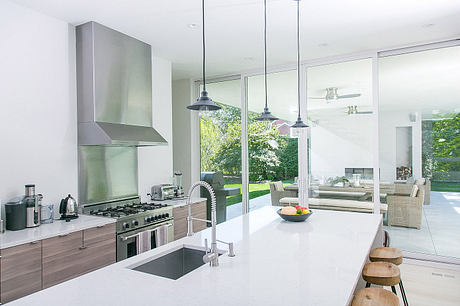

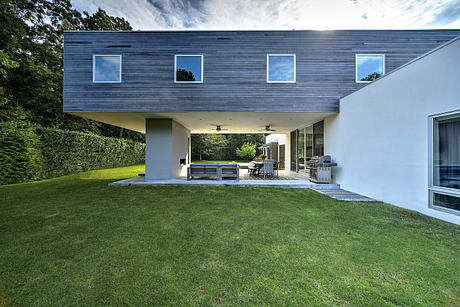
About Net Zero Home
Embracing Sustainable Living in Upstate New York
Nestled among the lush greenery of New York’s countryside, the Net Zero Home from Martin Architects showcases a captivating blend of modern design and eco-friendly principles. This meticulously crafted residence, completed in 2019, stands as a testament to the architect’s ability to transform constraints into architectural marvels.
Harmonizing with Nature
The home’s exterior exudes a striking visual presence, with its modular steel frame and thoughtfully placed windows framing the verdant landscape beyond. The strategic cantilever creates a sheltered patio area, seamlessly integrating the indoor and outdoor living spaces. This seamless transition allows residents to fully immerse themselves in the serene natural surroundings, fostering a deep connection with the environment.
An Open and Airy Interior
Step inside the Net Zero Home, and you’re greeted by a spacious, open-concept layout that promotes a sense of flow and connectivity. The dynamic staircase, with its sleek, minimalist design, serves as a central axis, connecting the main living area to the second-floor studio. Generous windows flood the interior with natural light, creating a bright and inviting atmosphere.
Culinary Brilliance in the Kitchen
The kitchen in this Net Zero Home is a true showpiece, blending form and function with effortless elegance. Equipped with state-of-the-art stainless steel appliances, the kitchen boasts a stunning white quartz countertop that provides ample preparation space. A strategically placed island with bar seating serves as a hub for casual dining and socializing, fostering a convivial atmosphere.
Relaxation and Rejuvenation in the Bathroom
The bathroom in this modern marvel exudes a spa-like ambiance, with its clean lines and high-end finishes. A freestanding tub takes center stage, offering a luxurious soaking experience, while the expansive vanity and ample storage space cater to the residents’ needs with practicality and style.
An Elevated Living Experience
Throughout the Net Zero Home, the seamless integration of indoor and outdoor spaces, combined with the meticulous attention to detail and sustainable design principles, creates an elevated living experience that truly sets this project apart. As a testament to the architect’s vision, this remarkable residence stands as a shining example of how thoughtful design can redefine the boundaries of modern, eco-conscious living.
Photography courtesy of Martin Architects
Visit Martin Architects
