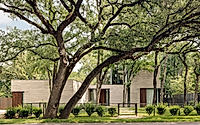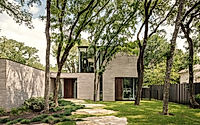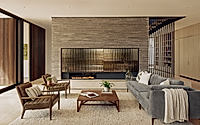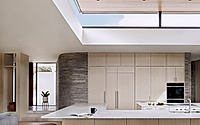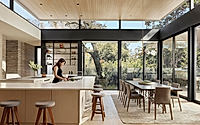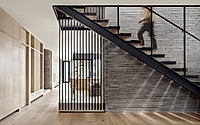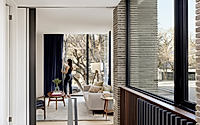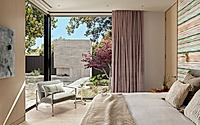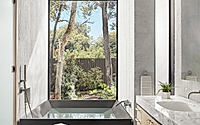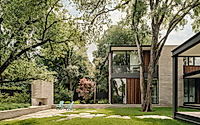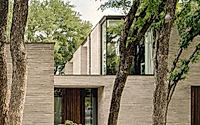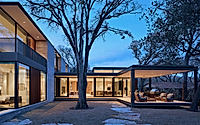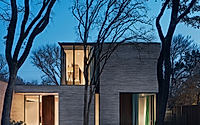Rollingwood Residence: Sustainable Sanctuary for Growing Family
Designed by the award-winning firm A Parallel Architecture, the Rollingwood Residence in Rollingwood, Texas, USA, is a stunning example of contemporary residential architecture. This single-family house, built in 2021, seamlessly blends the client’s desire for a cozy, family-oriented sanctuary with a focus on sustainable and resilient design.

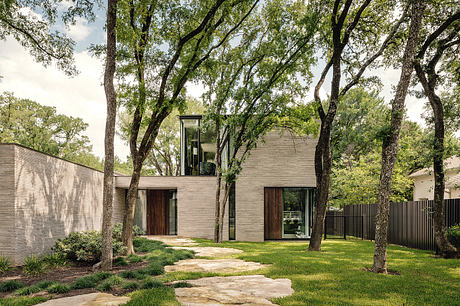
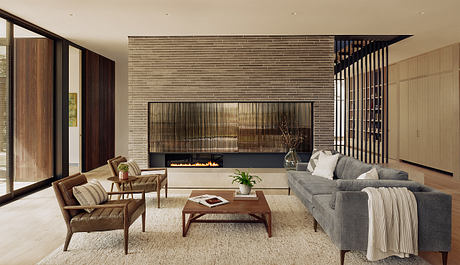
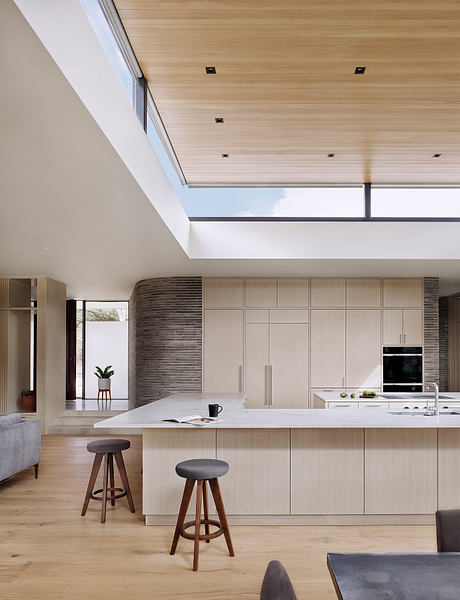
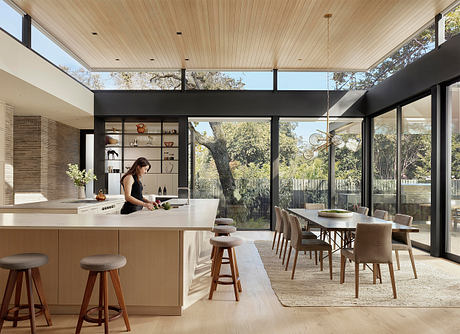
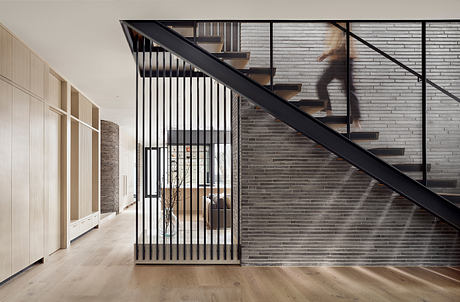
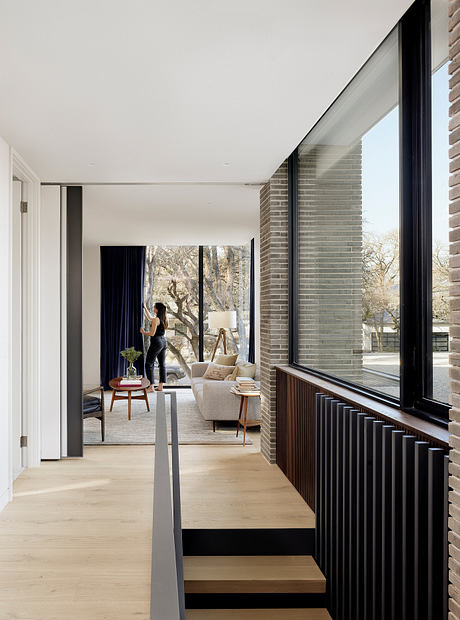
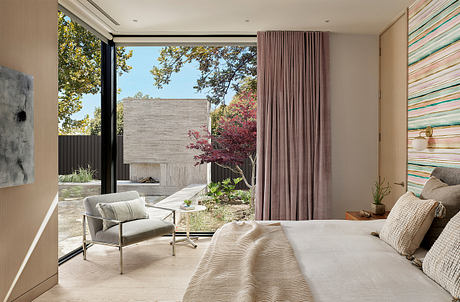
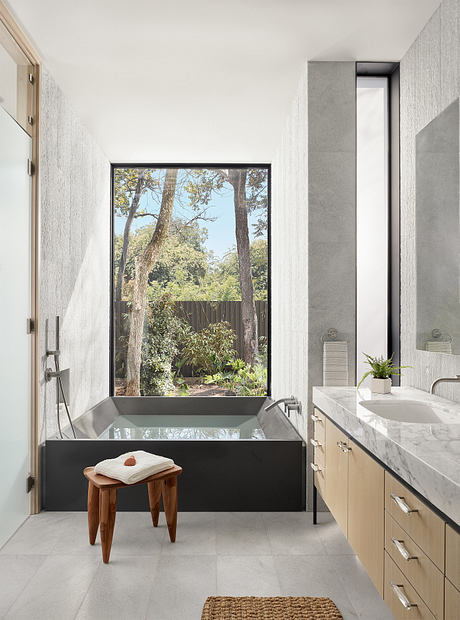
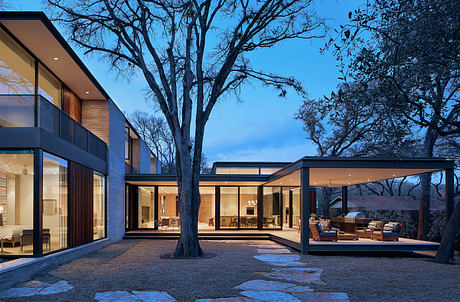
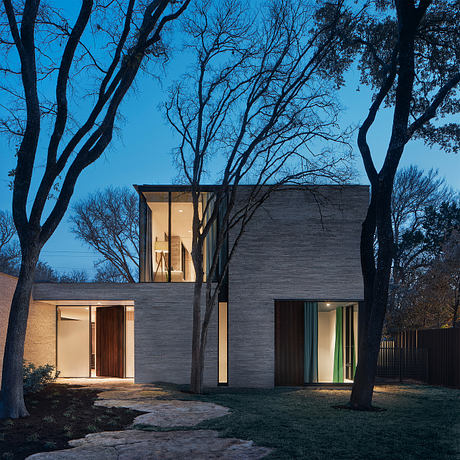
About Rollingwood Residence
A Sustainable Sanctuary for a Growing Family
Motivated by the need for a forever home, our client challenged the design team to create a cozy, family-oriented sanctuary on a busy thoroughfare. As a result, the architects at A Parallel Architecture embarked on a comprehensive site analysis to understand the property’s unique characteristics.
Harmonizing with the Natural Environment
Recognizing the site’s abundant heritage trees, the design team strategically positioned the home to embrace the existing vegetation and provide much-needed shade and privacy. Moreover, the architects carefully integrated the new construction with the prevailing weather patterns, solar orientation, and local ecosystems, creating a resilient and sustainable environment.
A Sanctuary from the Busy Street
The home’s carefully composed facade serves as a quiet, durable backdrop to the verdant shade trees and lush front lawn, providing a sanctuary from the busy street. Inside the austere envelope, a series of thoughtfully interconnected spaces are appointed in a warm, natural palette of materials.
Seamless Indoor-Outdoor Living
Wall-to-wall sliding glass doors open to the backyard sanctuary, which features an outdoor fireplace, rain garden, and a living pavilion that can be fully screened when needed. The master bedroom overlooks this oasis, while the bath enjoys views of a private garden, creating a seamless integration between the indoor and outdoor spaces.
Functional Spaces for the Growing Family
The kitchen, defined by a floating wood ceiling and high clerestory windows, enjoys views of the heritage tree’s canopy and the passing clouds. A centrally located home office allows constant connection to the family throughout the workday. Upstairs, a glassy family room overlooks the neighborhood street, while a playroom with a chalkboard-clad sliding wall can be separated from the bedroom hallway.
Capturing Rainwater and Reducing Runoff
Furthermore, the design team elected to capture all rainwater on-site through a series of private gardens, rainwater harvesting systems, and detention basins. The landscape design helps reduce stormwater runoff, mitigate the urban heat island effect, and provide habitat for local wildlife.
Overall, the Rollingwood Residence is a stunning example of how thoughtful design can create a sustainable and resilient sanctuary for a growing family, seamlessly integrating with the surrounding natural environment.
Photography courtesy of A Parallel Architecture
Visit A Parallel Architecture
