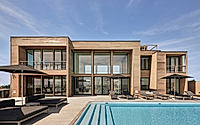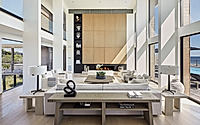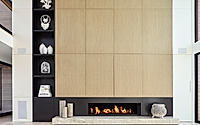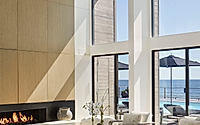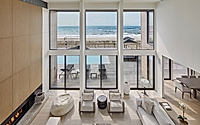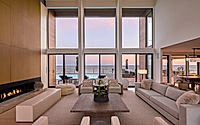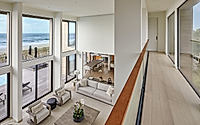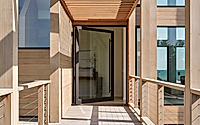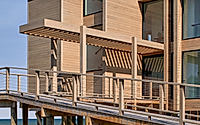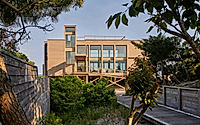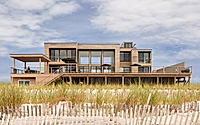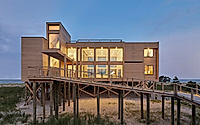Large House Rethink: Revamped Oceanfront Home in Fire Island
Bromley Caldari Architects‘ recent project, the Large House Rethink, showcases a comprehensive renovation and enlargement of an oceanfront house on Fire Island, New York. This 2022 design transformed the property, raising the entire structure to comply with FEMA floodplain regulations, while also recladding the building, replacing fenestration, and completely redesigning the interior. The result is a bold, bright, and light-filled house tailored for entertaining and beachside living.

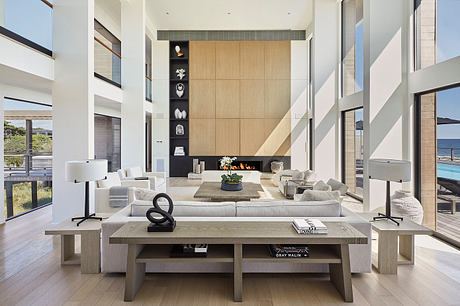
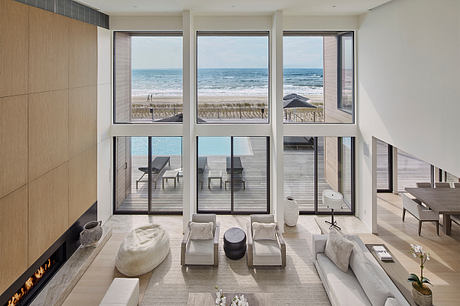
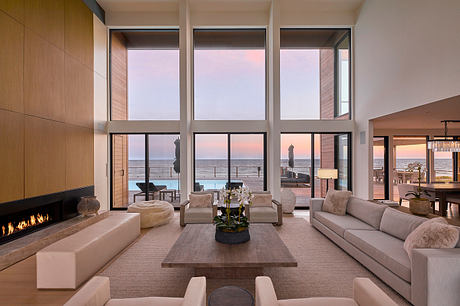
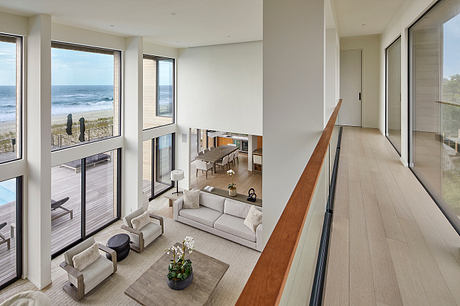
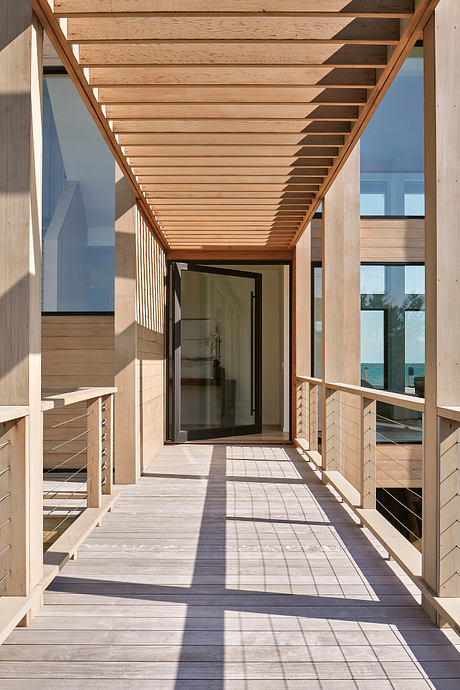
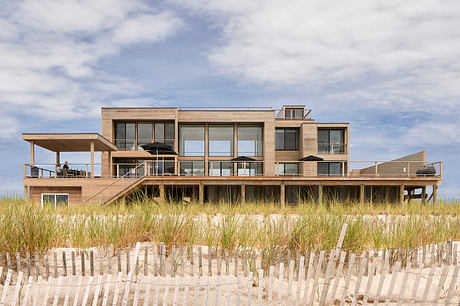
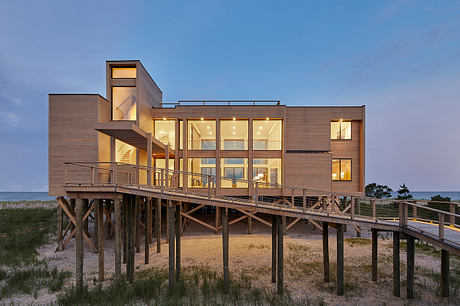
About Large House Rethink
Oceanfront Oasis: A Magnificent Renovation Redefines Coastal Living
Nestled along the pristine shores of Fire Island, New York, this meticulously renovated and expanded oceanfront house embodies the epitome of modern coastal living. Designed by the renowned Bromley Caldari Architects, the project, completed in 2022, is a testament to the firm’s expertise in blending cutting-edge architecture with the serene natural beauty of the surrounding environment.
Embracing the Outdoors
The exterior of the home is a masterful interplay of form and function, featuring a striking combination of clear cedar siding and expansive glass windows that seamlessly integrate the indoor and outdoor spaces. The new entry sequence, marked by a trellis-shaded ramp and a single-lite door, sets the stage for the home’s seamless transition from the rugged natural landscape to the refined, light-filled interiors.
A Sanctuary of Luxurious Comfort
Step inside, and the spacious, open-concept living area immediately captivates the senses. Meticulously designed to maximize natural light and breathtaking ocean views, the living room boasts a sleek, modern fireplace, plush seating, and a stunning large-format coffee table that serves as the centerpiece of the space. The adjacent dining area, with its minimal yet elegant furnishings, is perfectly positioned to take advantage of the panoramic vistas, creating an inviting atmosphere for entertaining and dining.
A Chef’s Dream Kitchen
The kitchen, a true highlight of the home, is a seamless blend of form and function. Featuring a clean, minimalist aesthetic with warm wood tones and a neutral color palette, the space is equipped with high-end appliances and a spacious center island, providing ample room for both meal preparation and casual gatherings.
Serene Retreats and Spa-Inspired Indulgence
The home’s private spaces, including the bedrooms and bathrooms, offer a tranquil respite from the lively main living areas. The bedrooms, with their plush furnishings and calming color schemes, create a sense of luxury and relaxation. The bathrooms, with their spa-like finishes and fixtures, elevate the everyday experience into a rejuvenating oasis.
Rooftop Retreat and Outdoor Oasis
The crowning glory of this exceptional residence is the expansive rooftop terrace, which provides unobstructed views of the pristine coastline and the shimmering ocean beyond. This elevated outdoor living space, complete with a swimming pool and ample seating areas, serves as the perfect stage for entertaining, relaxation, and soaking in the breathtaking natural beauty that surrounds the home.
The Bromley Caldari Architects-designed transformation of this Fire Island property is a masterful blend of modern architecture, thoughtful design, and a deep respect for the captivating coastal setting. This extraordinary home is a true sanctuary, seamlessly merging luxurious comfort with the allure of the great outdoors, offering its fortunate owners a lifetime of unforgettable memories by the sea.
Photography courtesy of Bromley Caldari Architects
Visit Bromley Caldari Architects
