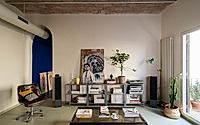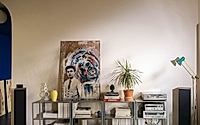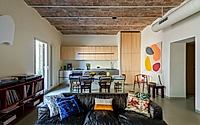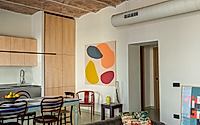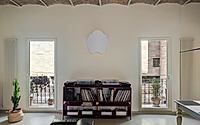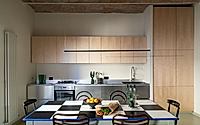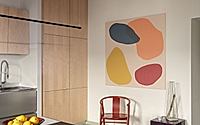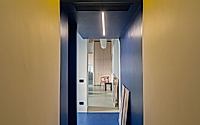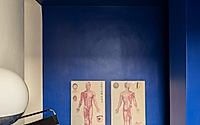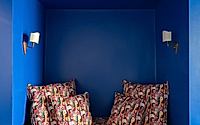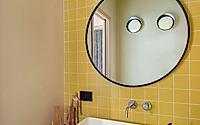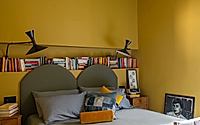House on Track: Transforming a 19th Century Apartment in Rome
In the vibrant heart of Rome’s Esquilino district, a 95 m2 apartment on the second floor of a late 19th-century building has undergone a transformative design by Studio Tamat. Aptly named “House on Track,” this project was a 360-degree design exercise, as the architects, Matteo Soddu and Sergio Marras, were also the clients.
Blending the domestic dimension with captivating architecture, this apartment showcases a stunning interplay of neutral tones, vintage furnishings, and bold color accents, creating a harmonious living space that seamlessly integrates with the eclectic character of its vibrant Roman neighborhood.

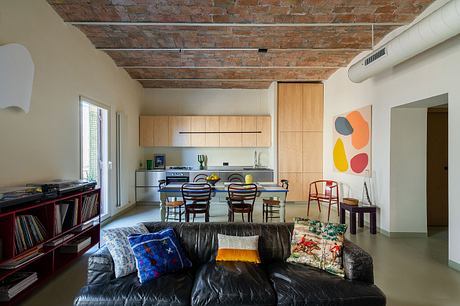
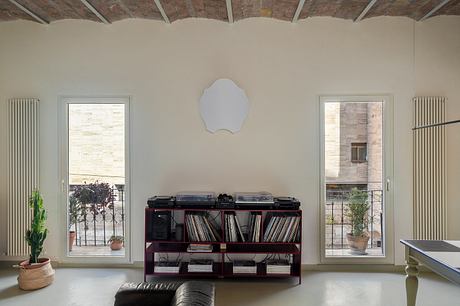
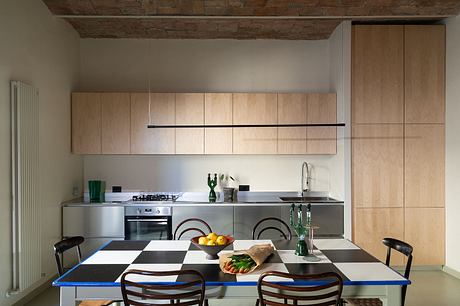
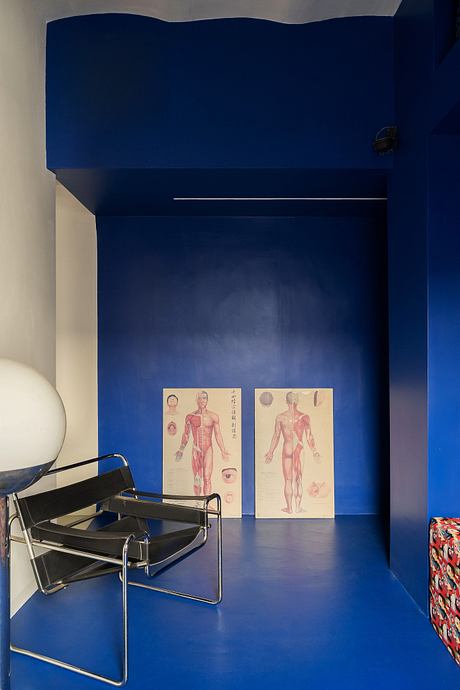
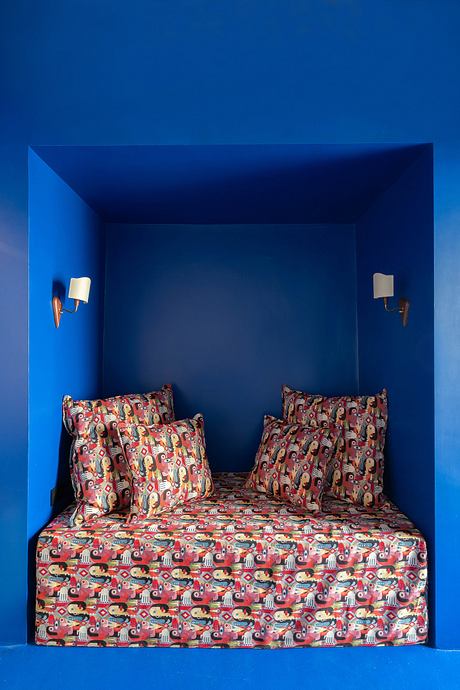
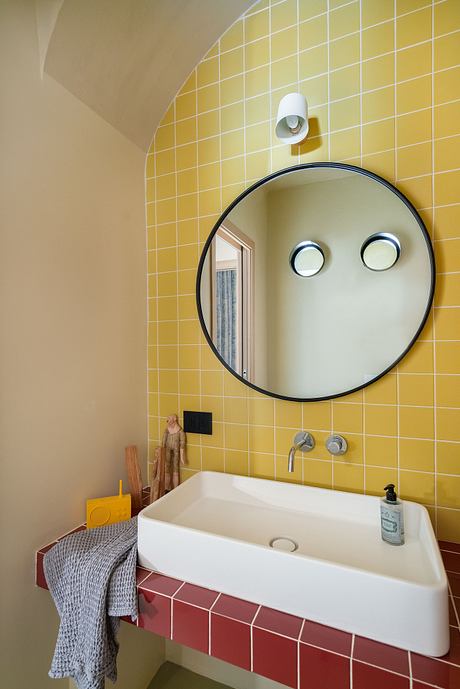
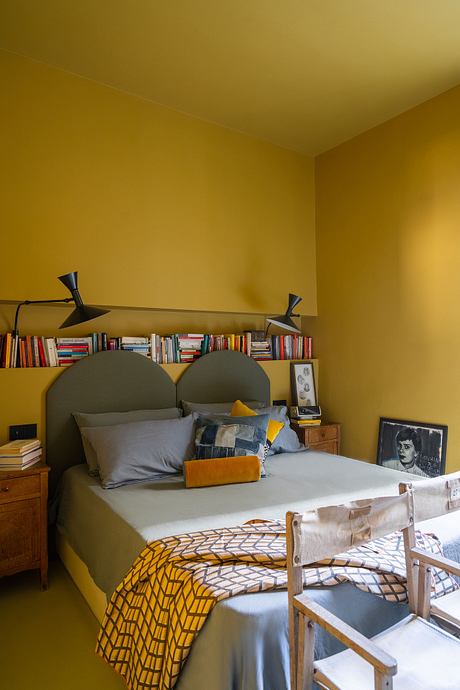
About House on Track
In the heart of Rome’s multi-ethnic Esquilino district, a 95 m2 (1,022 sq ft) apartment on the second floor of a late 19th-century building has undergone a remarkable transformation. Designed by the talented team at STUDIOTAMAT in 2023, the House on Track project was a 360-degree design exercise, seamlessly blending the domestic dimension with architectural excellence.
A Captivating Cityscape and a Harmonious Palette
Situated just steps from Piazza Vittorio, the apartment overlooks the iconic Termini station and the Travertine-clad control tower, creating a captivating cityscape. From the balconies, the gaze sweeps across the Temple of Minerva Medica, the Horti Linciani, and the small church of Santa Bibiana, set against the backdrop of the Castelli Romani hills. The neutral color palette, inspired by the sun’s reflections on the station’s Travertine, enhances the harmonious atmosphere.
Transforming Cramped Spaces into an Open, Versatile Loft
Initially, the apartment was dark, cramped, and confined, with narrow corridors and low ceilings. However, the designers’ vision was to expand the spaces, creating a central open living area and restoring the original brick vaulted ceilings. By minimizing doors and using color to define the zones, the team achieved a feeling of great openness and versatility.
A Multifunctional Heart: Kitchen, Dining, and Entertainment Hub
At the heart of the loft, the kitchen is a harmonious blend of contrasting materials – steel drawers and countertops, paired with birch wall units, a fridge, and a pantry. A large vintage table with a checkered top serves as a versatile dining and entertainment space, complemented by a black leather sofa, vintage office chairs, and an open metal shelving unit showcasing the owners’ vinyl collection.
Celebrating the Owners’ Passions: Music and Design
To pay homage to the owners’ backgrounds as DJs and event organizers, the designers incorporated a custom-built console with a mixer, turntables, and CDJs, creating a focal point in the living area. This feature, along with the Chalk applique by Servomuto and a neon light depicting a smile, pays tribute to the couple’s passion for music.
Personalized Spaces for Work, Rest, and Relaxation
The central open space leads to a multifunctional study, which can be transformed into a guest room if needed, and the private sleeping area. The study, in a vibrant shade of blue, reflects the couple’s connection to Sardinia and Greece, while the bedroom is a cozy, mustard-colored volume that encourages rest.
Harmonizing Design and Personality
Ultimately, the House on Track project is a harmonious blend of original details, vintage furnishings, and a bold color palette that sculpts a loft tailored to the eclectic and lively personality of its owners. The result is a space that resonates perfectly with the fascinating and contradictory nature of the surrounding Esquilino neighborhood.
Photography by Seven H. Zhang
Visit Studio Tamat
