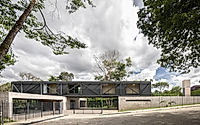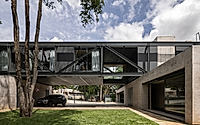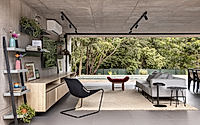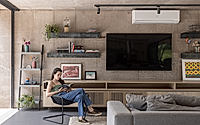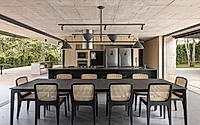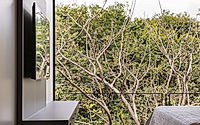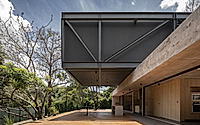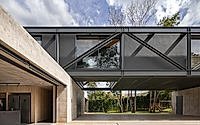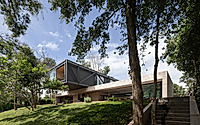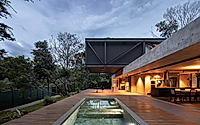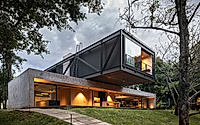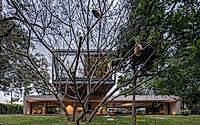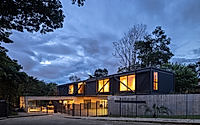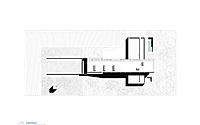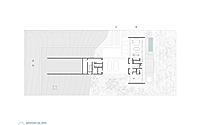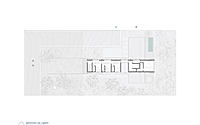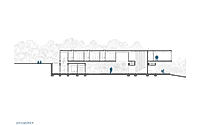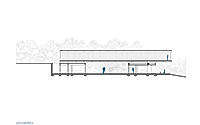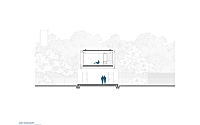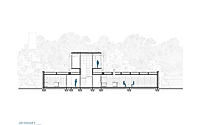Habka House: A Closer Look at Brasilia’s Sustainable Home Design
The Habka House, designed by Estúdio MRGB in Brasília, Brazil, is a remarkable example of architectural simplicity that seamlessly integrates with its surrounding landscape. This 2021 residential project showcases the designer’s ability to navigate the site’s complex topography, access, and environmental preservation area, resulting in a harmonious and captivating design.

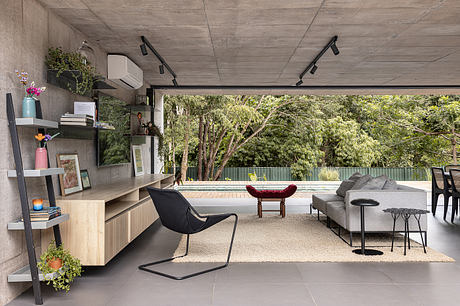
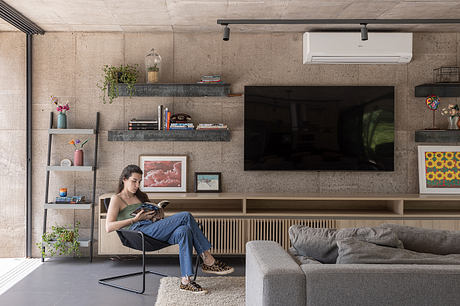
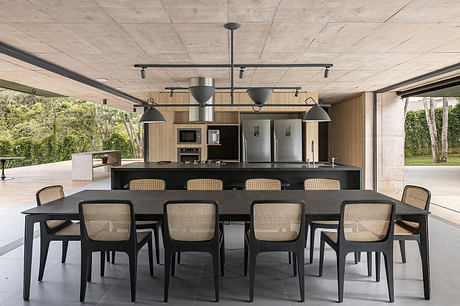
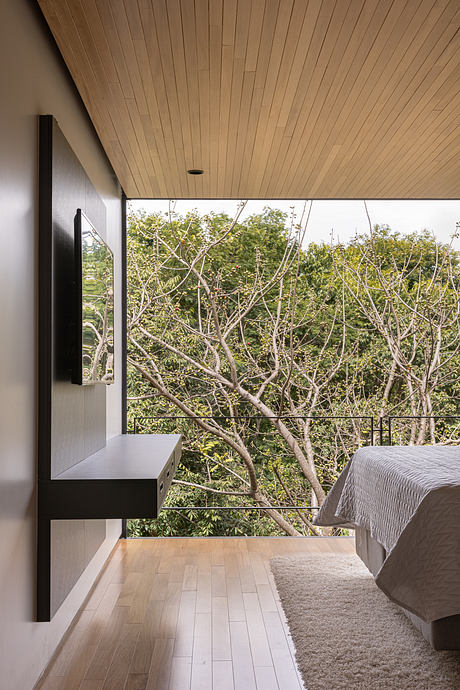
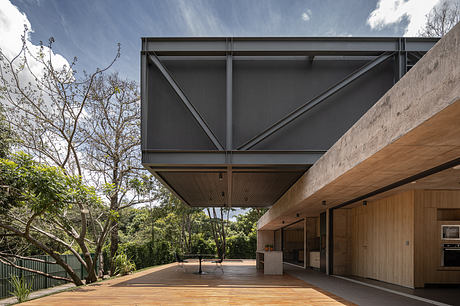
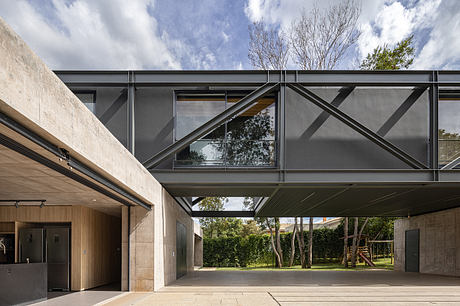
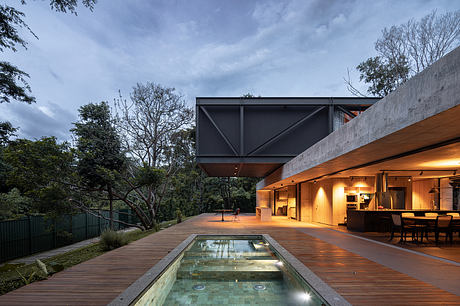
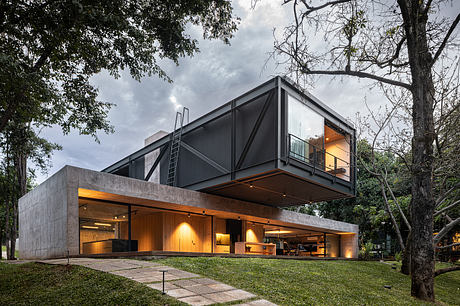
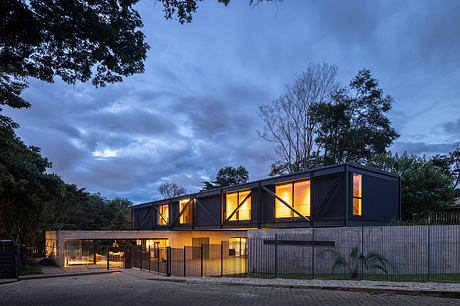
About Habka House
Nestled in the lush greenery of Brasília, Brazil, the Habka House by Estúdio MRGB is a striking architectural masterpiece that effortlessly blends modern design with its natural surroundings. Designed in 2021, this house serves as a harmonious bridge between the built environment and the untamed wilderness, offering its residents a serene and rejuvenating living experience.
Architectural Elegance and Integration
The Habka House’s exterior immediately captivates with its bold, geometric form and seamless integration with the sloping terrain. The concrete base, strategically positioned at the midpoint of the site, serves as the foundation for the structure, expressing both strength and solidity. This base is divided into two distinct blocks, with the first rising from the topography to greet visitors at the main entrance, while the second opens up to the lush preservation area, inviting the outdoors in.
Perched atop the concrete base, a suspended metal structure delicately bridges the gap between the intimate living spaces and the surrounding nature. This architectural element not only ensures privacy for the family but also serves as a visual and physical connection between the interior and the verdant landscape.
Harmonious Interior Design
Step inside the Habka House, and you’re greeted by a spacious and meticulously designed interior that echoes the harmony of the exterior. The living room, flooded with natural light, features a sleek and minimalist aesthetic, with a cozy sectional sofa and a striking television unit that seamlessly blends into the surrounding shelving.
Transition to the kitchen, where the black and wood tones create a warm and inviting atmosphere. The central island serves as the heart of the space, offering ample counter space for meal preparation and casual dining. High-end appliances, including a fridge and oven, are seamlessly integrated into the design, ensuring a functional and visually appealing workspace.
In the bedroom, the focus is on creating a serene and restful environment. Floor-to-ceiling windows frame the lush views, while a plush, upholstered bed and sleek, built-in shelving provide a cozy and inviting respite. The en-suite bathroom, with its minimalist tiles and spa-like fixtures, completes the tranquil retreat.
Embracing the Outdoors
The true essence of the Habka House lies in its seamless integration with the surrounding nature. The expansive outdoor terrace, with its wood-paneled flooring and inviting pool, serves as an extension of the indoor living spaces, blurring the boundaries between the built and natural environments. Residents can bask in the sunlight, entertain guests, or simply unwind while immersed in the verdant landscape.
The Habka House is a testament to the power of thoughtful design, where the architecture, interior, and natural elements converge to create a harmonious and rejuvenating living experience. This project by Estúdio MRGB stands as a shining example of how modern design can embrace and celebrate its natural surroundings, providing a sanctuary for those seeking to connect with the beauty of the great outdoors.
Photography courtesy of Estúdio MRGB
Visit Estúdio MRGB
