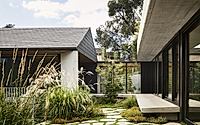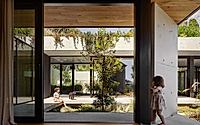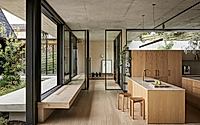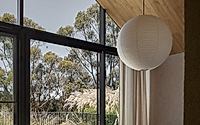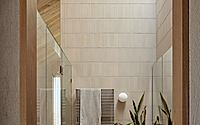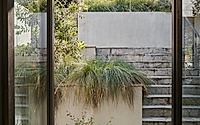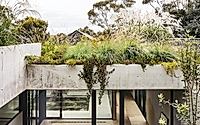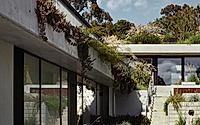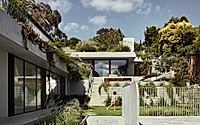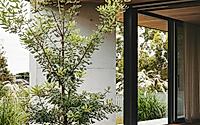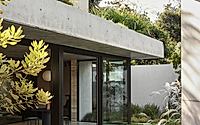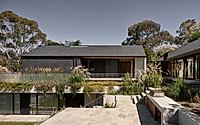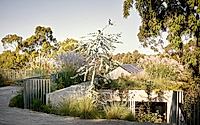The Boulevard: Embracing Nature in Ivanhoe
The Boulevard, a stunning four-bedroom house designed by Archier in Ivanhoe, Australia, seamlessly integrates with its surrounding Yarra Flats parklands. Embracing the site’s steep topography, this predominantly underground dwelling maximizes the landscape, concealing its structure and extending the natural environment into the home. With an emphasis on sustainability and connection to nature, The Boulevard offers a spacious and efficient living experience for its family of five.

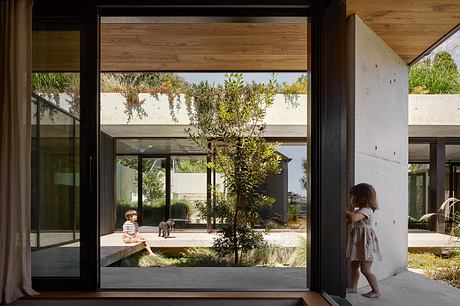
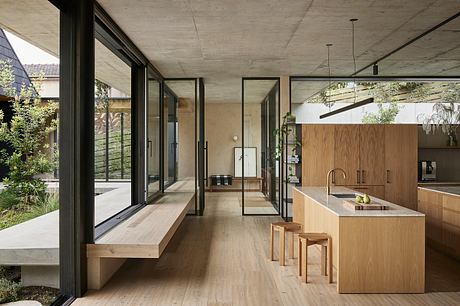
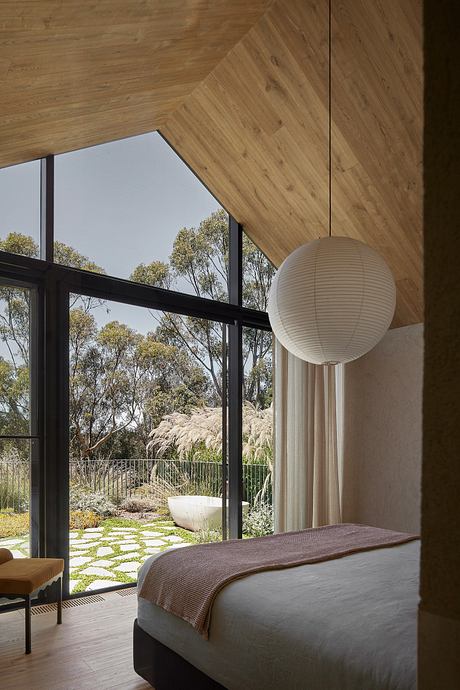
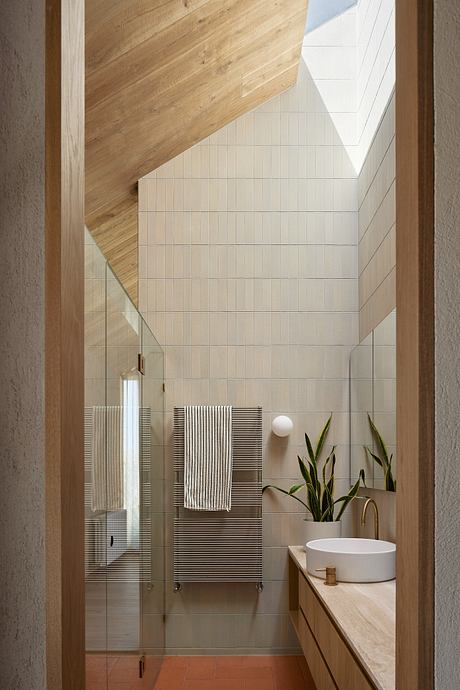
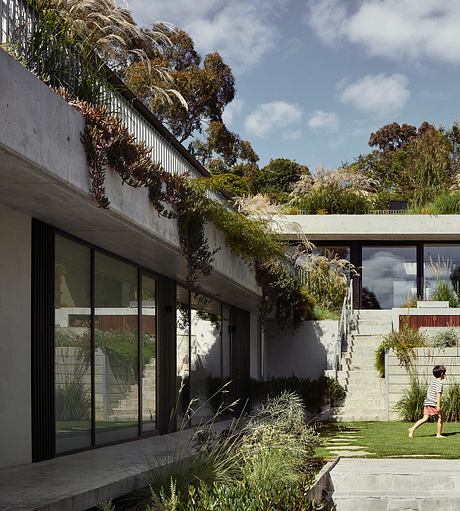

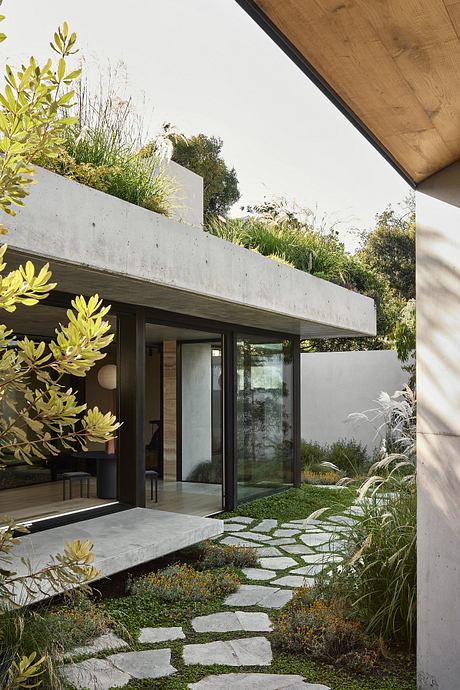
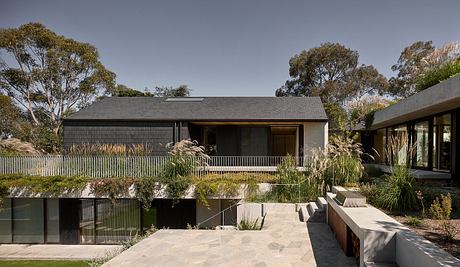
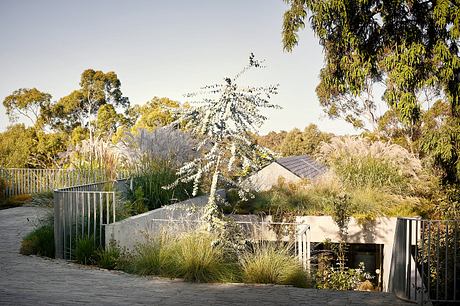
About The Boulevard
Located in the heart of Ivanhoe, Australia, The Boulevard is a captivating residential project designed by the talented team at Archier in 2023. Initially, the clients were drawn to the site’s proximity to the breathtaking Yarra Flats parklands. Moreover, as a family with three children, they sought a home that could evolve alongside their growing family, fostering a deep connection with nature.
Harmonizing with the Landscape
Recognizing the importance of the surrounding environment, the design team at Archier set out to maximize the integration of the Yarra Flats into the home’s layout. Consequently, they devised a predominantly underground structure that seamlessly blends into the steep topography, concealing the building’s presence and extending the parkland’s ecosystem onto the site. From the street, the house remains largely hidden, offering passersby a panoramic view of the Yarra River, a rarity in the neighborhood.
Thoughtful Zoning and Connectivity
The home’s design is carefully zoned to cater to the family’s evolving needs. Upon entering the property, visitors are greeted by a winding landscape staircase that descends through lush foliage, leading to the entry hall adorned with windows overlooking the back garden. The centrally located kitchen and dining area flow effortlessly into the living room, while an internal courtyard provides afternoon light and connects to a rooftop garden through a towering gum tree. Across the entry, a hallway leads to a rumpus room and the private wing, which includes the master suite and three children’s bedrooms.
Embracing Efficiency and Sustainability
Recognizing the importance of minimizing the home’s environmental impact, the design team encouraged the clients to embrace a compact yet efficient floor plan. The extensive use of operable glass and the strategic placement of internal courtyards enhance the sense of spaciousness, while the surrounding earth provides thermal support, increasing the structure’s efficiency and sustainability.
Collaborative Efforts and Unique Design Features
The Boulevard is the result of a collaborative effort between Archier, Ben Scott Garden Design, TGA Engineers, Resicon, and interior designer Sarah Trotter from Hearth Studio. The project features a unique blend of design elements, including a gabled roof on the private wing that references the traditional notion of a house, and stone slate tiles that create a connection to the neighborhood’s architectural covenant.
Conclusion
The Boulevard is a four-bedroom (approx. 1,300 sq ft / 120 sq m) residence that seamlessly integrates with its surrounding environment, embracing the native vegetation of the Yarra Flats and extending the ecosystem onto the site. Through its thoughtful design, efficient layout, and sustainable features, The Boulevard offers its occupants a unique living experience that celebrates the beauty of the great outdoors.
Photography by Sharyn Cairns
Visit Archier
