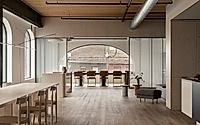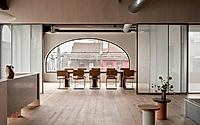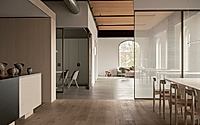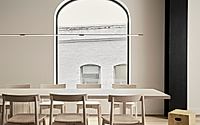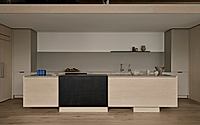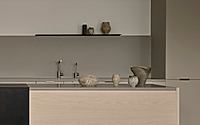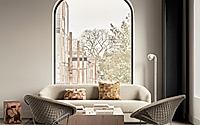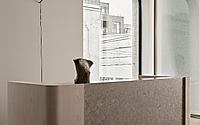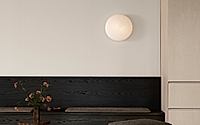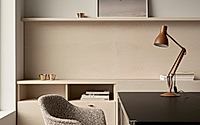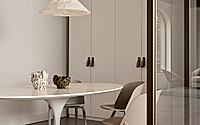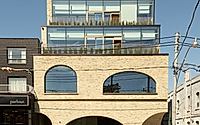Downtown Film: Inside the Calm, Sophisticated Interior of a Toronto TV Studio
Housed on the second floor of a recently completed mixed-use building in Toronto, Canada, the Downtown Film project by Ashley Botten Design showcases a sophisticated, open-concept office space that seamlessly blends natural materials and modern design elements. The growing television production studio takes advantage of the building’s abundant natural light, creating a warm and inviting work environment.

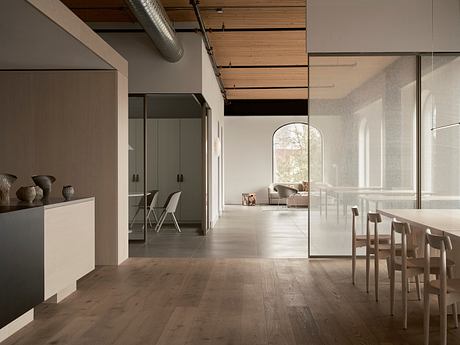
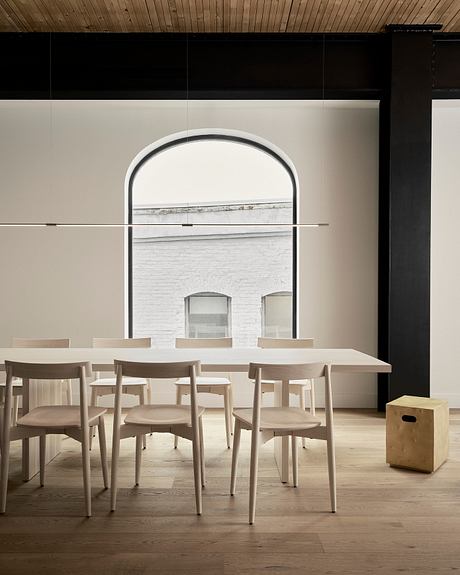
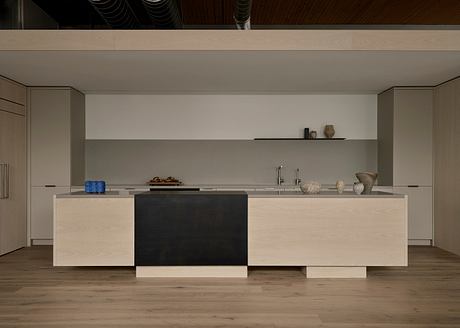
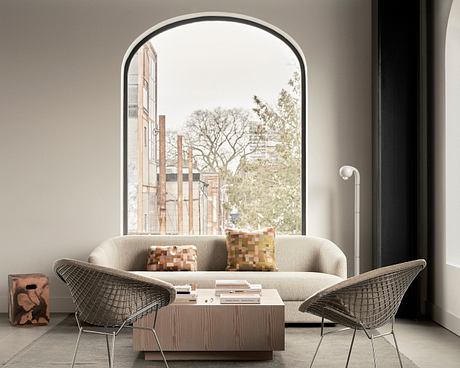
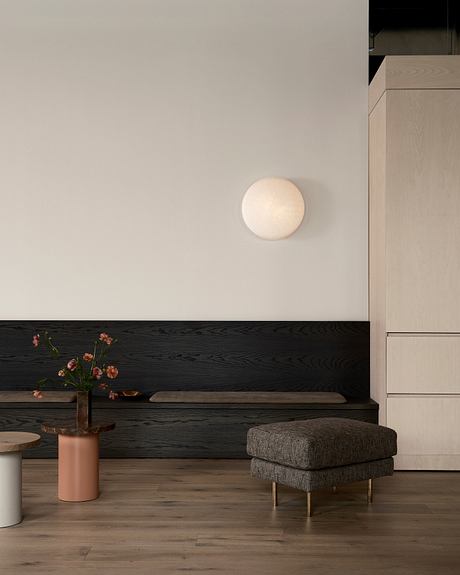
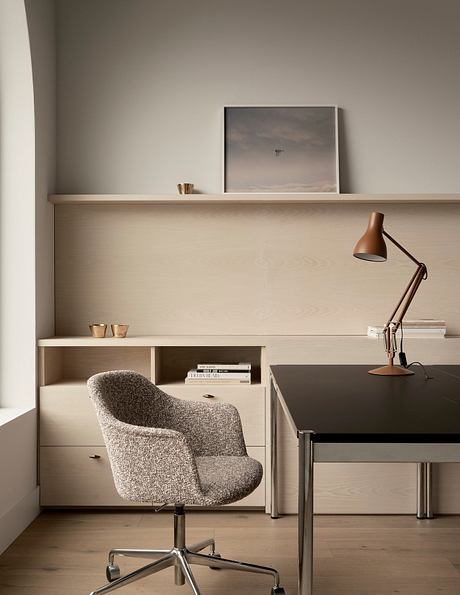
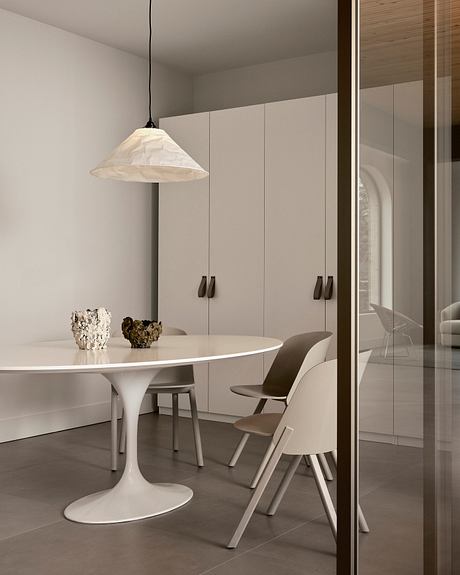
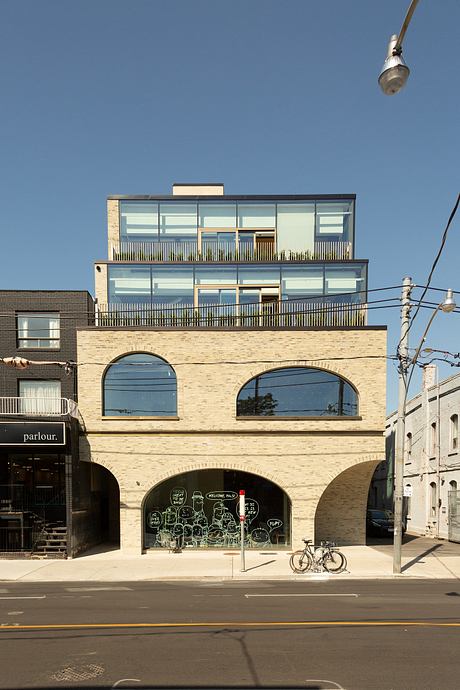
About Downtown Film
Nestled on the second floor of a newly constructed mixed-use building in Toronto, Canada, Downtown Film’s studio space embodies a captivating blend of modern elegance and industrial charm. Situated at 12 Ossington Avenue, this television production hub takes full advantage of the natural light that pours in through its striking arched windows, creating a dynamic and inspired work environment.
Harmonizing Contrasts: From Bustling Street to Refined Interior
Designed by the renowned Ashley Botten Design (ABD) in 2024, the interior space presents a captivating juxtaposition to the lively street outside. Whereas the surrounding area is known for its vibrant graffiti-covered alleyways, fashion shops, and bustling eateries, the studio’s interior exudes a calm sophistication that greets visitors the moment they step off the elevator.
Organic Materials, Timeless Allure
The design palette showcases ABD’s masterful use of natural materials, creating a warm and inviting ambiance. A gently curved oak wall, with the company’s logo elegantly embedded in copper, leads to the open-concept space, where high ceilings and wooden floors evoke the charm of a converted warehouse. The communal tabletop surfaces and a central table surrounded by 16 matching Lara chairs in bleached ash further reinforce the casual and welcoming vibe.
A Culinary Oasis for Creativity
At the heart of the studio lies a generous kitchen, reflecting a work culture that values entertainment and social interaction as essential creative tools. Centrally located, this kitchen space is framed as a room within a room, with a false ceiling and side walls that enhance its sense of privacy and focus.
Blending Form and Function
The kitchen’s design features a captivating blend of materials, including bleached oak finishes on the walls and concrete-hued composite on the countertops. A striking element is the fold-over portion of the island, crafted from blackened steel, which adds a distinct textural contrast. When not in use, the ample island and matte-finish cabinetry seamlessly integrate with the overall caramel palette, creating a harmonious and sculptural aesthetic.
Flexible Spaces, Abundant Natural Light
To maintain the open and airy feel of the interior, ABD strategically selected sliding doors over fixed walls and doors. Manufactured in Italy, these movable walls feature linen layered between sheets of glass, providing a scrim for privacy while still allowing natural light to flow throughout the space. An additional sliding wall between the kitchen and work areas also allows for a discreet lounge area at the back, where two changing rooms are regularly used for costume fittings.
Illuminating the Creative Atmosphere
The lighting selections within the studio space strike a delicate balance between direct and diffused illumination. Overhead track lighting and office-inspired task lights, including the Juniper Thin suspension above the central harvest table, ensure every workstation is well-lit. Meanwhile, a variety of diffused sources, such as the moon-shaped wall sconce near the waiting area bench and a conical pendant made of crinkled white paper, cast a softer and more residential glow, enhancing the overall ambiance.
Photography by Patrick Biller
Visit Ashley Botten Design
