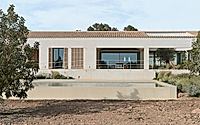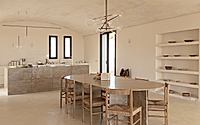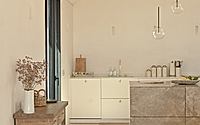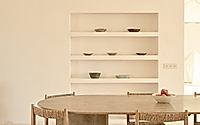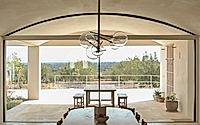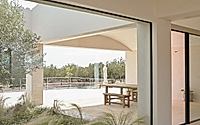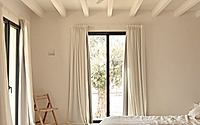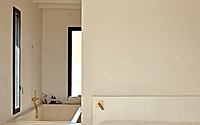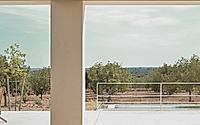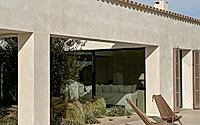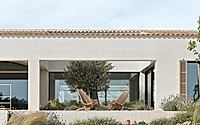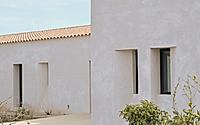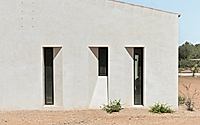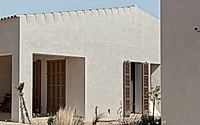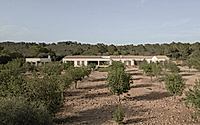Son Bardissa House: Integrating Tradition in Modern Design
Discover Son Bardissa, a stunning house designed by BUC Arquitectura in 2023, located in Campos, Spain. This single-level home draws inspiration from traditional agricultural architecture, harmonizing with its natural surroundings. The minimalist design features sustainable elements, creating a functional living space that celebrates both history and modern comfort.

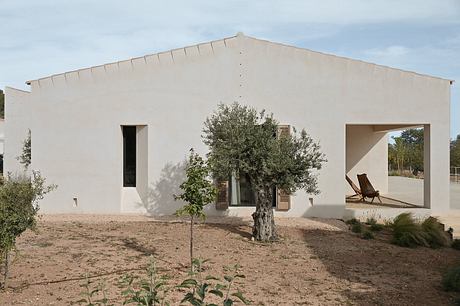
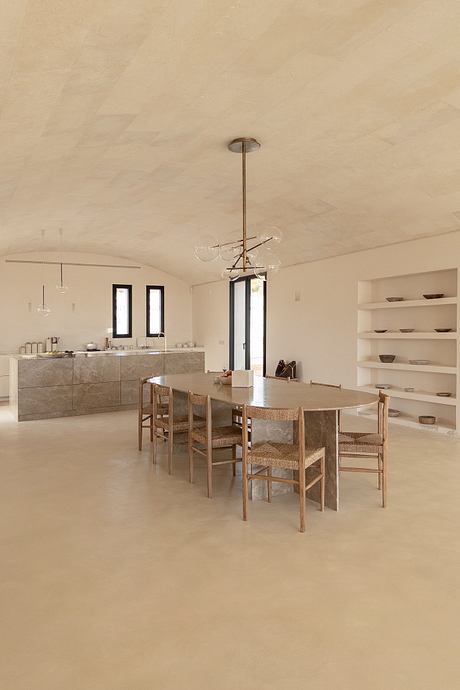
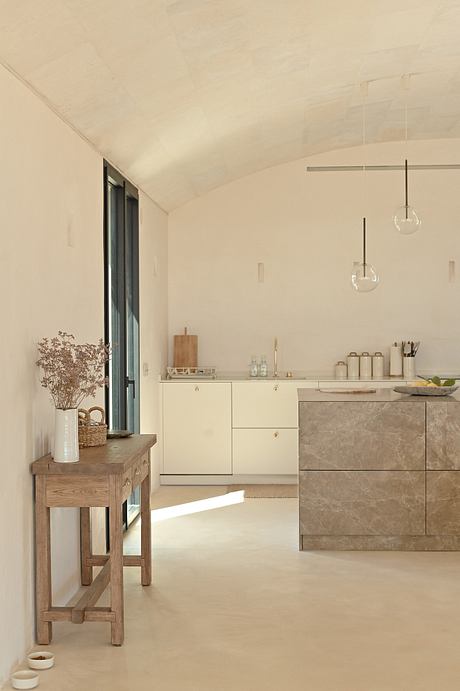
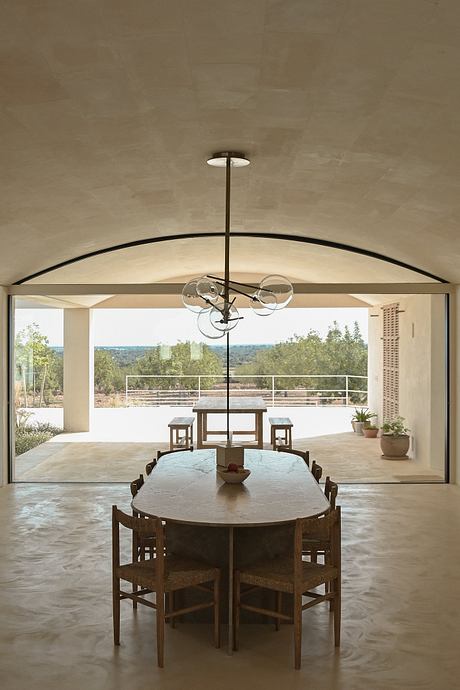
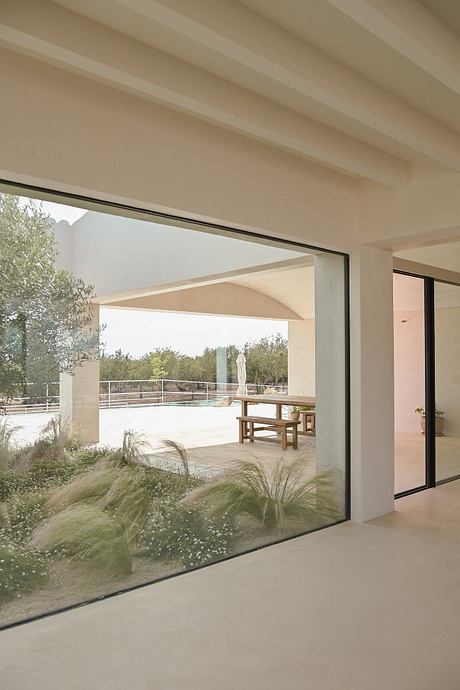
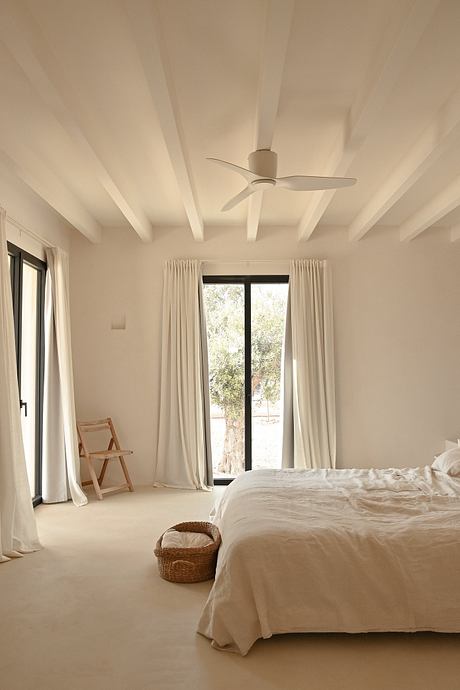
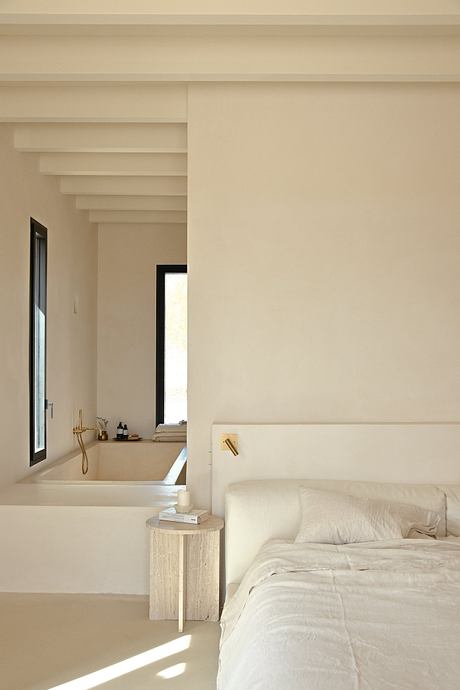
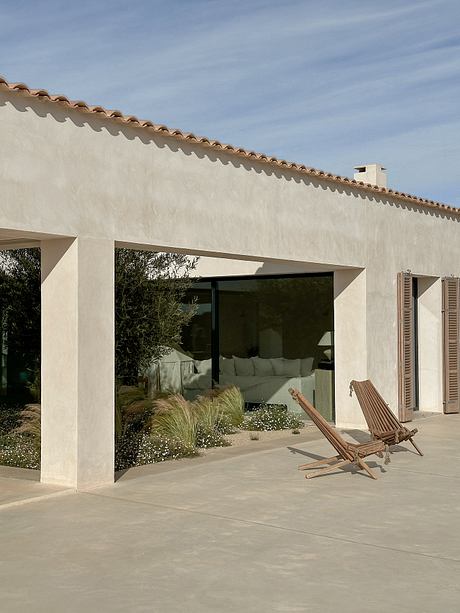
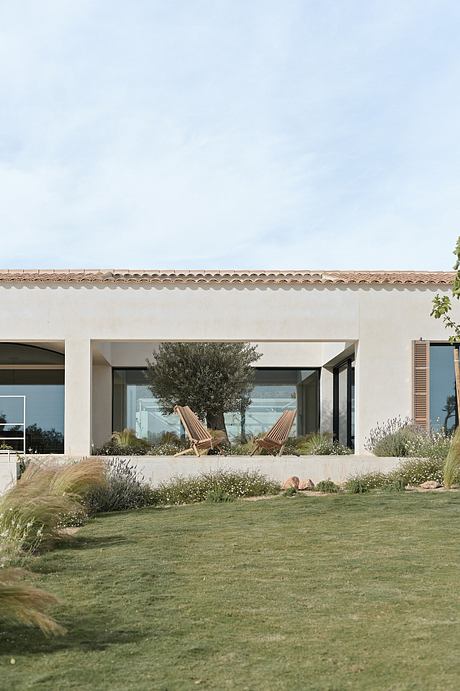
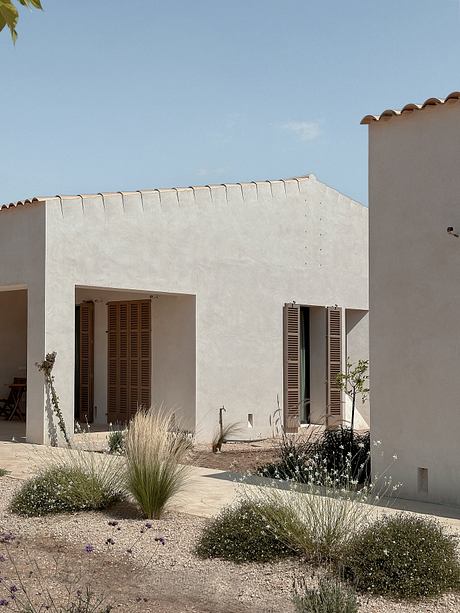
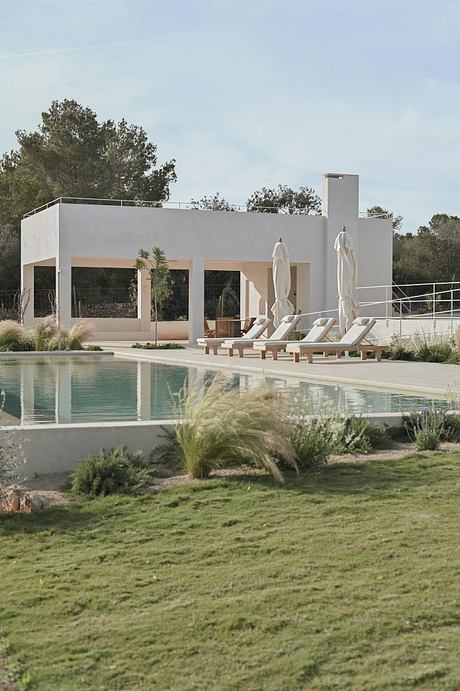
About Son Bardissa
Exploring Son Bardissa: A Harmonious Integration with Nature
Nestled in the picturesque landscape of Campos, Spain, the Son Bardissa house, designed by BUC Arquitectura in 2023, showcases a profound respect for local agricultural heritage. The exterior presents a simplified volumetric silhouette, reminiscent of traditional agricultural buildings, while seamlessly blending into its surroundings. The single-level structure stretches across the plot’s sloping topography, minimizing its environmental footprint.
As you approach, the exterior’s clean lines and minimalist design draw you in. A shallow pool reflects the carefully curated landscape, which features native plants and gentle textures. This subtle engagement with nature sets the stage for the thoughtfully designed interior.
Inside: A Journey Through Functional Elegance
Stepping into the heart of the home, the expansive living area unfolds. This space embodies the essence of functional synthesis, where a continuous flow enhances connectivity. Retaining the traditional “destre” measurements, the interiors maintain a sense of historical reverence while catering to contemporary needs.
The open-plan kitchen emerges as a focal point. With its sleek surfaces and earthy tones, it invites culinary exploration. A spacious dining table, crafted from natural materials, serves as a gathering spot for family and friends, promoting communal experiences. Large windows invite abundant natural light, bridging the gap between indoor and outdoor living.
Moving into the adjoining courtyard, the design blurs boundaries. Here, outdoor spaces are thoughtfully integrated into daily life. Several porches provide ideal spots for relaxation, while functional gardens enhance biodiversity.
Retreat to Tranquility: Bedrooms Designed for Comfort
As you explore further, the bedroom quarters exude a serene ambiance. Soft hues and natural materials create a restful environment. Each room features ample windows, allowing gentle breezes and natural light to filter through.
One bedroom showcases an innovative design that incorporates a private bathing space, blending luxury with practicality. This unique element exemplifies adaptability, meeting the evolving needs of modern inhabitants.
The layout of Son Bardissa emphasizes fluidity and openness. This flexibility invites residents to utilize spaces according to their lifestyle, enhancing overall living quality.
In conclusion, Son Bardissa is more than just a house; it’s a celebration of functional design and environmental mindfulness. Through thoughtful architecture, BUC Arquitectura pays homage to the simplicity of traditional agricultural structures while crafting a home that embraces modern living.
Photography by Annalisa Massarou
Visit BUC Arquitectura
