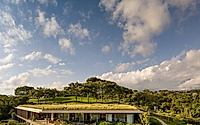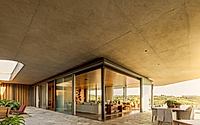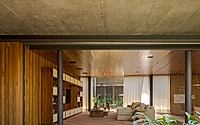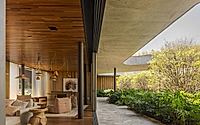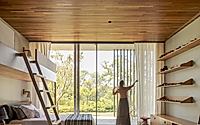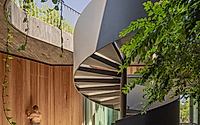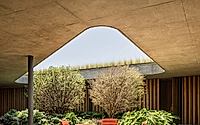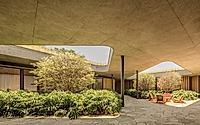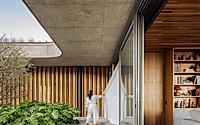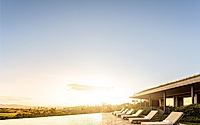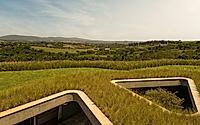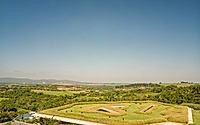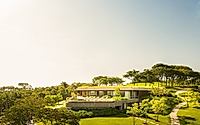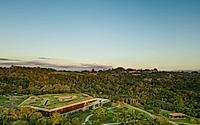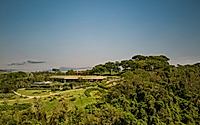Casa Gak: Embracing Nature with Innovative Architecture
Casa Gak is an exquisite house designed by Bernardes Arquitetura, located in Porto Feliz, Brazil. Completed in 2023, this residence features a harmonious blend of concrete and wood, emphasizing sustainability with a stunning green roof. Its unique layout promotes a seamless connection between the interior and the surrounding landscape, creating an inviting retreat for its residents.

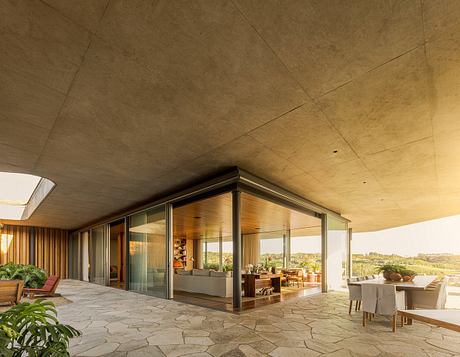
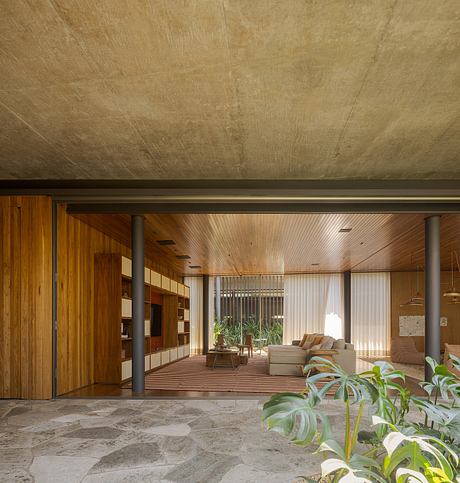
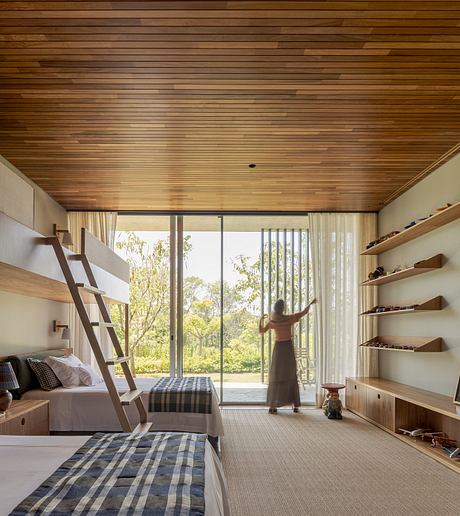
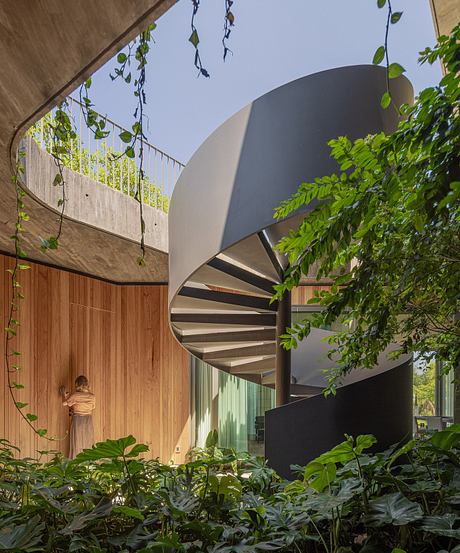
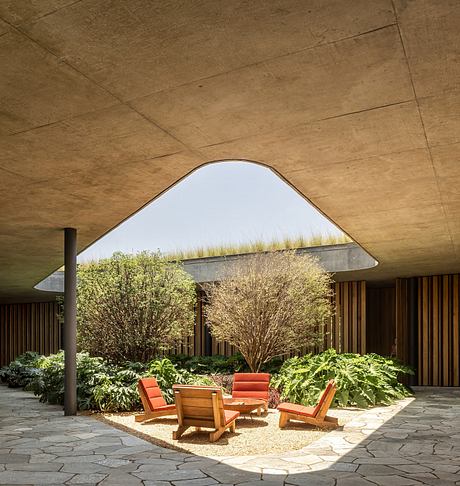
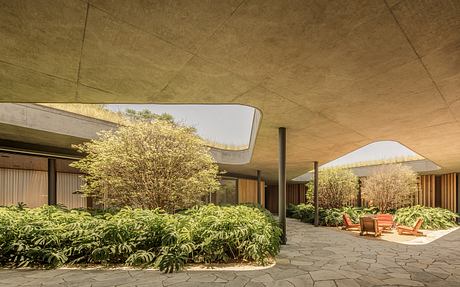
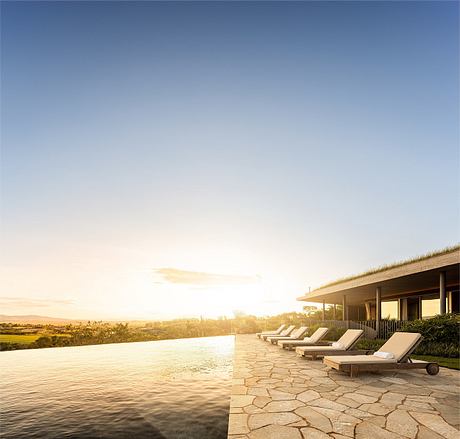
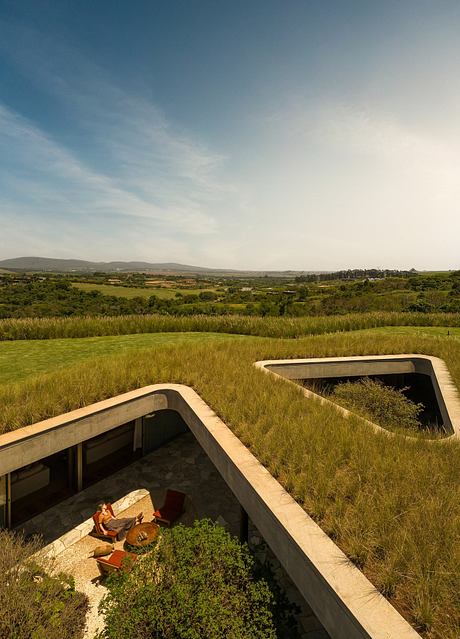
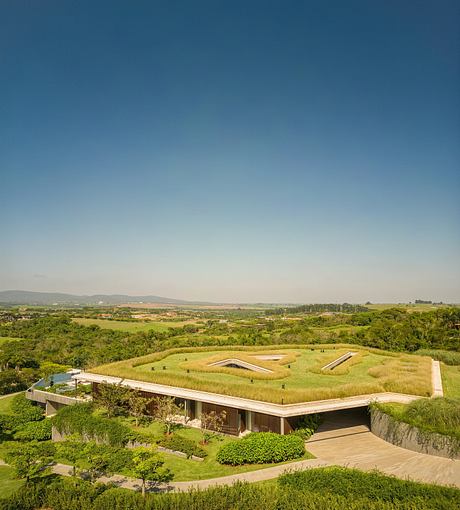
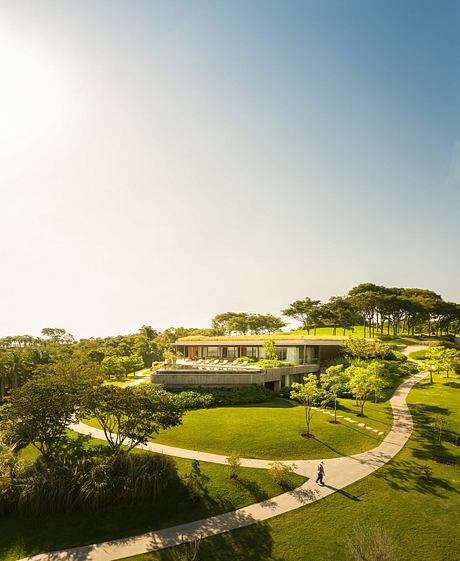
About Casa Gak
Innovative Design and Landscape Integration
Casa Gak represents a groundbreaking approach to architecture, highlighting a deep connection between built structures and their natural surroundings. From the first sketches, this vision emerged, leading to a unique green roof that fluidly extends from the street, maintaining the site’s native topography.
Courtyard-Centered Living
At its heart, Casa Gak features a courtyard that organizes the home’s main living areas within charming pavilions. This thoughtful design includes social and leisure spaces framed by movable glass panels, promoting an intimate relationship with the lush garden. Residents enjoy ample views and direct interactions with nature, significantly enhancing their living experience.
Thoughtful Structural Choices
To support the expansive green roof, a robust mix of concrete and steel forms the backbone of this stunning property. The lush vegetation fosters a pleasant microclimate, effectively reducing energy costs and promoting sustainability.
Enhanced Natural Ventilation and Light
Designed for cross ventilation, Casa Gak features strategically placed gaps among the pavilions. When the sliding glass panels open, the interior spaces merge seamlessly with the outdoors, promoting a refreshing airflow and ample natural light. These design principles focus on balancing expansive landscape views with thermal comfort.
Warmth Through Materiality
The bold use of exposed concrete contrasts with warm wooden finishes throughout. Carefully selected floors, ceilings, and furnishings provide an inviting atmosphere that feels both organic and soft. The furniture pieces, designed by Bernardes Arquitetura and renowned Brazilian designers, further elevate this unique living space, blending aesthetics with functionality.
Sustainable Energy Solutions
Harnessing the abundant sunlight, Casa Gak integrates solar panels that effectively supply power to the household. This commitment to renewable energy underscores the project’s dedication to sustainability while ensuring minimal impact on the environment.
This remarkable residence harmonizes contemporary architectural principles with natural beauty, creating an elevated living experience that is both stylish and sustainable.
Photography by Fernando Guerra
Visit Bernardes Arquitetura
