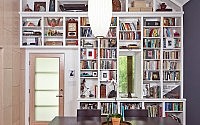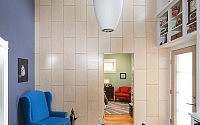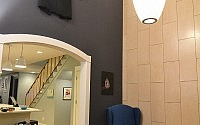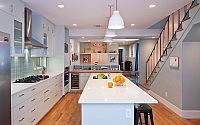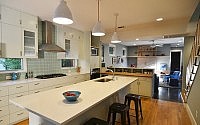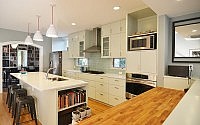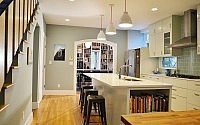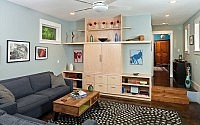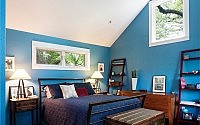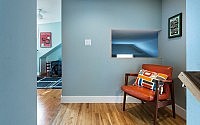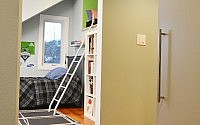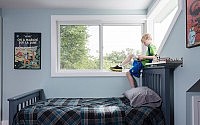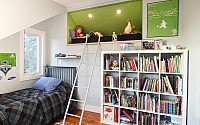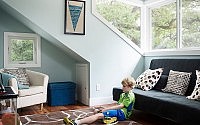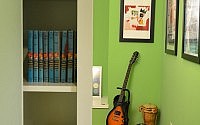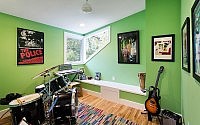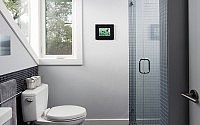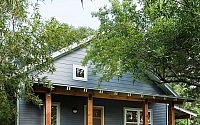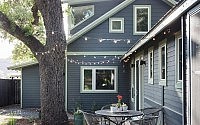Corbino House by Merzbau Design Collective
Merzbau Design Collective transformed a small 1935 bungalow into a light-filled 2150 s.f. residence for a family of four.



















Description by Merzbau Design Collective
The original longleaf pine planks on the ceilings and walls were salvaged and used as flooring in the kids’ rooms upstairs. The new vaulted dining room features a full-height bookcase on one wall and whitewashed maple panels on another; the original archway was refinished and leads to a new open kitchen anchored by a 3’x9′ quartzite island.
Visit Merzbau Design Collective
- by Matt Watts