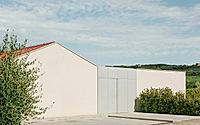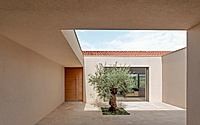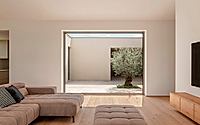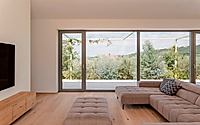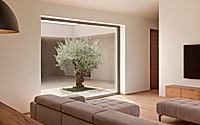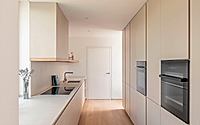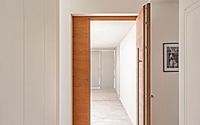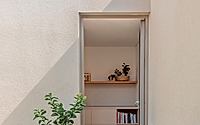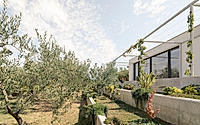House G Conceals Spacious Atrium for Privacy in Slovenia
House G, designed by the Ljubljana-based ARP Studio, is nestled among the olive groves of the Istrian landscape in Spodnje Škofije, Slovenia. Completed in 2022, this single-story house is based on a square layout, combining flat and gabled roofs. The design centers around a void atrium that allows for gradation of spaces, offering privacy while linking living and sleeping areas.

Minimalist Design in Olive Groves
The low ground-floor house is set on the edge of a terrace and is situated in the border town of Škofije.
The layout of the house is simple and based on a square, half of which is covered by a flat roof and half by a classical, gabled, cornice roof.
The position and choice of materials do not make the house stand out in any way from its surroundings, and with its full-front façade it even appears to be somewhat restrained towards them. However, its restraint is only apparent and part of a spatial journey that begins once the home is entered.
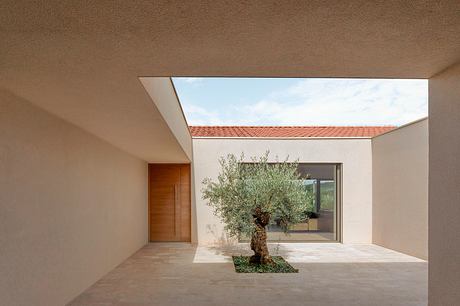
A Central Void Anchors Spaces
When entering the house, one enters an open space that is the interface between the outside world and the intimate space of the family — a family of four, which includes two school-age children.
In the atrium, inhabitants are already in the house, but still in the intermediate zone, which offers a suitable reception for the guest and allows the family to make a gradual transition to privacy.
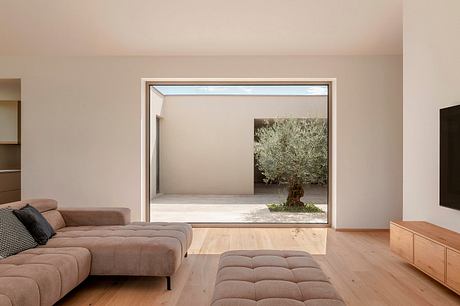
The corridor connecting the rooms ends with a window to the atrium. The living areas are divided into two connected sections. The kitchen is in the north wing and is connected to the laundry and service area.
The kitchen is illuminated on two sides and has direct access to the atrium. Next to the kitchen, in the western part of the house, are the dining room and the living room.
The living room, which is open at full height to the roof, has windows on two sides, allowing double-sided lighting and uninterrupted views of the atrium and the olive grove.
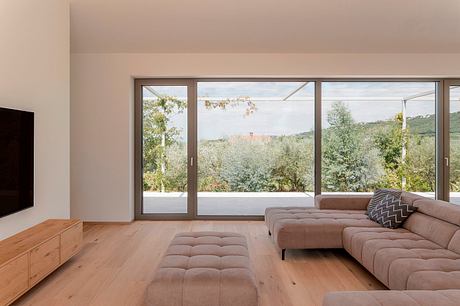
Intimacy Through Design
The reduced number of openings and the opening of the rooms to the interior allow better control of the views and contribute to a sense of intimacy.
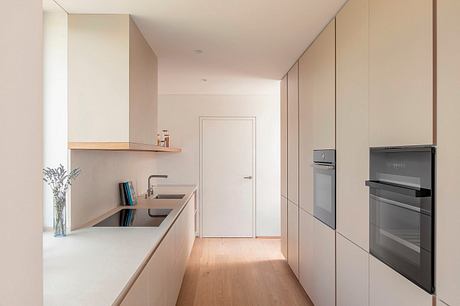
The largest window is next to the living room and doubles on the external façade, allowing views from the atrium to the open landscape and the sea in the distance.
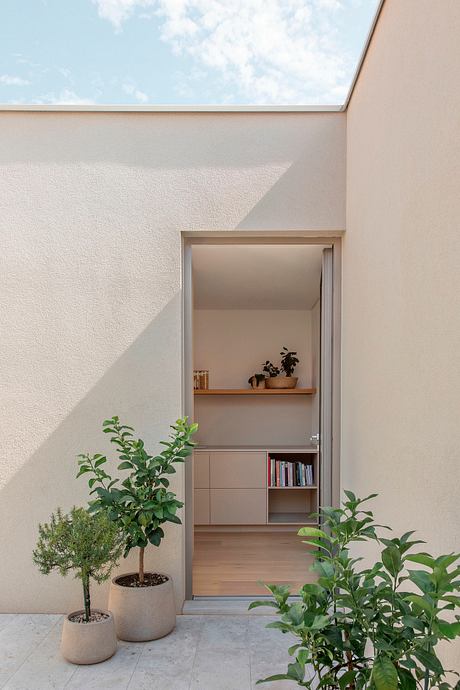
Descending into the olive grove, we finish the path through the house. We started at the full entrance facade, continued through the atrium to the living areas of the house, and onto the terrace, and from there into the olive grove, from where the view is only open to the terrace from where we descended.
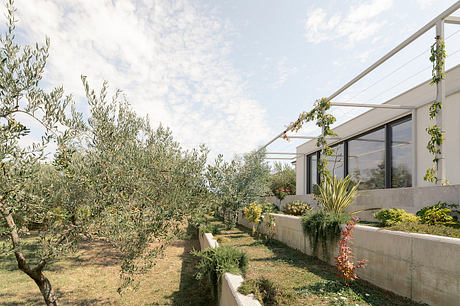
Photography by Ana Skobe
Visit ARP Studio
